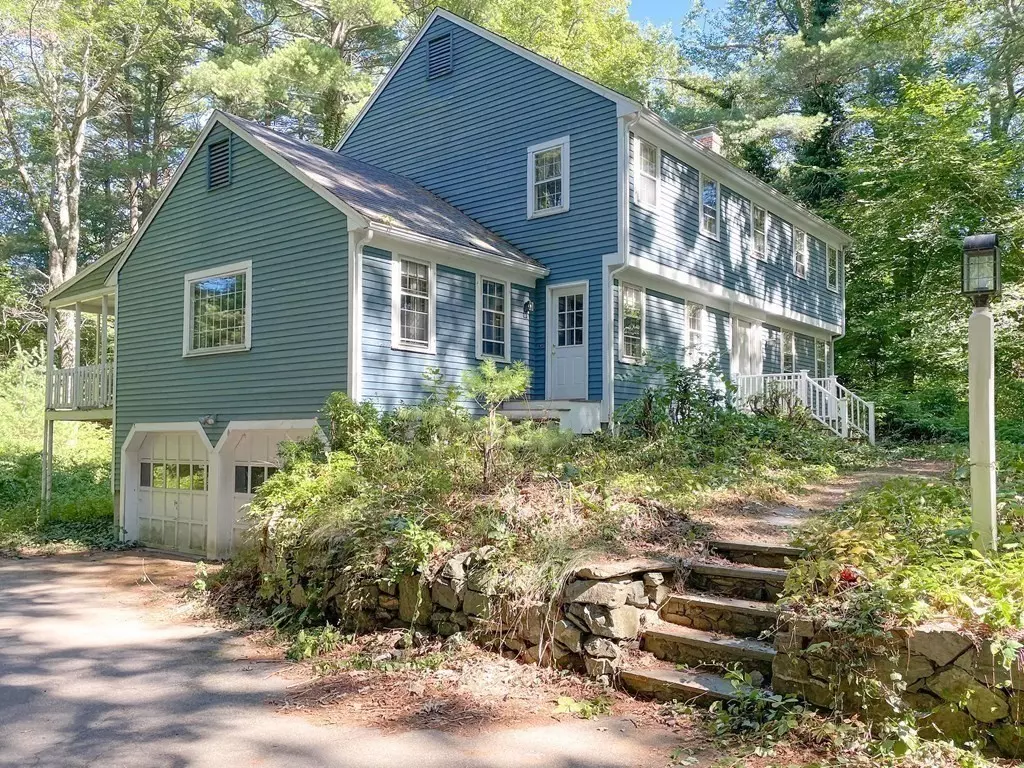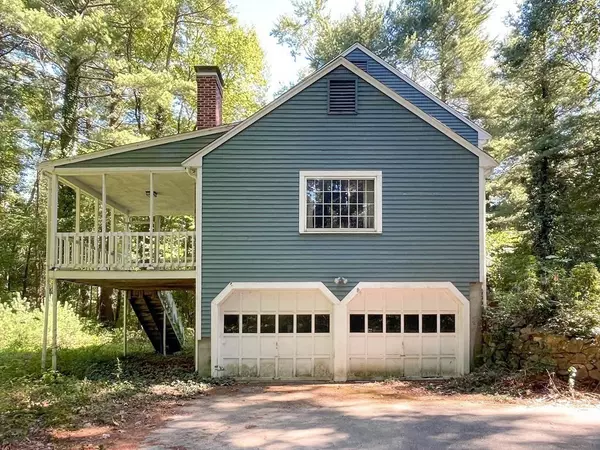$735,000
$699,000
5.2%For more information regarding the value of a property, please contact us for a free consultation.
4 Beds
2.5 Baths
2,438 SqFt
SOLD DATE : 02/16/2023
Key Details
Sold Price $735,000
Property Type Single Family Home
Sub Type Single Family Residence
Listing Status Sold
Purchase Type For Sale
Square Footage 2,438 sqft
Price per Sqft $301
MLS Listing ID 73032299
Sold Date 02/16/23
Style Colonial
Bedrooms 4
Full Baths 2
Half Baths 1
HOA Y/N false
Year Built 1971
Annual Tax Amount $12,756
Tax Year 2022
Lot Size 1.350 Acres
Acres 1.35
Property Description
ATTENTION BUILDERS, FLIPPERS OR END USERS! Fabulous opportunity to update this classic Center Entrance Sherborn 4 bedroom, 2.5 bathroom Colonial into your dream house with your own personal touches. Set on 1.35 acres on cul de sac in a fantastic Sherborn location with easy access to highways, stores, schools and Farm Pond! This house has solid bones but needs updating. There is gas on the street to convert from the oil heating system. First floor offers front to back fireplaced living rm, spacious dining rm, kitchen, fireplaced family rm, half bath & laundry. There are 4 generous sized bedrooms on 2nd fl along with primary bath and family bath. Unfinished walk out basement and 2 car under garage. There is access to walking trails and conservation land steps from the property. Enjoy top rated schools, trails and Farm Pond! Property is being sold "As Is". Title 5 failed and Buyer to assume responsibility for new septic system.
Location
State MA
County Middlesex
Zoning RA
Direction Rte 16 or Rte 27 to Lake St to Morse Rd
Rooms
Family Room Flooring - Hardwood, Deck - Exterior, Exterior Access
Basement Full, Walk-Out Access, Unfinished
Primary Bedroom Level Second
Dining Room Flooring - Hardwood, Window(s) - Bay/Bow/Box
Kitchen Flooring - Vinyl
Interior
Heating Forced Air
Cooling Central Air
Flooring Tile, Vinyl, Hardwood
Fireplaces Number 2
Fireplaces Type Family Room, Living Room
Appliance Oven, Dishwasher, Countertop Range, Refrigerator, Oil Water Heater, Utility Connections for Electric Range, Utility Connections for Electric Oven, Utility Connections for Electric Dryer
Laundry First Floor, Washer Hookup
Exterior
Exterior Feature Rain Gutters
Garage Spaces 2.0
Community Features Shopping, Walk/Jog Trails, Conservation Area, Public School
Utilities Available for Electric Range, for Electric Oven, for Electric Dryer, Washer Hookup
Waterfront false
Waterfront Description Beach Front, Lake/Pond, 1 to 2 Mile To Beach, Beach Ownership(Public)
Roof Type Shingle
Total Parking Spaces 3
Garage Yes
Building
Lot Description Cul-De-Sac, Wooded, Gentle Sloping
Foundation Concrete Perimeter
Sewer Private Sewer
Water Private
Schools
Elementary Schools Pine Hill
Middle Schools Dsms
High Schools Dshs
Read Less Info
Want to know what your home might be worth? Contact us for a FREE valuation!

Our team is ready to help you sell your home for the highest possible price ASAP
Bought with The Commonwealth Group • Advisors Living - Wellesley
GET MORE INFORMATION

REALTOR® | Lic# 9070371






