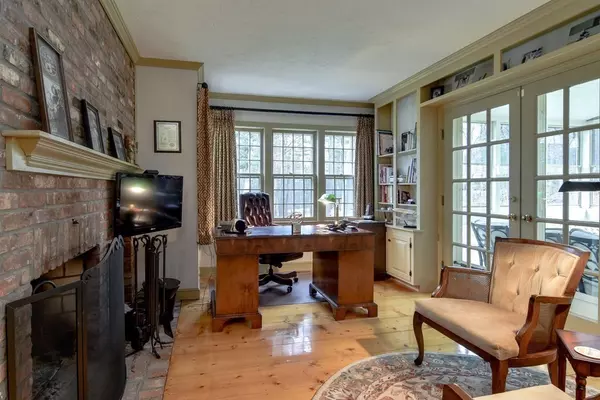$2,050,000
$2,300,000
10.9%For more information regarding the value of a property, please contact us for a free consultation.
4 Beds
3 Baths
5,843 SqFt
SOLD DATE : 04/13/2023
Key Details
Sold Price $2,050,000
Property Type Single Family Home
Sub Type Single Family Residence
Listing Status Sold
Purchase Type For Sale
Square Footage 5,843 sqft
Price per Sqft $350
MLS Listing ID 73072306
Sold Date 04/13/23
Style Colonial
Bedrooms 4
Full Baths 2
Half Baths 2
HOA Y/N false
Year Built 1984
Annual Tax Amount $28,782
Tax Year 2023
Lot Size 5.000 Acres
Acres 5.0
Property Description
Absolutely exquisite home perfectly sited on 5 acres, surrounded by meticulously landscaped grounds including lush lawns, beautiful perennial plantings & several patios, decks & porches for year round enjoyment. In a premier estate location within minutes to Wellesley and Dover this is a much admired property. This extraordinary home offers a tasteful blend of elegance, comfort & beautifully crafted quality with every detail presented with perfection from top to bottom, inside & out. Updated throughout & better than new, a perfect entertaining home combines open floor plan, along with plenty of separate spaces for a variety of lifestyles. The newly constructed 36 X 52 foot barn provides an opportunity for heated car storage, workshop or party space. The second level with 5 spacious stalls, office and tack room offers a quality home for horses and/or small animals. A one-of-a-kind country estate, within walking distance to bucolic Farm Pond & acres of conservation land & trails!!
Location
State MA
County Middlesex
Zoning RC
Direction Farm Road to corner of Lake Street & Farm Road
Rooms
Family Room Flooring - Wood, Wet Bar, Deck - Exterior, Exterior Access, Sunken
Basement Full, Partially Finished, Interior Entry
Primary Bedroom Level Second
Dining Room Flooring - Wood
Kitchen Flooring - Stone/Ceramic Tile, Dining Area, Countertops - Stone/Granite/Solid, Kitchen Island, Cabinets - Upgraded, Stainless Steel Appliances
Interior
Interior Features Bathroom - Full, Ceiling - Vaulted, Sunken, Bathroom, Sun Room, Study, Great Room, Bonus Room, Gallery, Wet Bar, Wired for Sound
Heating Forced Air, Radiant, Propane, Fireplace
Cooling Central Air
Flooring Tile, Carpet, Pine, Stone / Slate, Flooring - Stone/Ceramic Tile, Flooring - Wood, Flooring - Wall to Wall Carpet
Fireplaces Number 5
Fireplaces Type Dining Room, Living Room, Master Bedroom
Appliance Oven, Dishwasher, Microwave, Countertop Range, Refrigerator, Washer, Dryer, Wine Cooler, Propane Water Heater
Laundry First Floor
Exterior
Exterior Feature Storage, Professional Landscaping, Sprinkler System, Decorative Lighting, Horses Permitted
Garage Spaces 8.0
Community Features Walk/Jog Trails, Stable(s), Conservation Area
Waterfront false
Waterfront Description Beach Front, Lake/Pond, 3/10 to 1/2 Mile To Beach, Beach Ownership(Public)
Roof Type Shingle
Total Parking Spaces 10
Garage Yes
Building
Lot Description Corner Lot, Cleared
Foundation Concrete Perimeter
Sewer Private Sewer
Water Private
Schools
Elementary Schools Pine Hill
Middle Schools Dover Sherborn
High Schools Dover Sherborn
Others
Senior Community false
Read Less Info
Want to know what your home might be worth? Contact us for a FREE valuation!

Our team is ready to help you sell your home for the highest possible price ASAP
Bought with Diane Regan • Realty Executives Boston West
GET MORE INFORMATION

REALTOR® | Lic# 9070371






