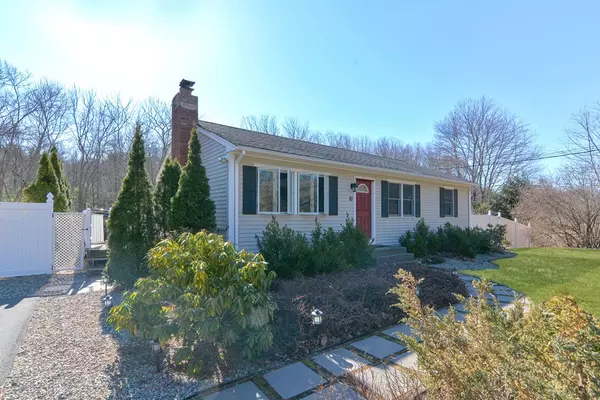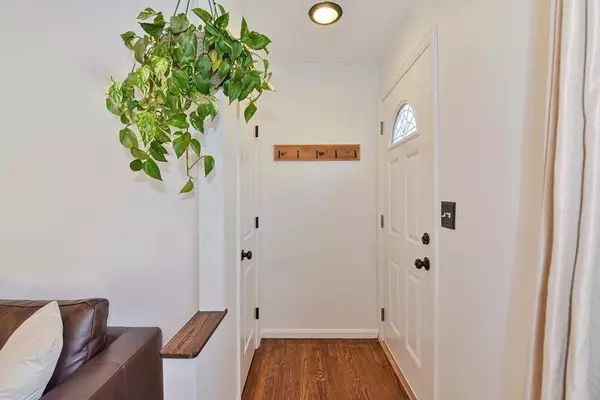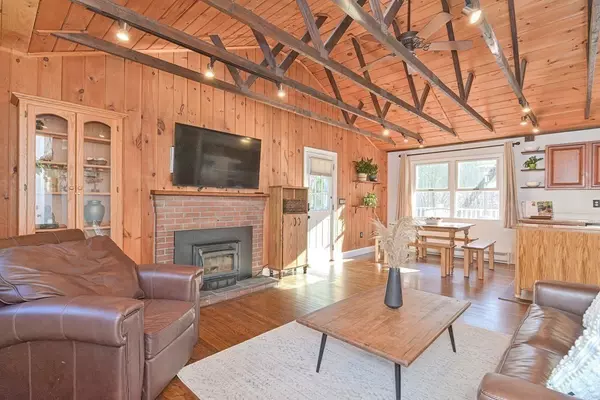$720,000
$649,000
10.9%For more information regarding the value of a property, please contact us for a free consultation.
3 Beds
1.5 Baths
2,016 SqFt
SOLD DATE : 04/25/2023
Key Details
Sold Price $720,000
Property Type Single Family Home
Sub Type Single Family Residence
Listing Status Sold
Purchase Type For Sale
Square Footage 2,016 sqft
Price per Sqft $357
MLS Listing ID 73090723
Sold Date 04/25/23
Style Ranch
Bedrooms 3
Full Baths 1
Half Baths 1
Year Built 1968
Annual Tax Amount $9,363
Tax Year 2023
Lot Size 1.040 Acres
Acres 1.04
Property Description
Starting out or scaling down? Set back off the road surrounded by lush landscaping, this stylish, updated ranch features an open floor plan awash in natural light with views of a private, wooded backyard and outdoor amenities. The home offers sight lines of the sun-filled open kitchen, dining area and vaulted living room accented by a wood stove, exposed beams and paneling. Step out to the expansive wraparound composite deck where you can entertain al fresco and relax by the fire pit. A lower covered deck leads you back inside to a gorgeous family room with pellet stove, office/media room wired for a projector & laundry/workout area.Three hardwood bedrooms include a full bath, well-organized closets and en suite primary.The multipurpose outbuilding has a sleeping loft and electricity, providing additional space for a studio or office. Ideally located near scenic Sherborn center and its farms, trails, Farm Pond, top ranked DS schools, minutes to major routes/train. OH SAT/SUN 1-2:30!
Location
State MA
County Middlesex
Zoning RA
Direction GPS. Between Sweet Meadow Farm and Dowse Apple Orchard, near town center, trail system & Farm Pond
Rooms
Family Room Wood / Coal / Pellet Stove, Flooring - Hardwood, Flooring - Wall to Wall Carpet, Deck - Exterior, Exterior Access, Open Floorplan, Recessed Lighting
Basement Full, Finished, Walk-Out Access, Interior Entry, Radon Remediation System
Primary Bedroom Level First
Kitchen Flooring - Stone/Ceramic Tile, Dining Area, Countertops - Stone/Granite/Solid, Exterior Access, Open Floorplan
Interior
Interior Features Office, High Speed Internet, Other
Heating Electric Baseboard, Electric
Cooling None
Flooring Tile, Carpet, Laminate, Hardwood, Flooring - Laminate
Fireplaces Number 1
Appliance Range, Dishwasher, Washer, Dryer, Electric Water Heater, Tankless Water Heater, Utility Connections for Electric Range, Utility Connections for Electric Oven, Utility Connections for Electric Dryer
Laundry Flooring - Stone/Ceramic Tile, Electric Dryer Hookup, Washer Hookup, In Basement
Exterior
Exterior Feature Rain Gutters, Storage, Professional Landscaping, Other
Fence Fenced/Enclosed, Fenced
Community Features Public Transportation, Shopping, Tennis Court(s), Park, Walk/Jog Trails, Stable(s), Golf, Bike Path, Conservation Area, Highway Access, House of Worship, Public School, T-Station, University, Other
Utilities Available for Electric Range, for Electric Oven, for Electric Dryer, Washer Hookup
Waterfront false
Roof Type Shingle
Total Parking Spaces 4
Garage No
Building
Lot Description Wooded, Level
Foundation Concrete Perimeter
Sewer Private Sewer
Water Private
Schools
Elementary Schools Pine Hill
Middle Schools Dover-Sherborn
High Schools Dover-Sherborn
Others
Acceptable Financing Contract
Listing Terms Contract
Read Less Info
Want to know what your home might be worth? Contact us for a FREE valuation!

Our team is ready to help you sell your home for the highest possible price ASAP
Bought with Clif LaPorte • Berkshire Hathaway HomeServices Commonwealth Real Estate
GET MORE INFORMATION

REALTOR® | Lic# 9070371






