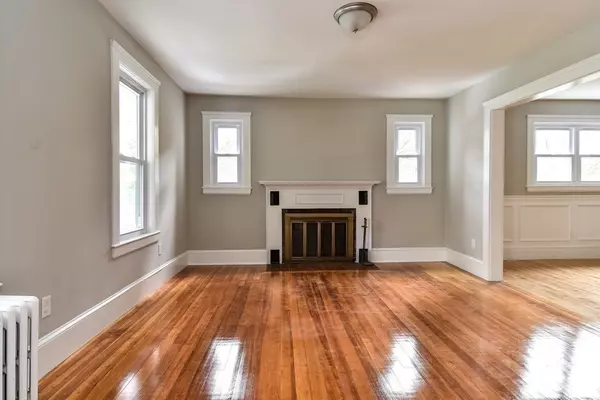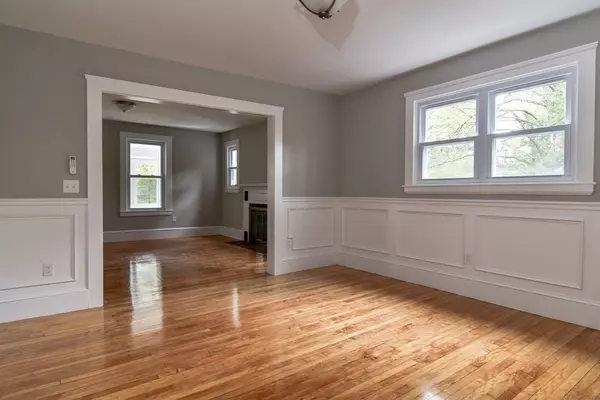$862,000
$849,000
1.5%For more information regarding the value of a property, please contact us for a free consultation.
3 Beds
2 Baths
1,836 SqFt
SOLD DATE : 06/09/2023
Key Details
Sold Price $862,000
Property Type Single Family Home
Sub Type Single Family Residence
Listing Status Sold
Purchase Type For Sale
Square Footage 1,836 sqft
Price per Sqft $469
MLS Listing ID 73107238
Sold Date 06/09/23
Style Antique
Bedrooms 3
Full Baths 2
HOA Y/N false
Year Built 1890
Annual Tax Amount $9,270
Tax Year 2023
Lot Size 10,890 Sqft
Acres 0.25
Property Description
An absolutely stunning property that has been gut renovated from top to bottom, inside and out! This Antique Farmhouse is superbly located for easy commute and walk to town location. A wonderful combination of antique charm and character with brand new kitchen and baths, tastefully designed and integrated. Like new throughout the updates include, new heating, central air, plumbing, electrical and windows. Roof is less than 6 months old and the garage has been majorly renovated. Sun-splashed throughout with gleaming hardwood floors, first floor office or 4th bedroom, front and back staircases and 2nd floor laundry are just some of the special features, The basement provides a possibility for more living space. The nicely landscaped grounds overlook delightful views of open fields and farmland. A perfect opportunity to enjoy the ease of new construction with the style of old world charm! A real gem!!
Location
State MA
County Middlesex
Zoning RA
Direction Rt 27 to Everett Street
Rooms
Basement Interior Entry, Bulkhead, Unfinished
Primary Bedroom Level Second
Dining Room Flooring - Hardwood
Kitchen Flooring - Hardwood, Countertops - Stone/Granite/Solid, Kitchen Island
Interior
Interior Features Home Office, Sun Room
Heating Steam, Natural Gas, Ductless
Cooling Ductless
Flooring Tile, Hardwood, Flooring - Hardwood, Flooring - Laminate
Fireplaces Number 2
Fireplaces Type Living Room, Master Bedroom
Appliance Range, Dishwasher, Refrigerator, Electric Water Heater, Utility Connections for Gas Range
Laundry Flooring - Stone/Ceramic Tile, Second Floor, Washer Hookup
Exterior
Exterior Feature Rain Gutters, Professional Landscaping
Garage Spaces 1.0
Community Features Tennis Court(s), Walk/Jog Trails, Stable(s), Conservation Area, Public School
Utilities Available for Gas Range, Washer Hookup
Waterfront false
Waterfront Description Beach Front, Lake/Pond, Beach Ownership(Public)
View Y/N Yes
View Scenic View(s)
Roof Type Shingle
Total Parking Spaces 4
Garage Yes
Building
Lot Description Level
Foundation Concrete Perimeter, Brick/Mortar
Sewer Private Sewer
Water Private
Schools
Elementary Schools Pine Hill
Middle Schools Dover-Sherborn
High Schools Dover-Sherborn
Others
Senior Community false
Read Less Info
Want to know what your home might be worth? Contact us for a FREE valuation!

Our team is ready to help you sell your home for the highest possible price ASAP
Bought with Donahue Maley and Burns Team • Compass
GET MORE INFORMATION

REALTOR® | Lic# 9070371






