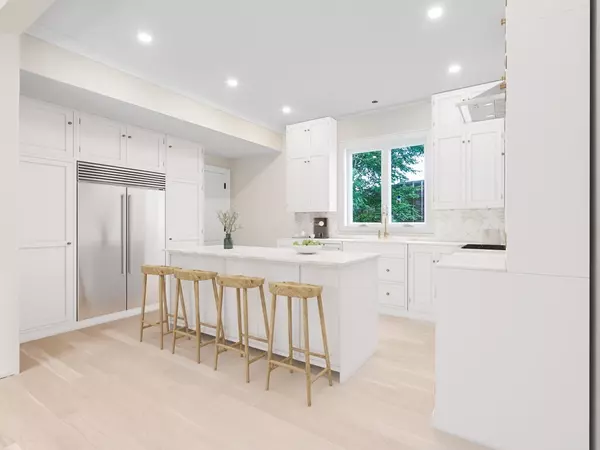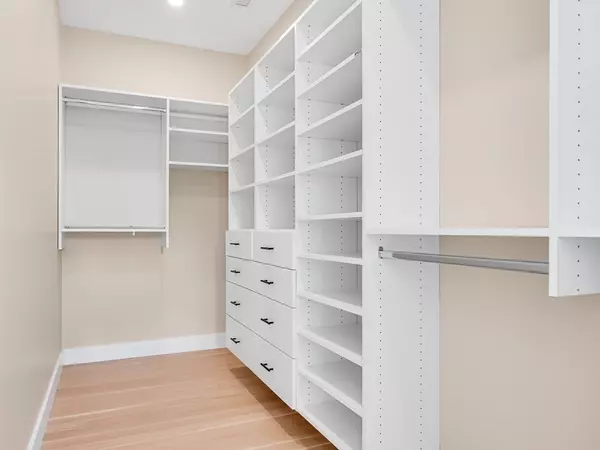$1,425,000
$1,548,000
7.9%For more information regarding the value of a property, please contact us for a free consultation.
5 Beds
4.5 Baths
3,600 SqFt
SOLD DATE : 06/16/2023
Key Details
Sold Price $1,425,000
Property Type Single Family Home
Sub Type Single Family Residence
Listing Status Sold
Purchase Type For Sale
Square Footage 3,600 sqft
Price per Sqft $395
MLS Listing ID 73071758
Sold Date 06/16/23
Style Colonial, Farmhouse
Bedrooms 5
Full Baths 4
Half Baths 1
HOA Y/N false
Year Built 2023
Annual Tax Amount $6,074
Tax Year 2023
Lot Size 4,791 Sqft
Acres 0.11
Property Description
Full gut renovation with large addition provides a rare opportunity to own a new home for a fantastic price! Main level is light and bright, hardwood 3" oak floors, 9' ceilings, custom cabinetry, european appliances, 2 pantries, powder room and direct access from garage. Architectural millwork is stunning w/crown moldings, beamed ceilings, & the staircase walls truly make a statement. Second level offers a large private primary suite, 3 additional bedrooms with build out closets, full bath, oversized laundry room and linen closets. The top floor can be a second mini-master w/full bath, hangout space and storage. Finished lower level has great ceiling height, 2nd laundry area full bath w/extra room for an office or workout area. Five zones, professionally landscaped yard. Extremely close to Lasell College, transit, mass pike, shops, restaurants and schools. This allows for a fantastic investment property you don't want to miss.
Location
State MA
County Middlesex
Zoning MR2
Direction Washington St to Prospect
Rooms
Basement Full, Finished, Interior Entry, Sump Pump
Primary Bedroom Level Second
Dining Room Flooring - Hardwood, Window(s) - Picture, Breakfast Bar / Nook, Cable Hookup, Recessed Lighting, Lighting - Overhead, Crown Molding
Kitchen Closet/Cabinets - Custom Built, Flooring - Hardwood, Window(s) - Picture, Dining Area, Countertops - Upgraded, Kitchen Island, Breakfast Bar / Nook, Cabinets - Upgraded, Open Floorplan, Recessed Lighting, Storage, Gas Stove, Lighting - Overhead, Crown Molding
Interior
Interior Features Bathroom - Full, Bathroom - Tiled With Shower Stall, Countertops - Upgraded, Recessed Lighting, Cable Hookup, Bathroom, Bonus Room
Heating Forced Air, Natural Gas
Cooling Central Air
Flooring Tile, Vinyl, Hardwood, Flooring - Stone/Ceramic Tile
Appliance Range, Dishwasher, Disposal, Microwave, Refrigerator, Freezer, Range Hood, Gas Water Heater, Tank Water Heaterless, Utility Connections for Gas Range, Utility Connections for Gas Dryer
Laundry Closet/Cabinets - Custom Built, Flooring - Stone/Ceramic Tile, Countertops - Upgraded, Recessed Lighting, Second Floor, Washer Hookup
Exterior
Exterior Feature Rain Gutters, Professional Landscaping, Sprinkler System, Decorative Lighting
Garage Spaces 2.0
Community Features Public Transportation, Shopping, Tennis Court(s), Park, Walk/Jog Trails, Golf, Medical Facility, Laundromat, Bike Path, Conservation Area, Highway Access, House of Worship, Private School, Public School, T-Station, University
Utilities Available for Gas Range, for Gas Dryer, Washer Hookup
Waterfront false
Roof Type Shingle
Total Parking Spaces 2
Garage Yes
Building
Lot Description Corner Lot, Level
Foundation Concrete Perimeter, Stone
Sewer Public Sewer
Water Public
Schools
Elementary Schools Williams
Middle Schools Fa Day
High Schools Newton North
Others
Senior Community false
Acceptable Financing Contract
Listing Terms Contract
Read Less Info
Want to know what your home might be worth? Contact us for a FREE valuation!

Our team is ready to help you sell your home for the highest possible price ASAP
Bought with Bill Paulson • Keller Williams Realty
GET MORE INFORMATION

REALTOR® | Lic# 9070371






