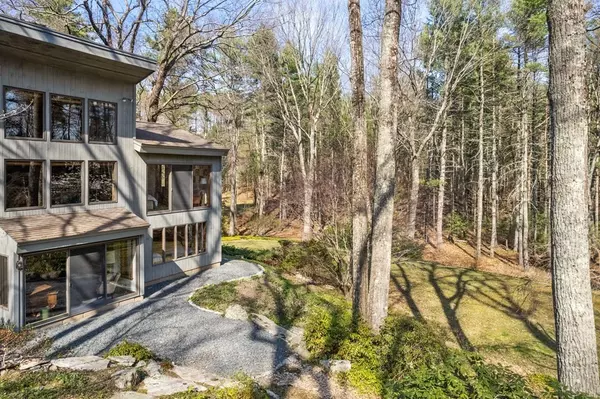$950,000
$799,000
18.9%For more information regarding the value of a property, please contact us for a free consultation.
3 Beds
2.5 Baths
2,522 SqFt
SOLD DATE : 06/28/2023
Key Details
Sold Price $950,000
Property Type Single Family Home
Sub Type Single Family Residence
Listing Status Sold
Purchase Type For Sale
Square Footage 2,522 sqft
Price per Sqft $376
MLS Listing ID 73100668
Sold Date 06/28/23
Style Contemporary
Bedrooms 3
Full Baths 2
Half Baths 1
HOA Y/N false
Year Built 1982
Annual Tax Amount $13,529
Tax Year 2023
Lot Size 3.000 Acres
Acres 3.0
Property Description
Set on a beautiful country road just ~ 20 miles west of Boston in the idyllic town of Sherborn is this unique CONTEMPORARY home on 3 magical acres: Offering STUNNING VIEWS from every room of perfectly maintained mature gardens & trees, this home is a nature lover’s dream! With soaring ceilings & walls of windows & sliders, this PASSIVE SOLAR home brings the outside in & will appeal to the buyer looking for a tastefully designed, functional interior & an exterior focusing on incredible privacy & nature. The light filled open concept, main level w/great rm/kitchen, living/dining rms, primary bedrm suite, laundry, mudrm, ½ bath & 2 car garage offers spacious one floor living, perfect for entertaining & everyday life. The lower level also provides incredible natural light & includes 2 more bedrms, full bath, home office/playroom & unfinished heated space for possible future expansion. In sum: unique house, beautiful setting, premier public schools, Farm Pond (town beach)& small town charm!
Location
State MA
County Middlesex
Zoning RC
Direction Woodland to Mill to Nason Hill Road
Rooms
Family Room Wood / Coal / Pellet Stove, Vaulted Ceiling(s), Flooring - Wood, Open Floorplan, Slider
Basement Partial, Partially Finished, Walk-Out Access, Interior Entry, Garage Access, Radon Remediation System, Concrete, Slab
Primary Bedroom Level Second
Dining Room Flooring - Stone/Ceramic Tile, Exterior Access, Open Floorplan
Kitchen Vaulted Ceiling(s), Flooring - Stone/Ceramic Tile, Dining Area, Pantry, Breakfast Bar / Nook, Open Floorplan, Slider
Interior
Interior Features Closet, Slider, Bonus Room
Heating Baseboard, Electric Baseboard, Oil, Passive Solar, Wood Stove
Cooling None
Flooring Wood, Tile, Carpet, Pine, Stone / Slate, Flooring - Stone/Ceramic Tile
Fireplaces Number 2
Appliance Oven, Dishwasher, Microwave, Countertop Range, Refrigerator, Washer, Dryer, Utility Connections for Electric Range, Utility Connections for Electric Oven, Utility Connections for Electric Dryer
Laundry Main Level, Electric Dryer Hookup, Washer Hookup, Second Floor
Exterior
Exterior Feature Horses Permitted
Garage Spaces 2.0
Fence Fenced/Enclosed, Fenced
Community Features Public Transportation, Shopping, Walk/Jog Trails, Stable(s), Golf, Medical Facility, Bike Path, Conservation Area, House of Worship, Public School, T-Station
Utilities Available for Electric Range, for Electric Oven, for Electric Dryer, Washer Hookup
Waterfront false
Waterfront Description Beach Front, Lake/Pond, Beach Ownership(Public)
Roof Type Shingle
Total Parking Spaces 10
Garage Yes
Building
Lot Description Wooded, Cleared
Foundation Concrete Perimeter
Sewer Private Sewer
Water Private
Schools
Elementary Schools Pine Hill
Middle Schools Dover Sherborn
High Schools Dover Sherborn
Others
Senior Community false
Read Less Info
Want to know what your home might be worth? Contact us for a FREE valuation!

Our team is ready to help you sell your home for the highest possible price ASAP
Bought with Laura Wurster • Compass
GET MORE INFORMATION

REALTOR® | Lic# 9070371






