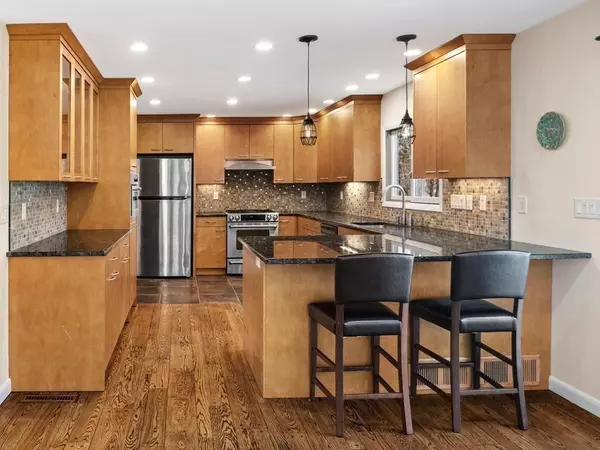$1,065,000
$1,129,000
5.7%For more information regarding the value of a property, please contact us for a free consultation.
4 Beds
2.5 Baths
2,428 SqFt
SOLD DATE : 07/18/2023
Key Details
Sold Price $1,065,000
Property Type Single Family Home
Sub Type Single Family Residence
Listing Status Sold
Purchase Type For Sale
Square Footage 2,428 sqft
Price per Sqft $438
MLS Listing ID 73118640
Sold Date 07/18/23
Style Contemporary
Bedrooms 4
Full Baths 2
Half Baths 1
HOA Y/N false
Year Built 1978
Annual Tax Amount $16,052
Tax Year 2023
Lot Size 2.080 Acres
Acres 2.08
Property Description
Not to be missed dramatic Contemporary! May 2023 major tree removal makes this even more open & brighter! Set down a quiet cul de sac this home has major updates by current owner - kitchen, baths, heating. New hardwood floor finishing & new carpeting. Granite counters and stainless appliances. Two bedrooms on the first floor with easy access to one half and a separate full bath. The second level offers two additional bedrooms, including primary with balcony, large bath, double sink, walk-in shower. The second floor hallway with overlooks living room & fourth guest room with built ins. First floor living room has cathedral ceilings, raised hearth & gas fireplace insert. Dining area is just off the kitchen with oak plank flooring & sliders to deck to enjoy the yard. Four season sunroom with skylights (not inc. in sf). Lower level bonus space & mudroom with built ins. The house has central air & supplemental wall unit (2022) in primary suite. Close to Sherborn's Barber trail system.
Location
State MA
County Middlesex
Zoning RB
Direction Western to Curve
Rooms
Basement Full, Partially Finished, Interior Entry, Garage Access, Radon Remediation System, Concrete
Primary Bedroom Level Second
Dining Room Flooring - Hardwood
Kitchen Flooring - Hardwood, Flooring - Stone/Ceramic Tile
Interior
Interior Features Sun Room, Mud Room
Heating Baseboard, Oil
Cooling Central Air, Window Unit(s)
Flooring Wood, Tile, Carpet, Flooring - Vinyl
Fireplaces Number 1
Fireplaces Type Living Room
Appliance Dishwasher, Refrigerator, Washer, Dryer, Oil Water Heater, Plumbed For Ice Maker, Utility Connections for Gas Range, Utility Connections for Electric Dryer
Laundry In Basement, Washer Hookup
Exterior
Garage Spaces 2.0
Community Features Walk/Jog Trails, Stable(s)
Utilities Available for Gas Range, for Electric Dryer, Washer Hookup, Icemaker Connection
Waterfront false
Waterfront Description Beach Front, Lake/Pond, Beach Ownership(Public)
Roof Type Shingle
Total Parking Spaces 6
Garage Yes
Building
Lot Description Cul-De-Sac, Wooded
Foundation Concrete Perimeter
Sewer Private Sewer
Water Private
Schools
Elementary Schools Pine Hill
Middle Schools Dover-Sherborn
High Schools Dover-Sherborn
Others
Senior Community false
Read Less Info
Want to know what your home might be worth? Contact us for a FREE valuation!

Our team is ready to help you sell your home for the highest possible price ASAP
Bought with Edlira Joseph • Coldwell Banker First Quality Realty
GET MORE INFORMATION

REALTOR® | Lic# 9070371






