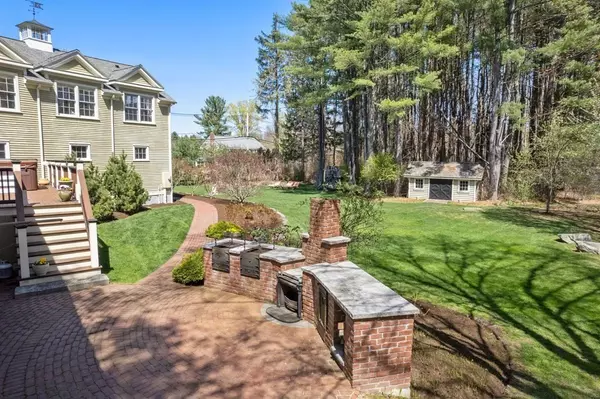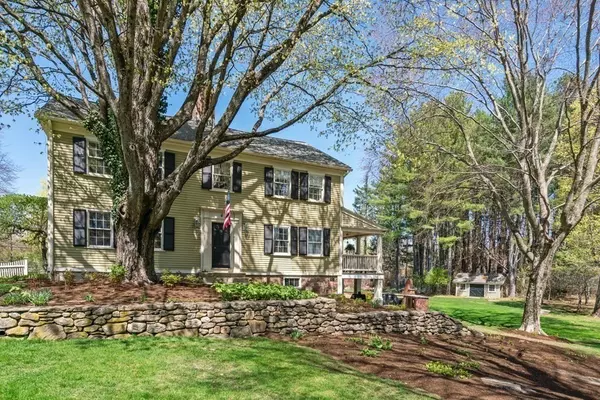$1,600,000
$1,499,000
6.7%For more information regarding the value of a property, please contact us for a free consultation.
5 Beds
3.5 Baths
4,815 SqFt
SOLD DATE : 07/19/2023
Key Details
Sold Price $1,600,000
Property Type Single Family Home
Sub Type Single Family Residence
Listing Status Sold
Purchase Type For Sale
Square Footage 4,815 sqft
Price per Sqft $332
MLS Listing ID 73102524
Sold Date 07/19/23
Style Colonial, Antique
Bedrooms 5
Full Baths 3
Half Baths 1
HOA Y/N false
Year Built 1780
Annual Tax Amount $25,244
Tax Year 2023
Lot Size 3.200 Acres
Acres 3.2
Property Description
Just ~18 miles west of Boston in the idyllic town of Sherborn, presenting the historic “Wares Tavern” (circa 1780): this MUCH ADMIRED, 5 bedroom, 3.5 bath ANTIQUE COLONIAL set on 3+ gorgeous acres has been EXPANDED, RESTORED & RENOVATED to tastefully provide the charm of yesterday w/all of today’s modern amenities. Not only is the main 4 BD home gorgeous w/new chef’s kitchen, double staircases, 5 fireplaces, wide pine flooring, exposed beams & built-in cabinetry but it includes an incredible attached 1 BD/BA “in-law apartment’ over the 3 car heated garage. Other features include: huge master suite w/luxury bath & 2 walk-in closets, Jack & Jill bedrooms/bath, central A/C, walk-up attic, walk-out LL w/incredible wine cellar, finished room & workshop, updated systems, multiple decks, hot tub, covered porch & patio w/built in grill, gardens…this home will wow the most discerning buyer. W/sidewalk to town & located on east-side of Sherborn near Farm Pond, schools & Rocky Narrows, COME SEE!
Location
State MA
County Middlesex
Zoning RA
Direction on the corner of South Main St & Goulding St East
Rooms
Basement Partially Finished, Walk-Out Access, Interior Entry
Primary Bedroom Level Second
Dining Room Flooring - Hardwood, Open Floorplan
Kitchen Closet/Cabinets - Custom Built, Flooring - Hardwood, Dining Area, Countertops - Stone/Granite/Solid, Countertops - Upgraded, Kitchen Island, Cabinets - Upgraded, Exterior Access, Recessed Lighting, Remodeled, Stainless Steel Appliances, Gas Stove
Interior
Interior Features Closet, Bathroom - Full, Bathroom - Tiled With Shower Stall, Ceiling - Cathedral, Closet - Walk-in, Dining Area, Countertops - Stone/Granite/Solid, Open Floor Plan, Recessed Lighting, Closet/Cabinets - Custom Built, Wine Cellar, Play Room, Inlaw Apt., Home Office, Bathroom, Sauna/Steam/Hot Tub
Heating Forced Air, Baseboard, Hot Water, Oil, Fireplace
Cooling Central Air
Flooring Tile, Hardwood, Flooring - Stone/Ceramic Tile, Flooring - Vinyl, Flooring - Hardwood
Fireplaces Number 5
Fireplaces Type Living Room, Master Bedroom
Appliance Oven, Dishwasher, Microwave, Countertop Range, Refrigerator, Utility Connections for Gas Range, Utility Connections for Electric Oven, Utility Connections for Electric Dryer
Laundry Flooring - Stone/Ceramic Tile, Electric Dryer Hookup, Washer Hookup, First Floor
Exterior
Exterior Feature Storage, Professional Landscaping, Horses Permitted
Garage Spaces 3.0
Community Features Public Transportation, Shopping, Walk/Jog Trails, Stable(s), Golf, Medical Facility, Bike Path, Conservation Area, Highway Access, House of Worship, Public School, T-Station
Utilities Available for Gas Range, for Electric Oven, for Electric Dryer, Washer Hookup
Waterfront false
Waterfront Description Beach Front, Lake/Pond, 1/2 to 1 Mile To Beach, Beach Ownership(Public)
Roof Type Shingle
Total Parking Spaces 10
Garage Yes
Building
Lot Description Corner Lot, Wooded
Foundation Concrete Perimeter, Stone, Brick/Mortar, Granite
Sewer Private Sewer
Water Private
Schools
Elementary Schools Pine Hill
Middle Schools Dover Sherborn
High Schools Dover Sherborn
Others
Senior Community false
Read Less Info
Want to know what your home might be worth? Contact us for a FREE valuation!

Our team is ready to help you sell your home for the highest possible price ASAP
Bought with Abby White • LandVest, Inc., Concord
GET MORE INFORMATION

REALTOR® | Lic# 9070371






