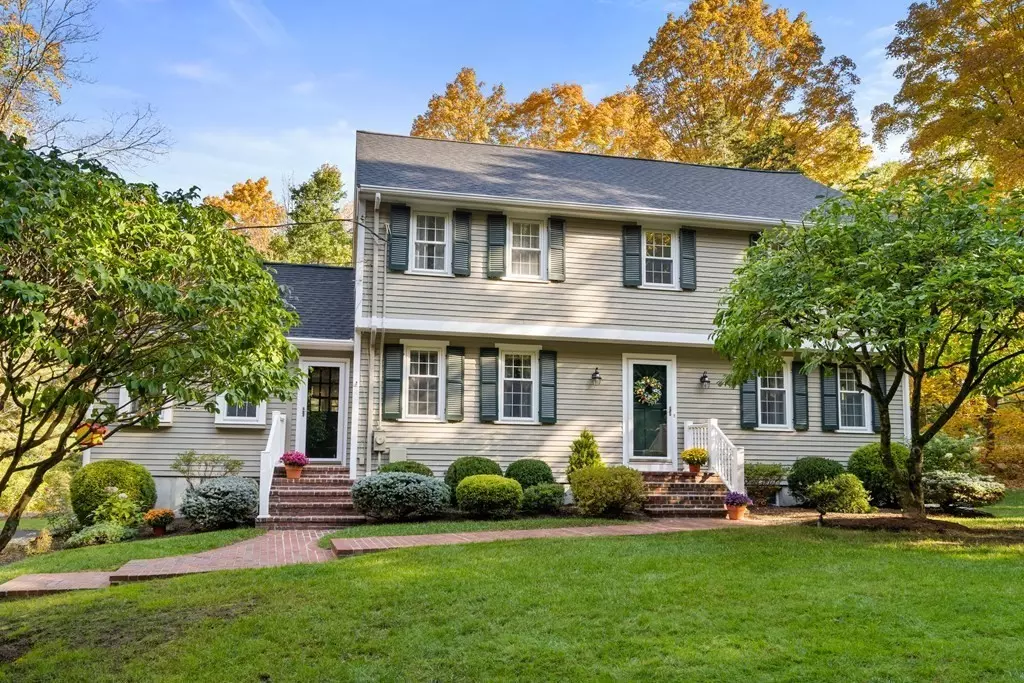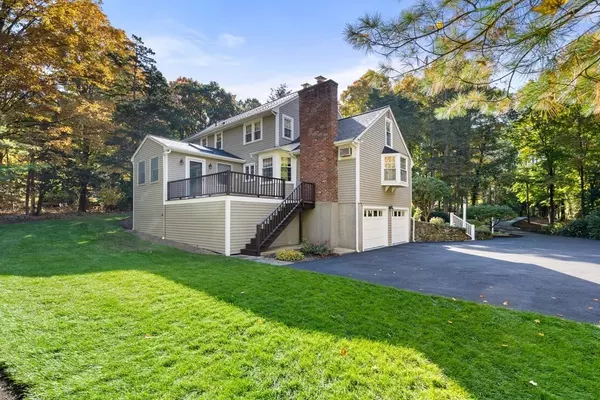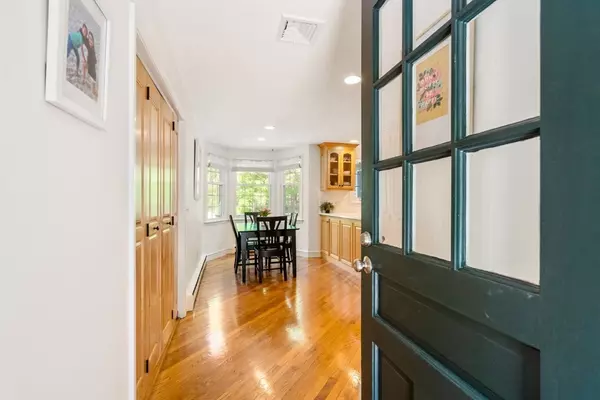$1,180,000
$899,000
31.3%For more information regarding the value of a property, please contact us for a free consultation.
4 Beds
2.5 Baths
2,648 SqFt
SOLD DATE : 08/08/2023
Key Details
Sold Price $1,180,000
Property Type Single Family Home
Sub Type Single Family Residence
Listing Status Sold
Purchase Type For Sale
Square Footage 2,648 sqft
Price per Sqft $445
MLS Listing ID 73111684
Sold Date 08/08/23
Style Colonial
Bedrooms 4
Full Baths 2
Half Baths 1
HOA Y/N false
Year Built 1968
Annual Tax Amount $13,906
Tax Year 2023
Lot Size 1.050 Acres
Acres 1.05
Property Description
ATTENTION BUYERS: Presenting a much admired, METICULOUSLY MAINTAINED, move-in ready 4 bedroom colonial set down a long driveway on quiet CUL-DE-SAC in favorite east side Sherborn neighborhood for < $900,000! This beautifully landscaped property w/mature gardens, trees & charming stone walls offers the best of both worlds: privacy & the conveniences/fun of being in a neighborhood! Create your dream home with a few updates in this coveted location close to town, schools, trails & Farm Pond. Highlights include: newer windows, hardwood floors throughout, central A/C, new septic system, nicely renovated eat-in kitchen, 4 season sunroom w/cathedral ceiling & access to large deck overlooking beautiful backyard; large front to back living room, family room w/built-ins & fireplace, dining room w/built-ins, 1st floor laundry room, large primary suite w/walk-in closets & bath, 2 car garage & lower level w/plenty of room for play, storage & systems. Showings start Friday at OH 3:30-5:30, COME SEE!
Location
State MA
County Middlesex
Zoning RA
Direction Farm Road to Great Rock to Peckham Hill
Rooms
Family Room Closet/Cabinets - Custom Built, Flooring - Hardwood, Window(s) - Bay/Bow/Box, Recessed Lighting
Basement Full, Interior Entry, Garage Access
Primary Bedroom Level Second
Dining Room Closet/Cabinets - Custom Built
Kitchen Flooring - Hardwood, Window(s) - Bay/Bow/Box, Dining Area, Countertops - Stone/Granite/Solid, Recessed Lighting, Remodeled
Interior
Interior Features Sun Room
Heating Electric Baseboard, Electric
Cooling Central Air
Flooring Tile, Hardwood
Fireplaces Number 1
Fireplaces Type Family Room
Appliance Range, Dishwasher, Microwave, Washer, Dryer, Water Softener, Utility Connections for Electric Range, Utility Connections for Electric Oven
Laundry Flooring - Hardwood, Electric Dryer Hookup, Washer Hookup, First Floor
Exterior
Exterior Feature Storage, Professional Landscaping, Stone Wall
Garage Spaces 2.0
Community Features Public Transportation, Shopping, Tennis Court(s), Walk/Jog Trails, Stable(s), Golf, Medical Facility, Bike Path, Conservation Area, Highway Access, House of Worship, Public School, T-Station
Utilities Available for Electric Range, for Electric Oven
Waterfront false
Waterfront Description Beach Front, Lake/Pond, Beach Ownership(Public)
Roof Type Shingle
Total Parking Spaces 8
Garage Yes
Building
Lot Description Wooded
Foundation Concrete Perimeter
Sewer Private Sewer
Water Private
Schools
Elementary Schools Pine Hill
Middle Schools Dover Sherborn
High Schools Dover Sherborn
Others
Senior Community false
Read Less Info
Want to know what your home might be worth? Contact us for a FREE valuation!

Our team is ready to help you sell your home for the highest possible price ASAP
Bought with Heidi Sharry • Compass
GET MORE INFORMATION

REALTOR® | Lic# 9070371






