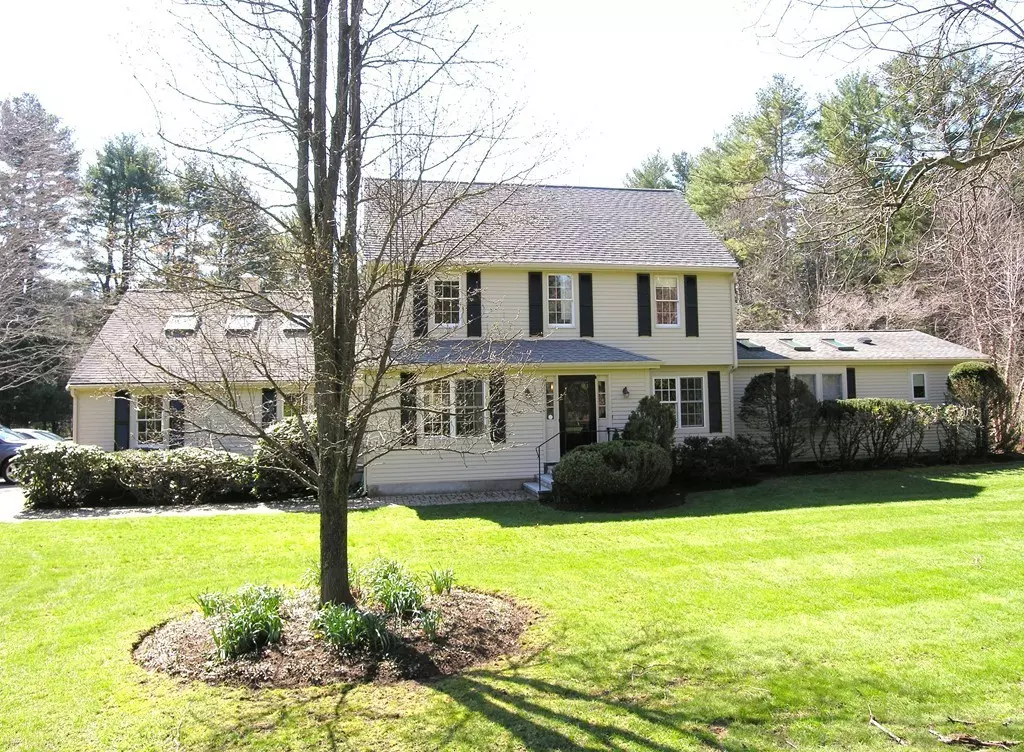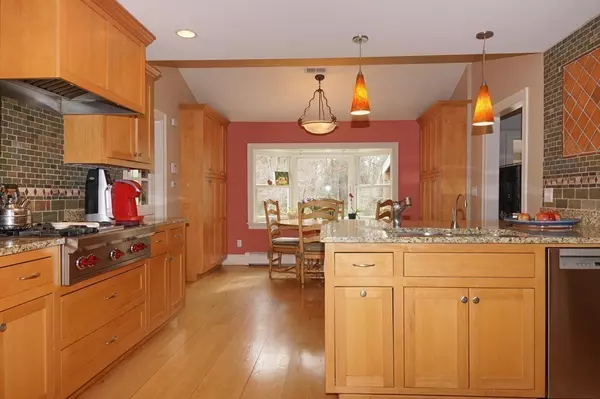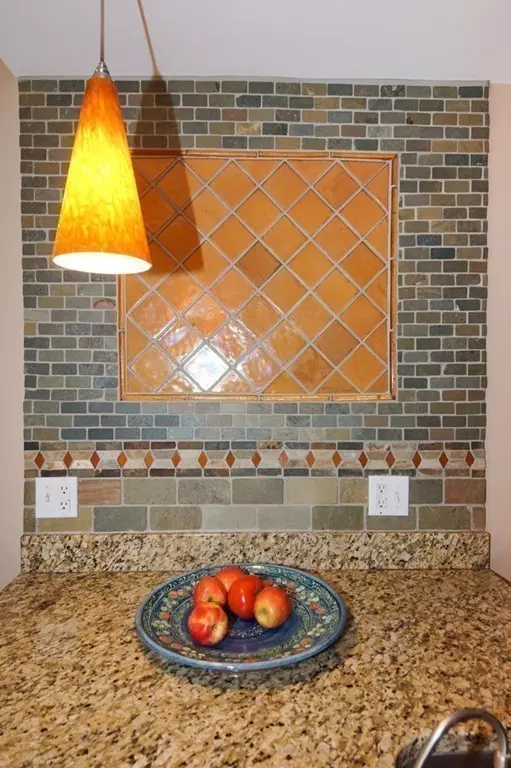$765,000
$775,000
1.3%For more information regarding the value of a property, please contact us for a free consultation.
4 Beds
4.5 Baths
4,261 SqFt
SOLD DATE : 07/01/2016
Key Details
Sold Price $765,000
Property Type Single Family Home
Sub Type Single Family Residence
Listing Status Sold
Purchase Type For Sale
Square Footage 4,261 sqft
Price per Sqft $179
MLS Listing ID 71978345
Sold Date 07/01/16
Style Colonial
Bedrooms 4
Full Baths 4
Half Baths 1
Year Built 1981
Annual Tax Amount $11,952
Tax Year 2016
Lot Size 2.100 Acres
Acres 2.1
Property Description
Tucked back from the road with an attractive stone entrance, this captivating four bedroom, four and one-half bath Colonial features lovely curb appeal, tasteful updates, warm and inviting living areas, as well as fabulous outdoor spaces including an expansive bluestone patio. Searching for a home with an awesome kitchen and deluxe 1st Floor Master Suite? This is it! The remodeled chef's kitchen with its beautiful cabinetry and granite is equipped with top-the-line appliances. The first floor master suite is complete with an amazing master bath, two walk-in closets and steps out to a private deck with pergola. Throughout the home you'll find gorgeous tile selections. A huge walk-out lower level with shower bath offers space for recreation, exercise, an office and laundry and the two acre setting is ideal for sports and leisure activities. All this in in the desirable community of Sherborn with its Farm Pond and #1 Rated School System five years in a row! ( Floorplan & Tour attached)
Location
State MA
County Middlesex
Zoning RB
Direction Washington St. is Rte 16
Rooms
Family Room Cathedral Ceiling(s), Ceiling Fan(s), Flooring - Hardwood, Recessed Lighting
Basement Full, Finished, Walk-Out Access, Interior Entry, Sump Pump
Primary Bedroom Level Main
Dining Room Beamed Ceilings, Flooring - Hardwood
Kitchen Flooring - Hardwood, Window(s) - Bay/Bow/Box, Dining Area, Countertops - Stone/Granite/Solid, Breakfast Bar / Nook, Cabinets - Upgraded, Recessed Lighting, Remodeled, Stainless Steel Appliances
Interior
Interior Features Bathroom - Full, Bathroom - Tiled With Tub & Shower, Cathedral Ceiling(s), Countertops - Stone/Granite/Solid, Ceiling - Cathedral, Ceiling Fan(s), Closet, Bathroom - With Shower Stall, Bathroom - Half, Bathroom, Sun Room, Game Room, Home Office, Mud Room
Heating Natural Gas, Electric
Cooling Central Air
Flooring Wood, Tile, Carpet, Flooring - Stone/Ceramic Tile, Flooring - Wall to Wall Carpet
Fireplaces Number 1
Fireplaces Type Family Room
Appliance Oven, Dishwasher, Countertop Range, Refrigerator, Washer, Dryer, Range Hood, Utility Connections for Gas Range, Utility Connections for Electric Oven
Laundry In Basement, Washer Hookup
Exterior
Exterior Feature Rain Gutters, Storage, Professional Landscaping, Horses Permitted, Stone Wall
Garage Spaces 2.0
Community Features Walk/Jog Trails, Stable(s), Conservation Area, House of Worship, Public School
Utilities Available for Gas Range, for Electric Oven, Washer Hookup
Waterfront false
Waterfront Description Beach Front
Roof Type Shingle
Total Parking Spaces 8
Garage Yes
Building
Lot Description Wooded, Easements, Cleared, Level
Foundation Concrete Perimeter
Sewer Private Sewer
Water Private
Schools
Elementary Schools Pine Hill
Middle Schools Dover-Sherborn
High Schools Dover-Sherborn
Read Less Info
Want to know what your home might be worth? Contact us for a FREE valuation!

Our team is ready to help you sell your home for the highest possible price ASAP
Bought with Charles Pages • Century 21 Annex Realty
GET MORE INFORMATION

REALTOR® | Lic# 9070371






