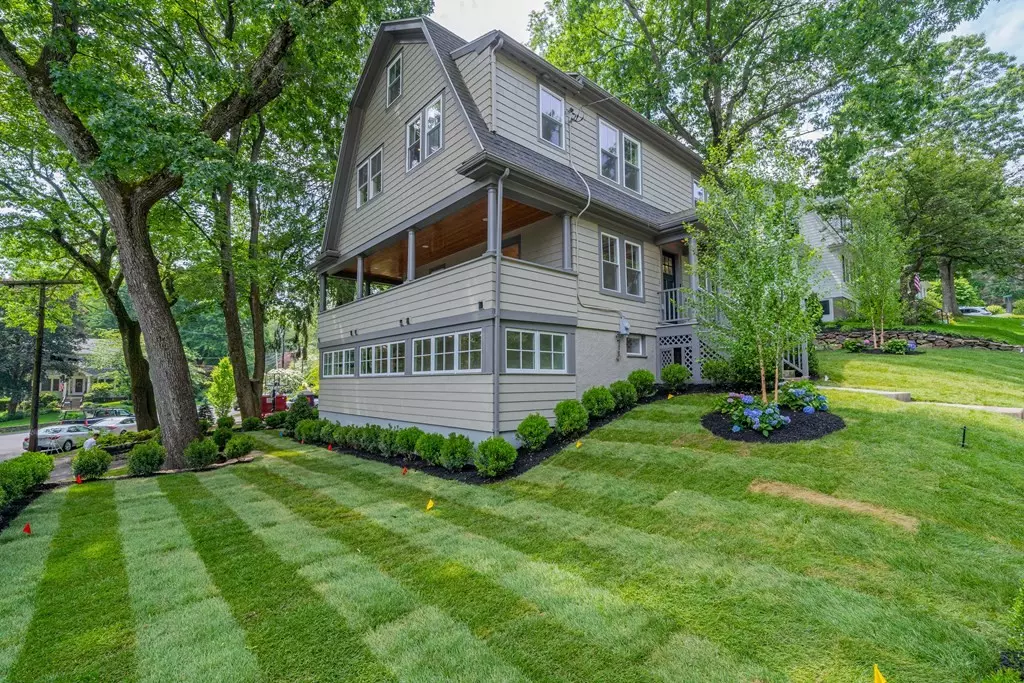$1,540,000
$1,585,000
2.8%For more information regarding the value of a property, please contact us for a free consultation.
4 Beds
4 Baths
2,722 SqFt
SOLD DATE : 10/17/2023
Key Details
Sold Price $1,540,000
Property Type Single Family Home
Sub Type Single Family Residence
Listing Status Sold
Purchase Type For Sale
Square Footage 2,722 sqft
Price per Sqft $565
Subdivision Follen Hill
MLS Listing ID 73125409
Sold Date 10/17/23
Style Colonial
Bedrooms 4
Full Baths 4
HOA Y/N false
Year Built 1930
Annual Tax Amount $17,277
Tax Year 2023
Lot Size 8,276 Sqft
Acres 0.19
Property Description
A complete renovation elevated this Follen Hill beauty to a league of its own, charming on both the inside and out with thoughtfully selected, designer finishes and so many special features. The main level and fireplaced living room welcome you with a layout perfect for comfortable living and entertaining. The stylish kitchen is a chef’s dream come true with premium black SS appliances, quartz countertops, white cabinetry with champagne-toned hardware, and a breakfast bar. Outdoor living is easy with the fabulous wraparound covered porch or the private patio set in the newly landscaped yard. The luxurious primary suite will check your boxes with a large walk-in closet and a spa-like bathroom with a quartz-topped vanity and beautifully tiled shower. The lower level offers a huge family room, additional bedroom, full bathroom, and a versatile office with its own separate entry. Enjoy a prime location only steps to public transportation, the bike path, and a short stroll to Wilson Farm.
Location
State MA
County Middlesex
Zoning RS
Direction Mass Ave to Locust Ave
Rooms
Family Room Flooring - Wall to Wall Carpet, Exterior Access, Recessed Lighting
Basement Finished, Walk-Out Access, Interior Entry
Primary Bedroom Level Second
Dining Room Flooring - Hardwood, Exterior Access, Crown Molding
Kitchen Flooring - Hardwood, Countertops - Stone/Granite/Solid, Breakfast Bar / Nook, Exterior Access, Recessed Lighting, Stainless Steel Appliances, Peninsula
Interior
Interior Features Recessed Lighting, Bathroom - Full, Bathroom - Tiled With Shower Stall, Countertops - Stone/Granite/Solid, Office, Bathroom
Heating Heat Pump, Ductless
Cooling Ductless
Flooring Tile, Carpet, Hardwood, Flooring - Wall to Wall Carpet, Flooring - Stone/Ceramic Tile
Fireplaces Number 1
Fireplaces Type Living Room
Appliance Range, Dishwasher, Disposal, Refrigerator, Washer, Dryer, Range Hood, Utility Connections for Electric Range, Utility Connections for Electric Oven, Utility Connections for Electric Dryer
Laundry Second Floor
Exterior
Exterior Feature Porch, Patio, Patio - Enclosed, Rain Gutters, Professional Landscaping, Stone Wall
Garage Spaces 2.0
Community Features Public Transportation, Shopping, Park, Walk/Jog Trails, Bike Path, Conservation Area, Highway Access, House of Worship, Public School
Utilities Available for Electric Range, for Electric Oven, for Electric Dryer
Waterfront false
View Y/N Yes
View Scenic View(s)
Roof Type Shingle
Total Parking Spaces 4
Garage Yes
Building
Lot Description Corner Lot, Gentle Sloping
Foundation Concrete Perimeter
Sewer Public Sewer
Water Public
Schools
Elementary Schools School Board
Middle Schools Clarke Ms
High Schools Lexington Hs
Others
Senior Community false
Read Less Info
Want to know what your home might be worth? Contact us for a FREE valuation!

Our team is ready to help you sell your home for the highest possible price ASAP
Bought with Kelly Xu • MA Properties
GET MORE INFORMATION

REALTOR® | Lic# 9070371






