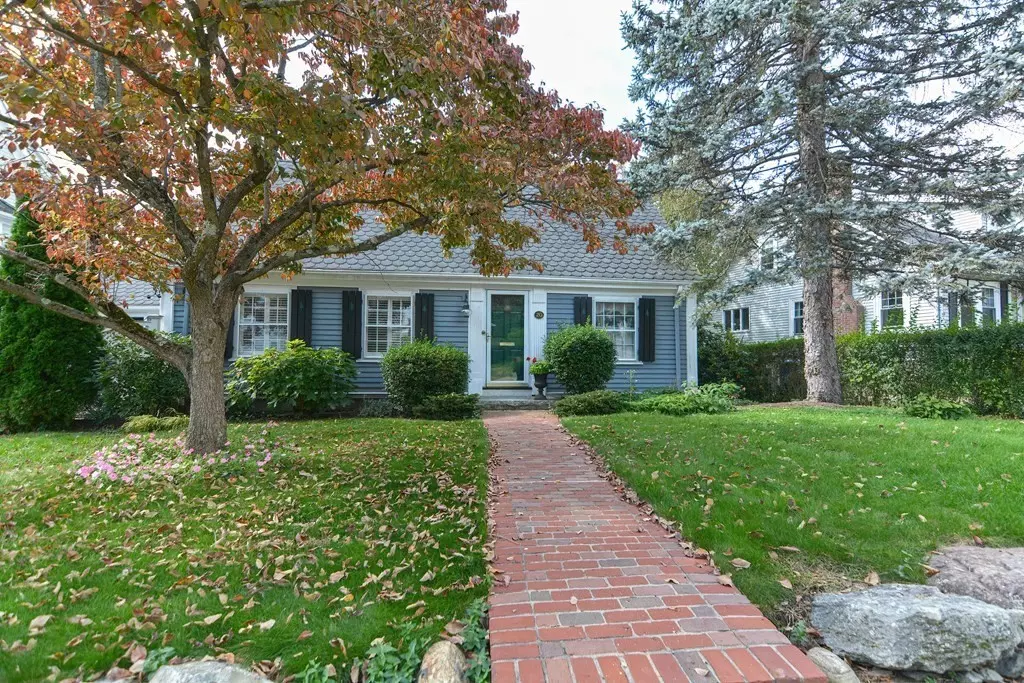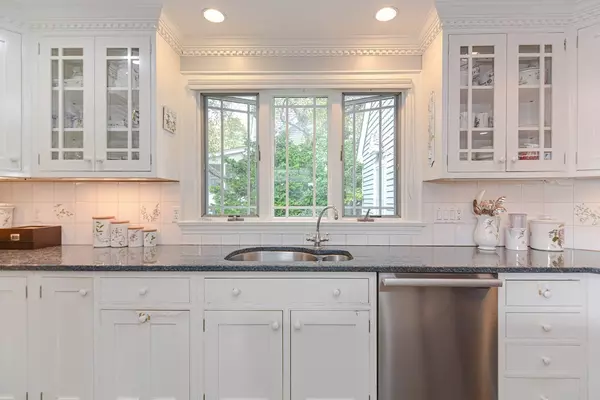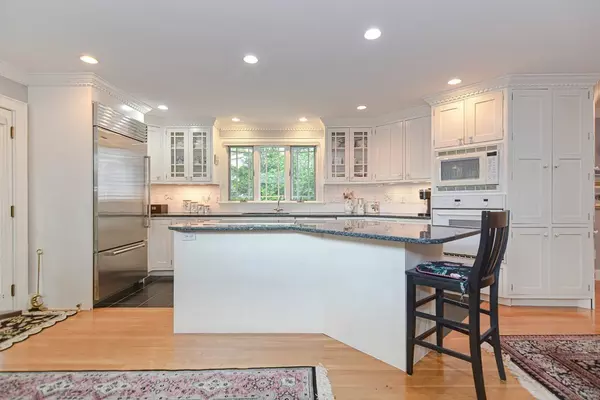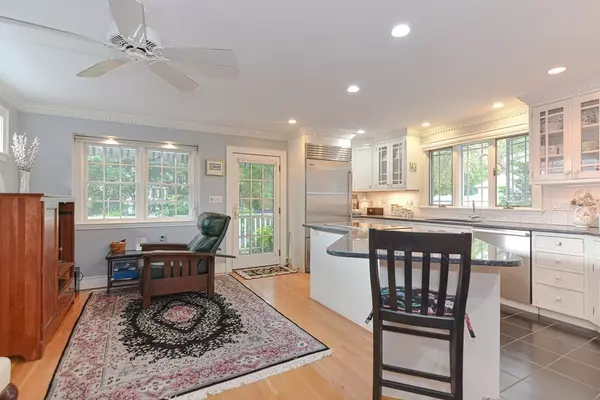$907,000
$875,000
3.7%For more information regarding the value of a property, please contact us for a free consultation.
4 Beds
2 Baths
1,870 SqFt
SOLD DATE : 11/09/2023
Key Details
Sold Price $907,000
Property Type Single Family Home
Sub Type Single Family Residence
Listing Status Sold
Purchase Type For Sale
Square Footage 1,870 sqft
Price per Sqft $485
MLS Listing ID 73168835
Sold Date 11/09/23
Style Cape
Bedrooms 4
Full Baths 2
HOA Y/N false
Year Built 1935
Annual Tax Amount $8,003
Tax Year 2023
Lot Size 6,098 Sqft
Acres 0.14
Property Description
OFFER ACCEPTED. SUNDAY OH is CANCELLED. Almost 50 years later and this lovely Cape is ready for the next owners. Major updates include: a kitchen addition with recessed lighting, stainless steel appliances (the Sub Zero fridge is only about 10 years old), a large island perfect for entertaining, plus plenty of room for catching up on favorite television shows, with easy access to outdoor grilling; a dormered second floor, which has two big bedrooms and a connecting full bathroom with a tiled tub and shower, along with a cedar closet in the hallway; solar panels; replacement windows; a 2019 hot water tank; and an updated first floor bathroom with a tasteful tiled shower. These are just a few examples of continual attention and care for this home. A full basement with high ceilings and a second W/D provides for plentiful storage. Beautiful curb appeal with a blooming backyard and a spacious wrap-around deck make for a tranquil setting despite being in the heart of West Roxbury.
Location
State MA
County Suffolk
Area West Roxbury
Zoning R1
Direction Centre Street to Church Street.
Rooms
Basement Full, Interior Entry, Bulkhead, Concrete, Unfinished
Primary Bedroom Level Main, First
Dining Room Flooring - Hardwood, Open Floorplan, Recessed Lighting
Kitchen Ceiling Fan(s), Flooring - Hardwood, Window(s) - Picture, Countertops - Stone/Granite/Solid, Kitchen Island, Dryer Hookup - Electric, Exterior Access, Open Floorplan, Recessed Lighting, Remodeled, Stainless Steel Appliances, Washer Hookup
Interior
Interior Features Central Vacuum, Internet Available - Broadband
Heating Baseboard, Hot Water, Oil
Cooling Window Unit(s)
Flooring Tile, Carpet, Hardwood
Fireplaces Number 1
Appliance Range, Dishwasher, Refrigerator, Freezer, Washer, Dryer, Utility Connections for Electric Range, Utility Connections for Electric Dryer
Laundry Laundry Closet, Main Level, Electric Dryer Hookup, Washer Hookup, First Floor
Exterior
Exterior Feature Deck, Rain Gutters, Screens, Fenced Yard, Garden
Garage Spaces 1.0
Fence Fenced/Enclosed, Fenced
Community Features Public Transportation, Shopping, Pool, Park, Walk/Jog Trails, Golf, Medical Facility, Laundromat, Bike Path, Highway Access, House of Worship, Private School, Public School, T-Station
Utilities Available for Electric Range, for Electric Dryer, Washer Hookup
Waterfront false
Roof Type Shingle
Total Parking Spaces 2
Garage Yes
Building
Foundation Concrete Perimeter
Sewer Public Sewer
Water Public
Others
Senior Community false
Read Less Info
Want to know what your home might be worth? Contact us for a FREE valuation!

Our team is ready to help you sell your home for the highest possible price ASAP
Bought with The Muncey Group • Compass
GET MORE INFORMATION

REALTOR® | Lic# 9070371






