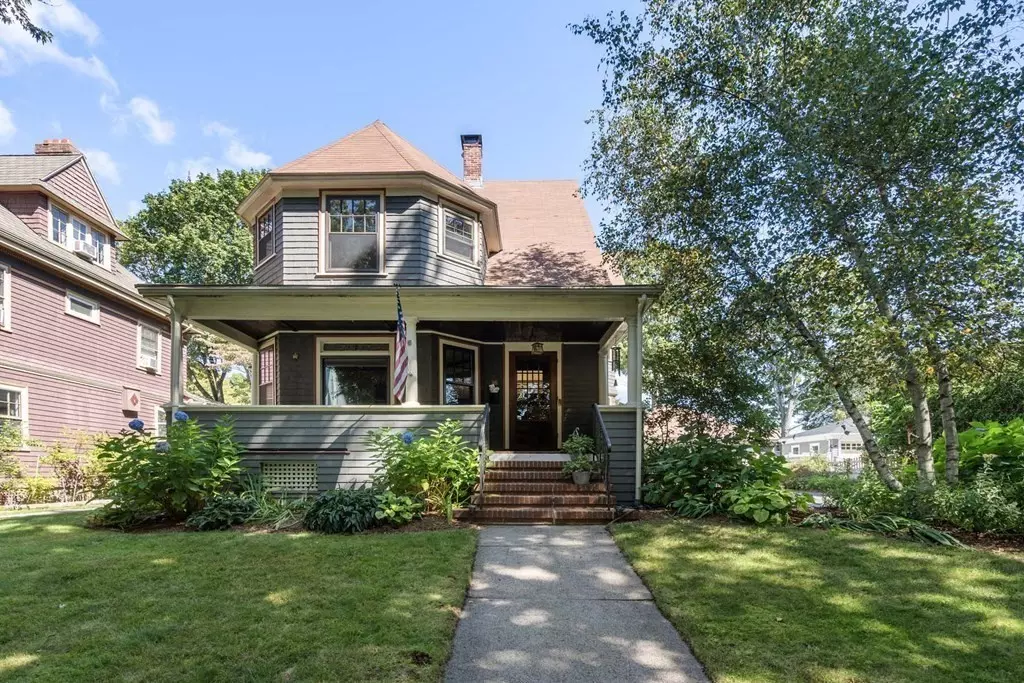$1,100,000
$1,199,000
8.3%For more information regarding the value of a property, please contact us for a free consultation.
5 Beds
1.5 Baths
2,228 SqFt
SOLD DATE : 11/09/2023
Key Details
Sold Price $1,100,000
Property Type Single Family Home
Sub Type Single Family Residence
Listing Status Sold
Purchase Type For Sale
Square Footage 2,228 sqft
Price per Sqft $493
MLS Listing ID 73162522
Sold Date 11/09/23
Style Victorian
Bedrooms 5
Full Baths 1
Half Baths 1
HOA Y/N false
Year Built 1910
Annual Tax Amount $9,140
Tax Year 2023
Lot Size 7,840 Sqft
Acres 0.18
Property Description
This beautiful craftsman-style home has handsome period details and boasts high ceilings and hardwood floors. From the welcoming front porch, enter the impressive entrance hall w/frpl, window seat, and leaded glass bookcases. Two wooden pillars flank the lovely living room entrance with an oversized window with transom stained glass. The large entertaining size dining room has leaded glass china cabinets. The 2012 cherry cabinet eat-in kitchen has stainless steel appliances and a gas stove. A large deck leads to a level fenced yard. A half bath completes this level. The second floor has three bedrooms, a full bath, an oversized walk-in closet, and a laundry room. The third level has two additional bedrooms and a large walk-in closet. There is also a two-car garage and a level lot with irrigation. Close to shopping, restaurants, and major routes—steps to the commuter rail.
Location
State MA
County Suffolk
Area West Roxbury
Zoning R1
Direction Park St. to Stratford to Kenneth to Meredith.
Rooms
Basement Full, Unfinished
Primary Bedroom Level Second
Dining Room Coffered Ceiling(s), Closet/Cabinets - Custom Built, Flooring - Wood, Lighting - Overhead, Crown Molding
Kitchen Bathroom - Half, Flooring - Stone/Ceramic Tile, Countertops - Stone/Granite/Solid, Exterior Access, Recessed Lighting, Stainless Steel Appliances, Gas Stove, Lighting - Overhead
Interior
Interior Features Open Floorplan, Recessed Lighting, Crown Molding, Entrance Foyer
Heating Central, Forced Air
Cooling Central Air
Flooring Wood, Tile, Flooring - Wood
Fireplaces Number 1
Appliance Range, Dishwasher, Disposal, Utility Connections for Gas Range, Utility Connections for Gas Oven
Laundry Closet/Cabinets - Custom Built, Flooring - Wood, Crown Molding, Second Floor
Exterior
Exterior Feature Porch
Garage Spaces 2.0
Community Features Public Transportation, Shopping, Highway Access, Public School
Utilities Available for Gas Range, for Gas Oven
Waterfront false
Roof Type Shingle
Total Parking Spaces 4
Garage Yes
Building
Lot Description Level
Foundation Concrete Perimeter
Sewer Public Sewer
Water Public
Schools
Elementary Schools Bps
Middle Schools Bps
High Schools Bps
Others
Senior Community false
Read Less Info
Want to know what your home might be worth? Contact us for a FREE valuation!

Our team is ready to help you sell your home for the highest possible price ASAP
Bought with Dan J. Keating • Coldwell Banker Realty - Brookline
GET MORE INFORMATION

REALTOR® | Lic# 9070371






