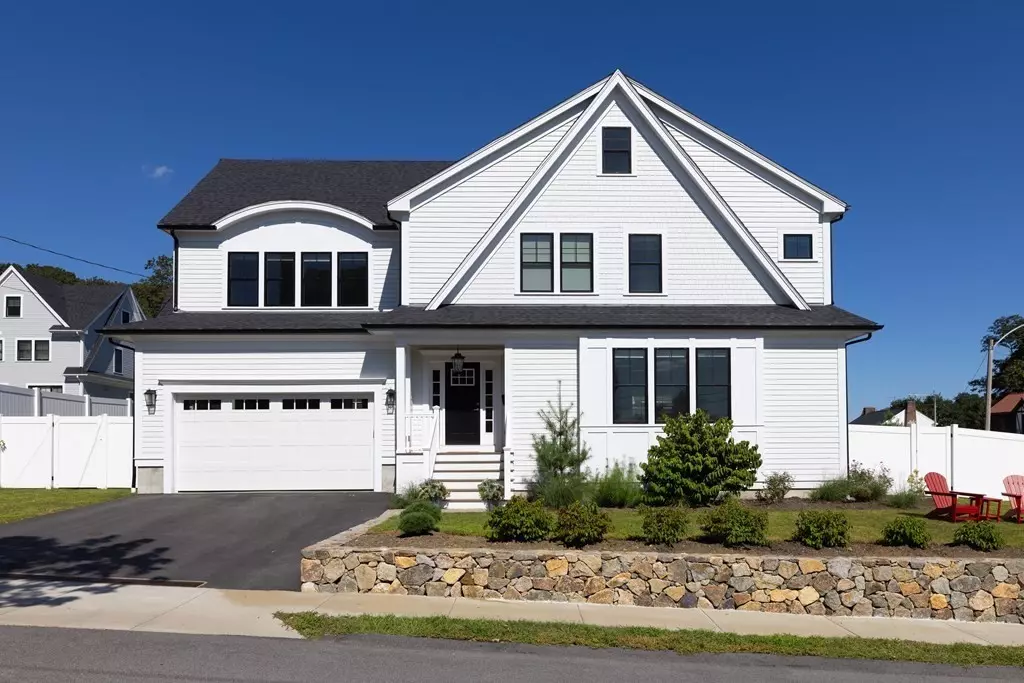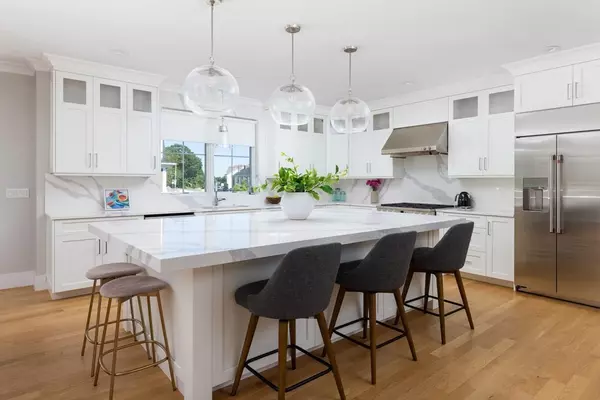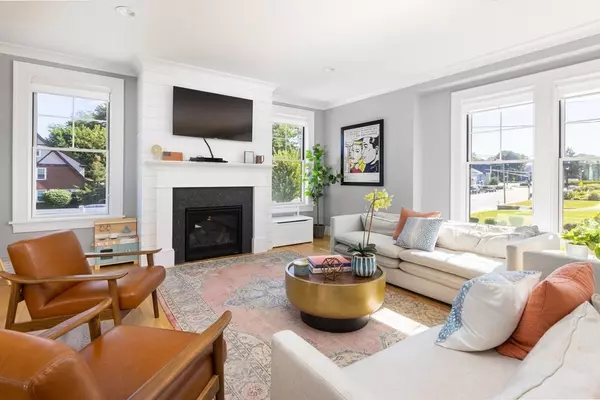$1,625,000
$1,675,000
3.0%For more information regarding the value of a property, please contact us for a free consultation.
4 Beds
3.5 Baths
3,649 SqFt
SOLD DATE : 11/28/2023
Key Details
Sold Price $1,625,000
Property Type Single Family Home
Sub Type Single Family Residence
Listing Status Sold
Purchase Type For Sale
Square Footage 3,649 sqft
Price per Sqft $445
MLS Listing ID 73155732
Sold Date 11/28/23
Style Colonial
Bedrooms 4
Full Baths 3
Half Baths 1
HOA Y/N false
Year Built 2021
Annual Tax Amount $16,191
Tax Year 2023
Lot Size 9,583 Sqft
Acres 0.22
Property Description
Who says you can't have it all? This breathtaking new construction home (2021) offers brilliant design, a fabulous layout, beautifully curated fixtures and finishes, and a dynamic location in the heart of West Roxbury. The main level offers the best of open plan living, with an expansive kitchen anchored by a quartz-capped island, custom cabinetry, professional grade appliances, and direct access to the private backyard and generous patio. This level also features a gracious foyer; elegant dining room with wainscoting; a luminous living room with gas fireplace; office; powder room; and a direct-entry 2-car garage. The second level includes four spacious bedrooms and three elegant baths including a luxe primary suite with walk-in shower and double custom closets. 2nd fl laundry room. Sleek hardwoods, high ceilings and amazing light throughout. Incredible 2023 basement renovation with family room, gym, and playroom. Premier location near the commuter rail, Centre St shops & dining.
Location
State MA
County Suffolk
Area West Roxbury
Zoning R1
Direction Centre St to Cefalo Rd
Rooms
Family Room Flooring - Vinyl, Recessed Lighting
Basement Full, Finished
Primary Bedroom Level Second
Dining Room Flooring - Hardwood, Exterior Access, Open Floorplan, Recessed Lighting
Kitchen Closet/Cabinets - Custom Built, Flooring - Hardwood, Countertops - Stone/Granite/Solid, Kitchen Island, Exterior Access, Recessed Lighting, Slider, Stainless Steel Appliances, Wine Chiller, Gas Stove, Lighting - Pendant
Interior
Interior Features Bathroom - Full, Bathroom - Tiled With Shower Stall, Home Office, Play Room, Exercise Room, Bathroom
Heating Forced Air
Cooling Central Air
Flooring Vinyl, Hardwood, Flooring - Hardwood, Flooring - Vinyl, Flooring - Stone/Ceramic Tile
Fireplaces Number 1
Fireplaces Type Living Room
Appliance Range, Dishwasher, Disposal, Microwave, Refrigerator, Washer, Dryer, Wine Refrigerator, Range Hood, Utility Connections for Gas Range, Utility Connections for Electric Dryer
Laundry Flooring - Stone/Ceramic Tile, Electric Dryer Hookup, Washer Hookup, Second Floor
Exterior
Exterior Feature Porch, Deck, Patio, Fenced Yard
Garage Spaces 2.0
Fence Fenced
Community Features Public Transportation, Shopping, Park, Medical Facility, Conservation Area, House of Worship, Private School, Public School, T-Station
Utilities Available for Gas Range, for Electric Dryer, Washer Hookup
Waterfront false
Roof Type Shingle,Metal
Total Parking Spaces 2
Garage Yes
Building
Lot Description Corner Lot
Foundation Concrete Perimeter
Sewer Public Sewer
Water Public
Schools
Elementary Schools Boston Public
Middle Schools Boston Public
High Schools Boston Public
Others
Senior Community false
Read Less Info
Want to know what your home might be worth? Contact us for a FREE valuation!

Our team is ready to help you sell your home for the highest possible price ASAP
Bought with Ichin Huang • Upright Realty Group LLC
GET MORE INFORMATION

REALTOR® | Lic# 9070371






