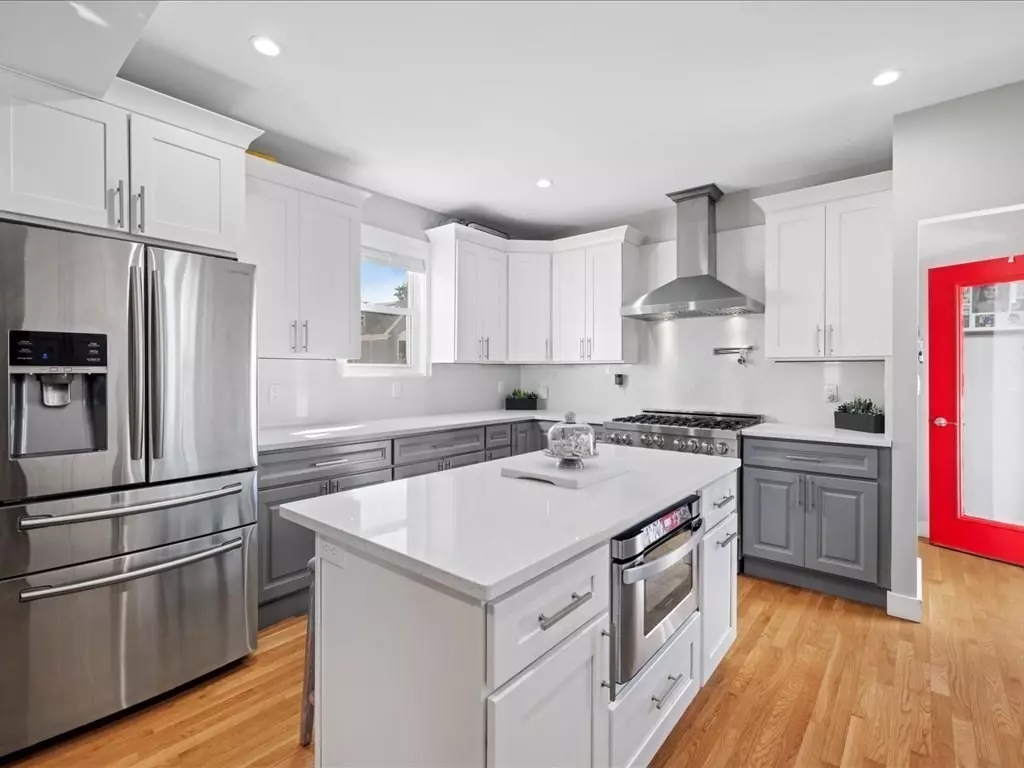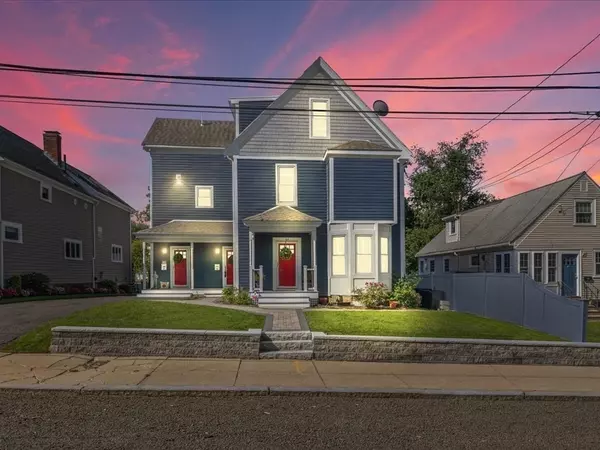$1,300,000
$1,290,000
0.8%For more information regarding the value of a property, please contact us for a free consultation.
6 Beds
5 Baths
3,398 SqFt
SOLD DATE : 01/18/2024
Key Details
Sold Price $1,300,000
Property Type Multi-Family
Sub Type Multi Family
Listing Status Sold
Purchase Type For Sale
Square Footage 3,398 sqft
Price per Sqft $382
MLS Listing ID 73150900
Sold Date 01/18/24
Bedrooms 6
Full Baths 5
Year Built 1880
Annual Tax Amount $9,609
Tax Year 2023
Lot Size 9,147 Sqft
Acres 0.21
Property Description
Welcome to 44 Worley Street, a stunning example of modern elegance nestled on a quiet street in the desirable Brook Farm neighborhood of Chestnut Hill. This meticulously fully renovated residence, completed in 2020, boasts an array of contemporary features and thoughtful upgrades including new Samsung gas stoves and dishwashers, pot filler, quartz countertops and new hardwood floors. Incredibly energy efficient; high velocity cooling and heating, spray foam insulation, and new Wincore double pane windows throughout. This home presents a rare opportunity for the discerning owner occupant to live in a beautiful home in an excellent school district while collecting supplemental income from the other unit's rent- It would also make a lovely in-law! Don't miss your chance to see this one.
Location
State MA
County Suffolk
Area West Roxbury
Zoning R2
Direction gps
Rooms
Basement Full, Partially Finished
Interior
Interior Features Unit 1(Ceiling Fans, Crown Molding, Stone/Granite/Solid Counters, Upgraded Cabinets, Bathroom With Tub & Shower, Open Floor Plan, Programmable Thermostat), Unit 2(Ceiling Fans, Storage, Crown Molding, Stone/Granite/Solid Counters, Upgraded Cabinets, Upgraded Countertops, Bathroom with Shower Stall, Bathroom With Tub, Bathroom With Tub & Shower), Unit 1 Rooms(Living Room, Kitchen), Unit 2 Rooms(Living Room, Dining Room, Kitchen, Family Room, Mudroom)
Heating Unit 1(Central Heat), Unit 2(Central Heat)
Cooling Unit 1(Central Air), Unit 2(Central Air)
Flooring Hardwood, Unit 1(undefined), Unit 2(Hardwood Floors)
Fireplaces Number 2
Appliance Unit 1(Range, Dishwasher, Disposal, Microwave, Refrigerator, Freezer, Washer, Dryer, Water Instant Hot), Unit 2(Range, Dishwasher, Disposal, Compactor, Microwave, Refrigerator, Freezer, Washer, Dryer)
Laundry Unit 1 Laundry Room, Unit 2 Laundry Room
Exterior
Exterior Feature Porch, Deck - Composite, Fenced Yard, Garden Area, Unit 1 Balcony/Deck
Garage Spaces 1.0
Fence Fenced
Community Features Golf, Medical Facility, Conservation Area, Private School, Public School, University
Waterfront false
Roof Type Shingle
Total Parking Spaces 4
Garage Yes
Building
Lot Description Level
Story 4
Foundation Concrete Perimeter
Sewer Public Sewer
Water Public
Schools
Elementary Schools Lyndon
Others
Senior Community false
Read Less Info
Want to know what your home might be worth? Contact us for a FREE valuation!

Our team is ready to help you sell your home for the highest possible price ASAP
Bought with Anna Yanco-Papa • Coldwell Banker Realty - Cambridge
GET MORE INFORMATION

REALTOR® | Lic# 9070371






