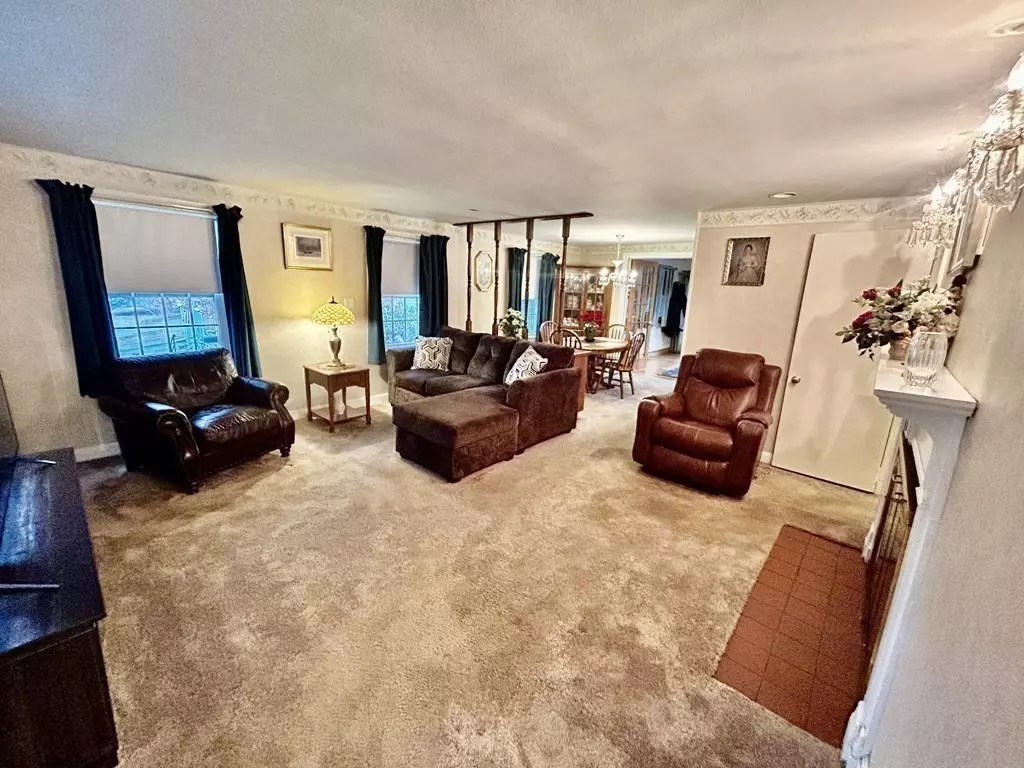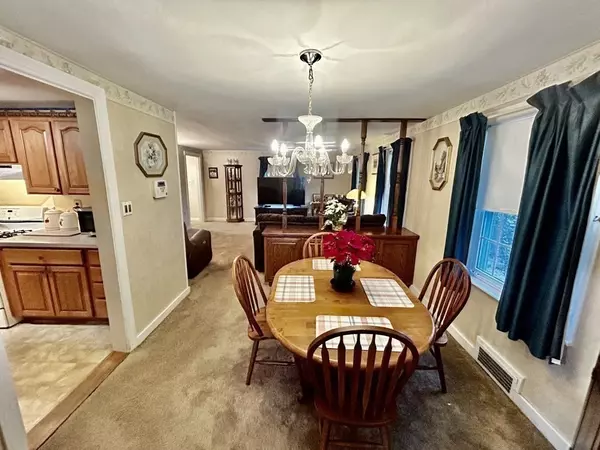$775,000
$759,900
2.0%For more information regarding the value of a property, please contact us for a free consultation.
4 Beds
2 Baths
1,854 SqFt
SOLD DATE : 03/01/2024
Key Details
Sold Price $775,000
Property Type Single Family Home
Sub Type Single Family Residence
Listing Status Sold
Purchase Type For Sale
Square Footage 1,854 sqft
Price per Sqft $418
MLS Listing ID 73190547
Sold Date 03/01/24
Style Cape
Bedrooms 4
Full Baths 2
HOA Y/N false
Year Built 1940
Annual Tax Amount $3,194
Tax Year 2024
Lot Size 10,454 Sqft
Acres 0.24
Property Description
When opportunity knocks you answer!!! This large 4 bedroom 2 bath dormered cape has an open floor plan with endless possibilities. This beautiful home has hardwood floors throughout (some covered by carpeting), a living room with a wood burning fireplace, Central AC, first floor laundry and a very large family room addition with sliders out to a deck and three season sunroom. The basement has 8ft high ceilings and lots of space if you want to add more square footage. This lovingly maintained home has a new roof and updated windows. The first floor is handicapped accessible from the back of the home and has a level backyard (10K+ sq ft) with plenty of parking and 2 sheds. Walk to restaurants, shops, public transportation, VA Medical center and more. Easy access to all major highways. You don't wasn't to miss out on this one!!!
Location
State MA
County Suffolk
Area West Roxbury
Zoning RES
Direction Spring to Billings near the VA Hospital
Rooms
Family Room Ceiling Fan(s), Vaulted Ceiling(s), Flooring - Hardwood, French Doors, Handicap Accessible, Cable Hookup, Deck - Exterior, Exterior Access, Open Floorplan, Recessed Lighting, Slider
Basement Full, Walk-Out Access
Primary Bedroom Level First
Dining Room Flooring - Hardwood, Flooring - Wall to Wall Carpet
Kitchen Gas Stove
Interior
Interior Features Sun Room
Heating Forced Air
Cooling Central Air
Flooring Wood, Vinyl, Carpet, Hardwood
Fireplaces Number 1
Fireplaces Type Living Room
Appliance Range, Dishwasher, Utility Connections for Gas Range, Utility Connections for Gas Oven, Utility Connections for Electric Dryer
Laundry First Floor, Washer Hookup
Exterior
Exterior Feature Porch - Enclosed, Deck, Deck - Wood, Rain Gutters, Screens
Community Features Public Transportation, Shopping, Park, Walk/Jog Trails, Medical Facility, Laundromat, Conservation Area, Highway Access, House of Worship, Private School, Public School, T-Station, Sidewalks
Utilities Available for Gas Range, for Gas Oven, for Electric Dryer, Washer Hookup
Waterfront false
Roof Type Shingle
Total Parking Spaces 5
Garage No
Building
Foundation Block
Sewer Public Sewer
Water Public
Others
Senior Community false
Read Less Info
Want to know what your home might be worth? Contact us for a FREE valuation!

Our team is ready to help you sell your home for the highest possible price ASAP
Bought with Janice Boornazian • Coldwell Banker Realty - Brookline
GET MORE INFORMATION

REALTOR® | Lic# 9070371






