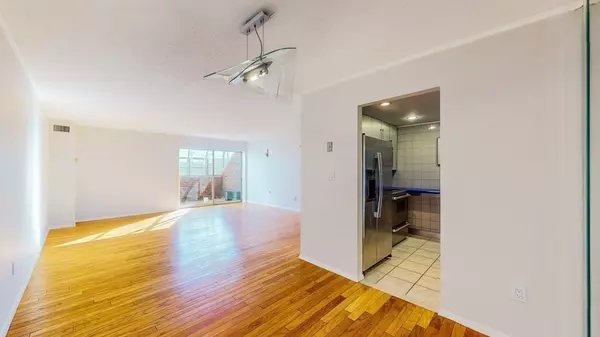$500,000
$485,000
3.1%For more information regarding the value of a property, please contact us for a free consultation.
2 Beds
2 Baths
1,156 SqFt
SOLD DATE : 03/11/2024
Key Details
Sold Price $500,000
Property Type Condo
Sub Type Condominium
Listing Status Sold
Purchase Type For Sale
Square Footage 1,156 sqft
Price per Sqft $432
MLS Listing ID 73196476
Sold Date 03/11/24
Bedrooms 2
Full Baths 2
HOA Fees $769/mo
HOA Y/N true
Year Built 1974
Annual Tax Amount $4,632
Tax Year 2023
Property Description
Stunning 5th floor penthouse unit in Chestnut Hill is filled with sunlight! This freshly painted unit features two deeded parking spots, hardwood floors, a modern kitchen with stainless steel appliances, a sunroom, a dining area and two generous bedrooms. Additional highlights are a desirable pet-friendly policy, elevator building, an in-ground swimming pool, and is a member of a professionally managed association with an onsite superintendent. Enjoy the convenience of laundry on each floor, a dedicated storage unit, and ample additional storage.This is a smoke-free property! Surrounded by beautiful gardens, this condo offers immediate access to Chestnut Hill malls, Longwood Medical Area, green line (Chestnut Hill Ave), and Route 9. A perfect blend of modern amenities and prime location! Ask agent for floor plan. Open Houses are scheduled 11-1pm on January 27th, (SAT) & the 28th (SUN).
Location
State MA
County Suffolk
Area West Roxbury'S Chestnut Hill
Zoning CD
Direction Lagrange to Broadlawn Park
Rooms
Basement Y
Primary Bedroom Level First
Dining Room Flooring - Hardwood
Interior
Heating Central, Forced Air, Heat Pump, Unit Control
Cooling Central Air, Unit Control
Flooring Wood, Hardwood
Appliance Range, Dishwasher, Disposal, Microwave, Refrigerator
Laundry Common Area, In Building
Exterior
Exterior Feature Balcony, Professional Landscaping
Pool Association, In Ground
Community Features Public Transportation, Shopping, Pool, Tennis Court(s), Park, Walk/Jog Trails, Medical Facility, Conservation Area, Highway Access, Private School, T-Station
Utilities Available for Electric Range, for Electric Oven
Waterfront false
Total Parking Spaces 2
Garage No
Building
Story 1
Sewer Public Sewer
Water Public
Others
Pets Allowed Yes
Senior Community false
Read Less Info
Want to know what your home might be worth? Contact us for a FREE valuation!

Our team is ready to help you sell your home for the highest possible price ASAP
Bought with Amanda Cote • Cameron Prestige, LLC
GET MORE INFORMATION

REALTOR® | Lic# 9070371






