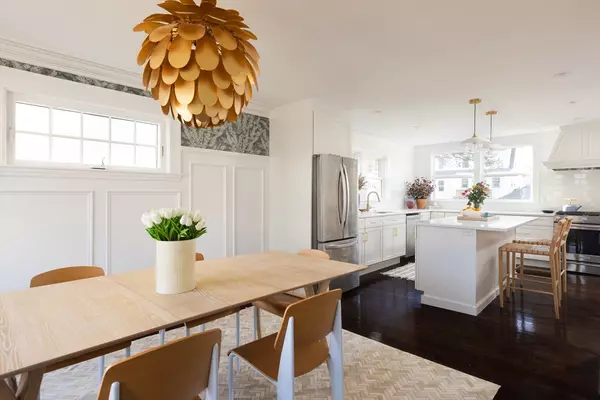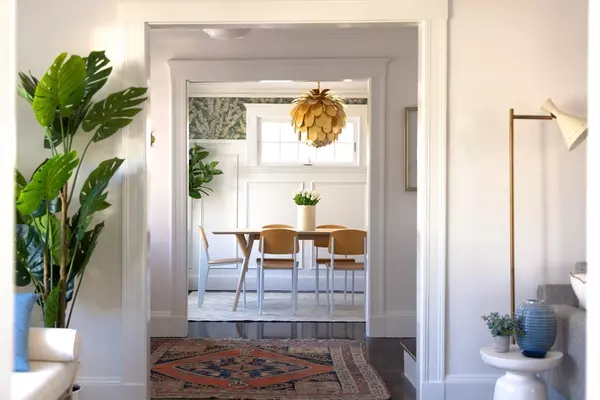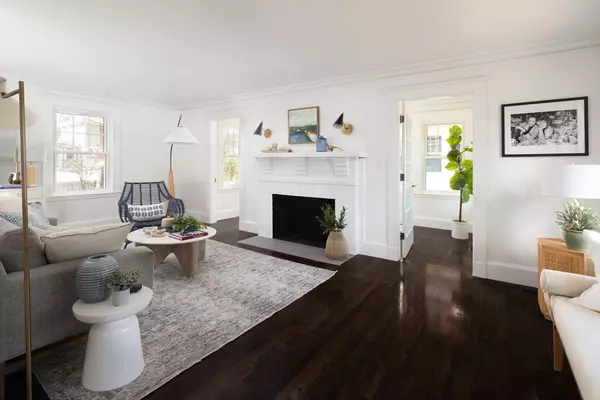$1,400,000
$1,399,000
0.1%For more information regarding the value of a property, please contact us for a free consultation.
4 Beds
3.5 Baths
2,329 SqFt
SOLD DATE : 03/13/2024
Key Details
Sold Price $1,400,000
Property Type Single Family Home
Sub Type Single Family Residence
Listing Status Sold
Purchase Type For Sale
Square Footage 2,329 sqft
Price per Sqft $601
MLS Listing ID 73200390
Sold Date 03/13/24
Style Colonial
Bedrooms 4
Full Baths 3
Half Baths 1
HOA Y/N false
Year Built 1940
Annual Tax Amount $8,843
Tax Year 2024
Lot Size 5,227 Sqft
Acres 0.12
Property Description
Prepare to be dazzled by this designer 2024 renovation of a classic 4 bedroom, 3.5 bathroom Colonial in one of West Roxbury’s most desirable neighborhoods. Distinguished by beautifully curated fixtures and finishes, this property exudes both modern elegance and architectural charm. An inviting foyer with a gracious arched entry beckons you into the beautiful open plan kitchen / dining room, where formal white-painted millwork is balanced by the warmth and comfort of an expansive quartz-capped kitchen island perfect for lazy mornings and casual gatherings. The luminous living room flows easily into a first-floor play room or office. The second floor offers three generous bedrooms and two exquisite new baths including a luxe ensuite primary. Or take the stunning new 3rd floor suite with its serene soaking tub, marble shower, and dreamy walk-in closet. Updated plumbing, electric, and HVAC. Fabulous fenced backyard and attached garage. Coveted location close to shops, restaurants & the T.
Location
State MA
County Suffolk
Area West Roxbury
Zoning 101
Direction Weld to Realton
Rooms
Family Room Flooring - Hardwood, French Doors, Lighting - Overhead
Basement Walk-Out Access, Concrete
Primary Bedroom Level Third
Dining Room Flooring - Hardwood, Chair Rail, Open Floorplan, Lighting - Pendant
Kitchen Bathroom - Half, Closet/Cabinets - Custom Built, Flooring - Hardwood, Countertops - Stone/Granite/Solid, Kitchen Island, Cabinets - Upgraded, Exterior Access, Open Floorplan, Recessed Lighting, Remodeled, Stainless Steel Appliances, Gas Stove, Lighting - Pendant
Interior
Interior Features Lighting - Overhead, Archway, Decorative Molding, Bathroom - Full, Bathroom - Tiled With Tub & Shower, Entry Hall, Bathroom
Heating Central, Forced Air, Natural Gas
Cooling Central Air
Flooring Wood, Marble, Flooring - Hardwood, Flooring - Stone/Ceramic Tile
Fireplaces Number 1
Fireplaces Type Living Room
Appliance Gas Water Heater, Range, Dishwasher, Disposal, Microwave, Refrigerator, Washer, Dryer
Laundry Electric Dryer Hookup, Washer Hookup, In Basement
Exterior
Exterior Feature Deck, Rain Gutters, Fenced Yard, Garden
Garage Spaces 1.0
Fence Fenced/Enclosed, Fenced
Community Features Public Transportation, Shopping, Park, Public School
Utilities Available for Gas Range
Waterfront false
Roof Type Shingle
Total Parking Spaces 3
Garage Yes
Building
Foundation Concrete Perimeter
Sewer Public Sewer
Water Public
Schools
Elementary Schools Boston Public
Middle Schools Boston Public
High Schools Boston Public
Others
Senior Community false
Read Less Info
Want to know what your home might be worth? Contact us for a FREE valuation!

Our team is ready to help you sell your home for the highest possible price ASAP
Bought with Trisha Solio • Gibson Sotheby's International Realty
GET MORE INFORMATION

REALTOR® | Lic# 9070371






