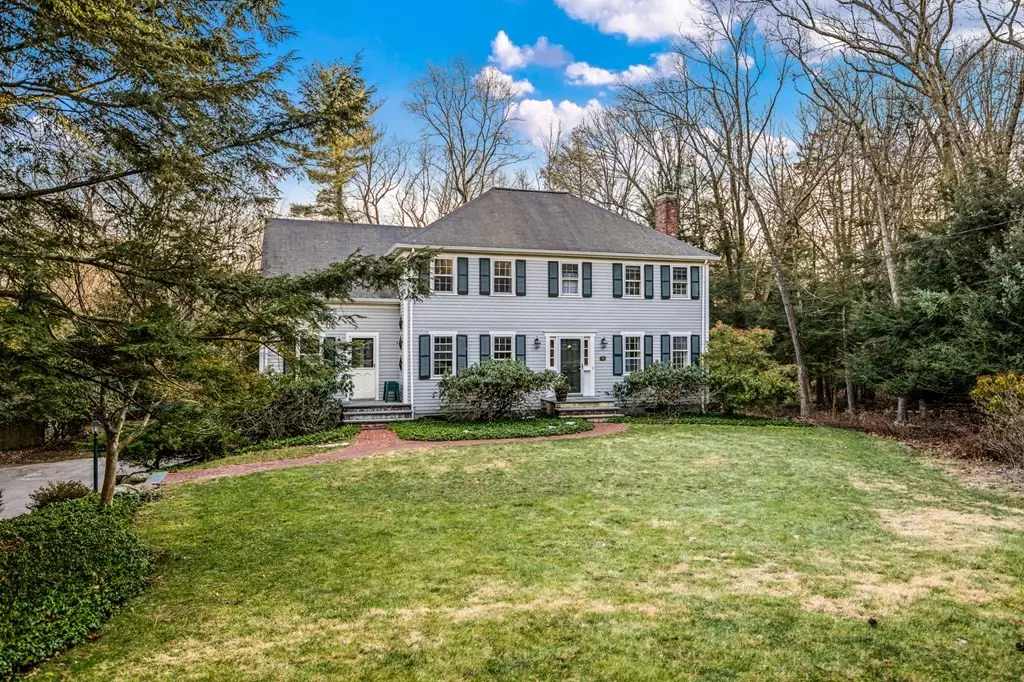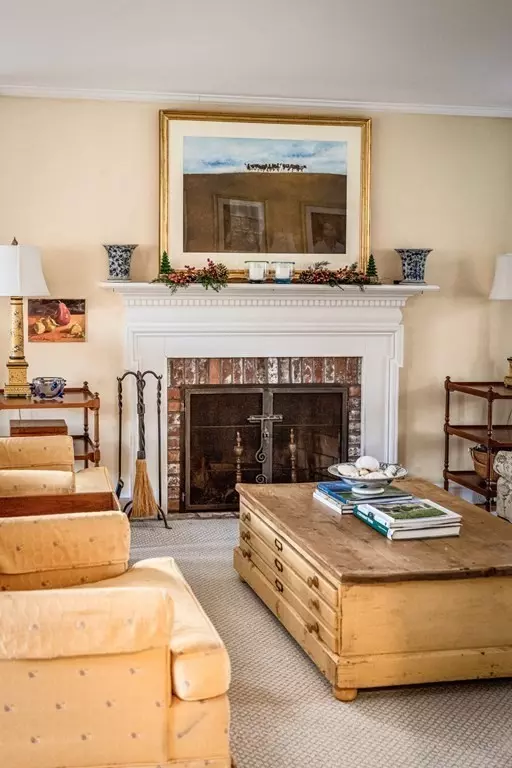$1,258,750
$1,295,000
2.8%For more information regarding the value of a property, please contact us for a free consultation.
4 Beds
2.5 Baths
2,769 SqFt
SOLD DATE : 03/29/2024
Key Details
Sold Price $1,258,750
Property Type Single Family Home
Sub Type Single Family Residence
Listing Status Sold
Purchase Type For Sale
Square Footage 2,769 sqft
Price per Sqft $454
MLS Listing ID 73194113
Sold Date 03/29/24
Style Colonial
Bedrooms 4
Full Baths 2
Half Baths 1
HOA Y/N false
Year Built 1973
Annual Tax Amount $16,393
Tax Year 2023
Lot Size 2.040 Acres
Acres 2.04
Property Description
This warm and welcoming sun-filled colonial sits in a park like setting with abundant perennial gardens, spacious south facing backyard, brick terrace and separate In-ground gunite pool. Inside, the bright family room with raised fireplace flows to adjacent sun filled study with cathedral ceiling then continues into the updated kitchen. Honed granite counters, marble subway tile backsplash and stainless appliances accent this center of the home. Front to back living room with a second fireplace and bay window provide ample space for more entertaining, or another desk/work station. The second floor is filled with 4 bedrooms and family bath, primary bedroom has a private bath and additional dressing room featuring a cathedral ceiling. A walk out finished lower level provides room for gym equipment, lounging and more. Sherborn is known for its top rated schools, Farm Pond, bucolic setting and proximity to the MASS Pike. This one is not to be missed.
Location
State MA
County Middlesex
Zoning RB
Direction Maple Street to right on Bear Hill, right on Harrington Ridge, right on Wildwood
Rooms
Family Room Flooring - Hardwood
Basement Full, Finished, Walk-Out Access, Interior Entry, Garage Access
Primary Bedroom Level Second
Dining Room Flooring - Hardwood
Kitchen Countertops - Upgraded, Deck - Exterior, Recessed Lighting, Remodeled, Stainless Steel Appliances, Gas Stove
Interior
Heating Baseboard, Natural Gas
Cooling None, Whole House Fan
Flooring Hardwood
Fireplaces Number 2
Fireplaces Type Family Room, Living Room
Appliance Gas Water Heater, Range, Dishwasher, Microwave, Refrigerator
Laundry In Basement, Electric Dryer Hookup
Exterior
Exterior Feature Deck, Patio, Pool - Inground, Satellite Dish
Garage Spaces 2.0
Pool In Ground
Community Features Pool, Walk/Jog Trails
Utilities Available for Gas Range, for Gas Oven, for Electric Dryer
Waterfront false
Roof Type Shingle
Total Parking Spaces 6
Garage Yes
Private Pool true
Building
Lot Description Cul-De-Sac, Wooded, Easements
Foundation Concrete Perimeter
Sewer Private Sewer
Water Private
Schools
Elementary Schools Pine Hill
Middle Schools Ds Middle
High Schools Ds High School
Others
Senior Community false
Acceptable Financing Contract
Listing Terms Contract
Read Less Info
Want to know what your home might be worth? Contact us for a FREE valuation!

Our team is ready to help you sell your home for the highest possible price ASAP
Bought with Beyond Boston Properties Group • Compass
GET MORE INFORMATION

REALTOR® | Lic# 9070371






