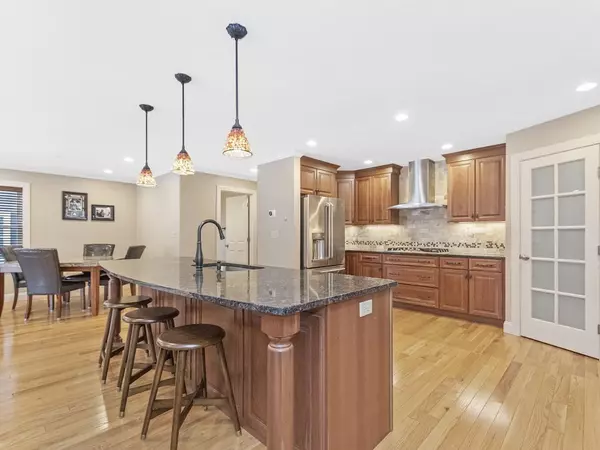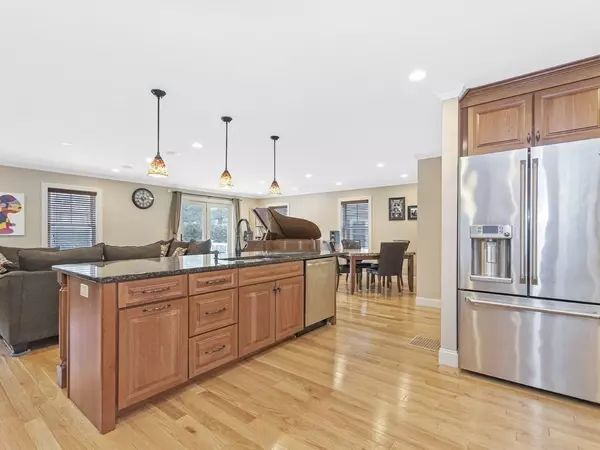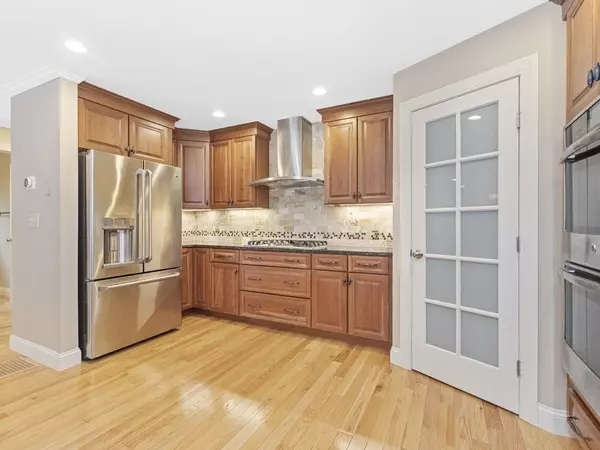$1,350,000
$1,295,000
4.2%For more information regarding the value of a property, please contact us for a free consultation.
3 Beds
2.5 Baths
2,262 SqFt
SOLD DATE : 04/02/2024
Key Details
Sold Price $1,350,000
Property Type Single Family Home
Sub Type Single Family Residence
Listing Status Sold
Purchase Type For Sale
Square Footage 2,262 sqft
Price per Sqft $596
Subdivision Highlands
MLS Listing ID 73200093
Sold Date 04/02/24
Style Colonial,Contemporary
Bedrooms 3
Full Baths 2
Half Baths 1
HOA Y/N false
Year Built 2015
Annual Tax Amount $8,537
Tax Year 2024
Lot Size 7,405 Sqft
Acres 0.17
Property Description
Discover the pinnacle of modern living in this NEWER masterpiece! Crafted with unparalleled quality, this contemporary colonial residence in the sought-after Highlands Locale is a marvel. Entertain effortlessly in the expansive open living space, boasting a custom gourmet granite kitchen with an oversized island bar and top-tier stainless steel appliances. The gas fireplaced living room & dining room feature surround sound speakers & overlook a beautifully landscaped fenced-in private yard. A majestic entry foyer with a U-shaped staircase sets the tone for luxury. Retreat to the bountiful master bedroom suite with a walk-in closet & a private designer tile bath. With a 2nd floor office, laundry, ready-to-finish basement, farmer's porch, and high-tech amenities like Nest Thermostats & Ring Doorbell, this home exceeds expectations. Enjoy convenience with a direct entry garage & a double-wide driveway. Proximity to Prospect Hill Park, shops, and MBTA adds to the allure. Dream away!
Location
State MA
County Middlesex
Zoning RES
Direction Dale Street to Tomlin Street
Rooms
Basement Full, Interior Entry
Primary Bedroom Level Second
Dining Room Flooring - Hardwood
Kitchen Flooring - Hardwood, Countertops - Stone/Granite/Solid, Kitchen Island, Stainless Steel Appliances
Interior
Interior Features Office, Central Vacuum
Heating Forced Air, Natural Gas
Cooling Central Air
Flooring Wood, Tile, Flooring - Hardwood
Fireplaces Number 1
Fireplaces Type Living Room
Appliance Gas Water Heater, Oven, Dishwasher, Disposal, Microwave, Range
Laundry Second Floor
Exterior
Exterior Feature Porch, Deck
Garage Spaces 1.0
Community Features Public Transportation, Shopping
Utilities Available for Gas Range
Waterfront false
Roof Type Shingle
Total Parking Spaces 2
Garage Yes
Building
Lot Description Level
Foundation Concrete Perimeter
Sewer Public Sewer
Water Public
Schools
Elementary Schools Plympton
Middle Schools Kennedy
High Schools Waltham
Others
Senior Community false
Read Less Info
Want to know what your home might be worth? Contact us for a FREE valuation!

Our team is ready to help you sell your home for the highest possible price ASAP
Bought with Zachary Feldshuh • Senne
GET MORE INFORMATION

REALTOR® | Lic# 9070371






