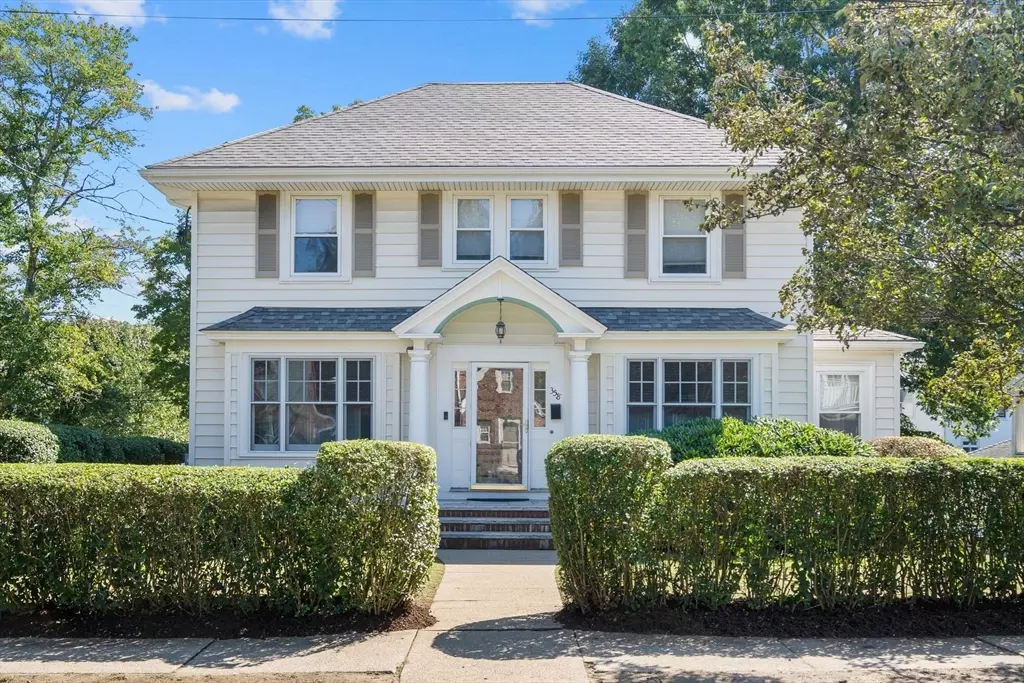$893,000
$849,000
5.2%For more information regarding the value of a property, please contact us for a free consultation.
3 Beds
1.5 Baths
1,590 SqFt
SOLD DATE : 04/16/2024
Key Details
Sold Price $893,000
Property Type Single Family Home
Sub Type Single Family Residence
Listing Status Sold
Purchase Type For Sale
Square Footage 1,590 sqft
Price per Sqft $561
MLS Listing ID 73197813
Sold Date 04/16/24
Style Colonial
Bedrooms 3
Full Baths 1
Half Baths 1
HOA Y/N false
Year Built 1920
Annual Tax Amount $8,652
Tax Year 2023
Lot Size 5,662 Sqft
Acres 0.13
Property Description
Charming Colonial-style residence nestled in the heart of West Roxbury. On a sought after street yet just minutes away from the local shops of the neighborhood and the conveniences of Chestnut Hill. The main floor boasts spacious living, dining, and kitchen areas, along with a convenient half bath and a sunroom with French doors. Enjoy the ambiance of a fireplace, the allure of wooden window seats, and the elegance of gleaming hardwood floors. Enjoy the new solar panels for a low electric bill and ductless minisplit systems through out the home for efficient A/C and heat alternative. Upstairs, discover three bedrooms, a revitalized bathroom, and easy access to the attic. Outside you have a large fenced in yard for lots of privacy perfect for pets or family gatherings and a spacious two car detached garage. Open houses are Saturday 2/3 and Sunday 2/4 12-1:30pm. If any, all offers due by 1pm Monday 2/5.
Location
State MA
County Suffolk
Area West Roxbury
Zoning R1
Direction GPS
Rooms
Basement Full, Bulkhead
Primary Bedroom Level Second
Dining Room Flooring - Hardwood
Kitchen Flooring - Stone/Ceramic Tile
Interior
Interior Features Home Office, Sun Room, Internet Available - Unknown
Heating Steam, Oil, Electric, Ductless
Cooling Ductless
Flooring Tile, Hardwood
Fireplaces Number 1
Fireplaces Type Living Room
Appliance Electric Water Heater, Range, Dishwasher, Disposal, Microwave, Refrigerator, Washer, Dryer
Laundry Electric Dryer Hookup
Exterior
Exterior Feature Porch, Patio, Rain Gutters
Garage Spaces 2.0
Fence Fenced/Enclosed
Community Features Public Transportation, Shopping, Tennis Court(s), Park, Walk/Jog Trails, Golf, Medical Facility, Laundromat, Highway Access, House of Worship, Private School, Public School, T-Station
Utilities Available for Electric Range, for Electric Dryer
Waterfront false
Roof Type Shingle
Total Parking Spaces 3
Garage Yes
Building
Lot Description Cleared, Level
Foundation Stone
Sewer Public Sewer
Water Public
Schools
Elementary Schools Bps
Middle Schools Bps
High Schools Bps
Others
Senior Community false
Read Less Info
Want to know what your home might be worth? Contact us for a FREE valuation!

Our team is ready to help you sell your home for the highest possible price ASAP
Bought with Rory Payson • Payson Realty
GET MORE INFORMATION

REALTOR® | Lic# 9070371






