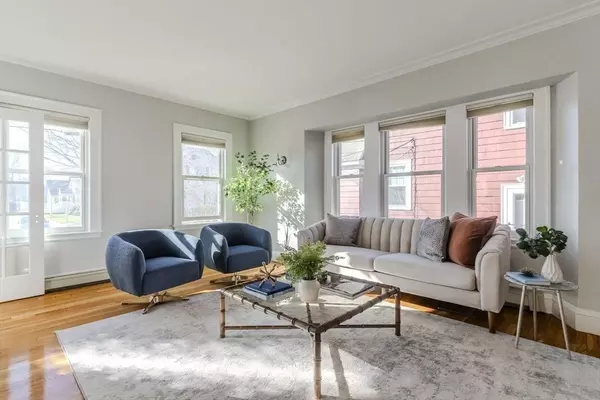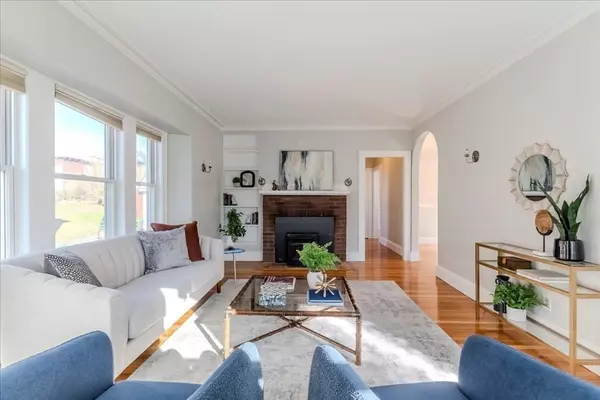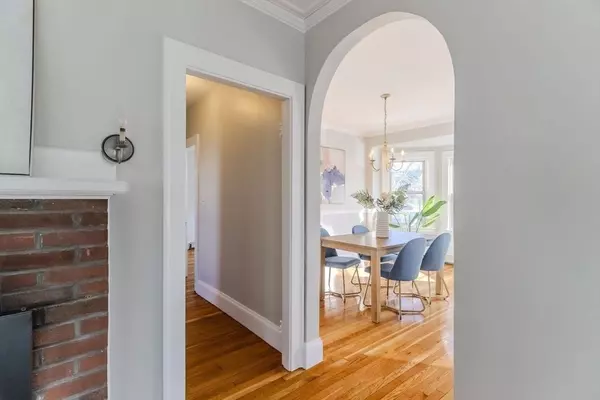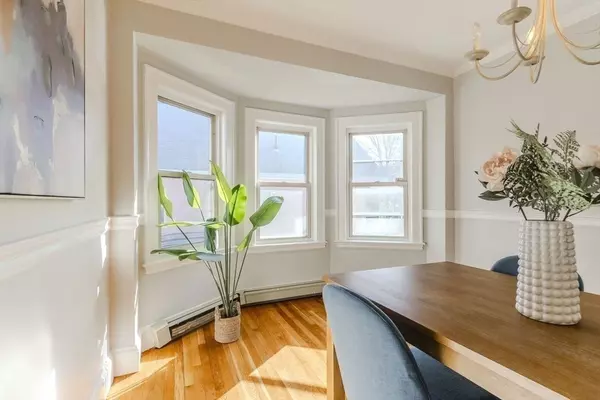$643,000
$599,000
7.3%For more information regarding the value of a property, please contact us for a free consultation.
2 Beds
1 Bath
1,408 SqFt
SOLD DATE : 04/30/2024
Key Details
Sold Price $643,000
Property Type Single Family Home
Sub Type Single Family Residence
Listing Status Sold
Purchase Type For Sale
Square Footage 1,408 sqft
Price per Sqft $456
MLS Listing ID 73222669
Sold Date 04/30/24
Style Bungalow
Bedrooms 2
Full Baths 1
HOA Y/N false
Year Built 1924
Annual Tax Amount $6,363
Tax Year 2024
Lot Size 4,356 Sqft
Acres 0.1
Property Description
This charming, light bathed 2-bedroom home is the perfect condo alternative, with room to grow! Cozy up around the ambiance of a pellet stove on chilly evenings. Crown moldings and original built ins shine with fresh paint and freshly refinished hardwood floors. The secondary bed connects to a private sun room through a glass panel door with access to the patio. Outside, a bluestone patio enclosed by a masonry rock surround, the ideal spot for al fresco dining. This home has character! Enjoy the vibrant cobalt kitchen tile and adorable vintage bath or update them to your liking! Expand into the full-ceiling-height attic—contractor has already given a quote on the added stairs. A dry, full-ceiling-height basement with vapor barrier french drain & walkout to the patio provides further potential for expansion or storage. A garage offers convenient outdoor storage. Surprise- this sweet bungalo makes Hollywood history as the home of Paul Blart (IYKYK). **OFFER DEADLINE: MONDAY AT 5**
Location
State MA
County Suffolk
Area West Roxbury
Zoning R1-R1
Direction Use GPS
Rooms
Basement Full, Walk-Out Access, Interior Entry, Bulkhead, Concrete
Primary Bedroom Level Main, First
Dining Room Closet/Cabinets - Custom Built, Flooring - Wood, Window(s) - Bay/Bow/Box, Chair Rail, Lighting - Pendant, Archway
Kitchen Ceiling Fan(s), Closet/Cabinets - Custom Built, Flooring - Stone/Ceramic Tile, Pantry, Attic Access, Exterior Access, Gas Stove, Lighting - Overhead, Vestibule
Interior
Interior Features Lighting - Pendant, Sun Room
Heating Forced Air, Natural Gas, Wood Stove
Cooling Window Unit(s)
Flooring Wood, Tile, Flooring - Wood
Fireplaces Number 1
Appliance Gas Water Heater, Water Heater, Range, Dishwasher, Refrigerator, Washer, Dryer
Laundry In Basement
Exterior
Exterior Feature Patio, Stone Wall
Community Features Public Transportation, Shopping, Walk/Jog Trails, Golf, Medical Facility, Conservation Area, House of Worship, Private School, Public School, University
Utilities Available for Gas Range
Waterfront false
Roof Type Shingle
Total Parking Spaces 2
Garage Yes
Building
Lot Description Easements
Foundation Stone
Sewer Public Sewer
Water Public
Schools
Elementary Schools Bps Lottery
Middle Schools Bps Lottery
High Schools Bps Lottery
Others
Senior Community false
Acceptable Financing Contract
Listing Terms Contract
Read Less Info
Want to know what your home might be worth? Contact us for a FREE valuation!

Our team is ready to help you sell your home for the highest possible price ASAP
Bought with Meg Vulliez • RE/MAX Real Estate Center
GET MORE INFORMATION

REALTOR® | Lic# 9070371






