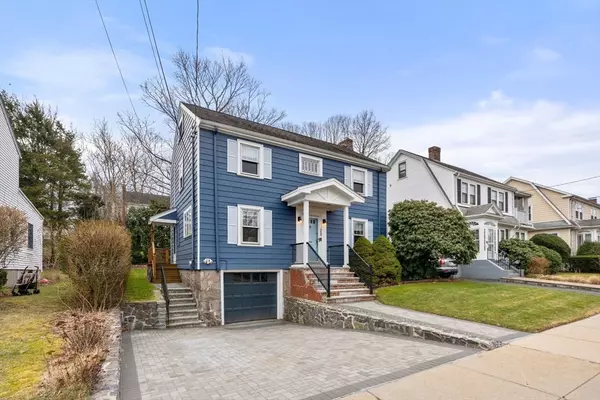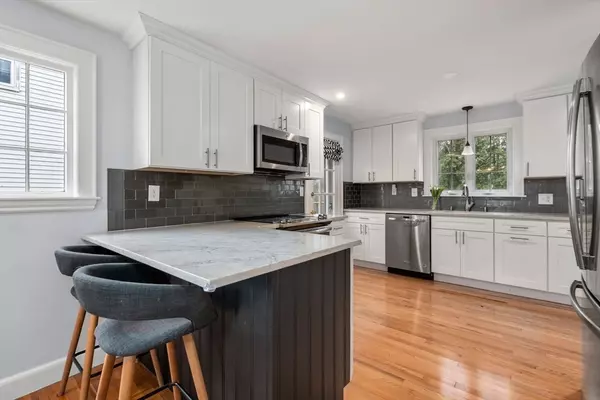$925,000
$849,000
9.0%For more information regarding the value of a property, please contact us for a free consultation.
3 Beds
1.5 Baths
1,615 SqFt
SOLD DATE : 05/02/2024
Key Details
Sold Price $925,000
Property Type Single Family Home
Sub Type Single Family Residence
Listing Status Sold
Purchase Type For Sale
Square Footage 1,615 sqft
Price per Sqft $572
MLS Listing ID 73216711
Sold Date 05/02/24
Style Colonial
Bedrooms 3
Full Baths 1
Half Baths 1
HOA Y/N false
Year Built 1942
Annual Tax Amount $7,964
Tax Year 2024
Lot Size 4,791 Sqft
Acres 0.11
Property Description
Welcome to this picture perfect colonial nestled on a tree lined street in a highly desirable West Roxbury neighborhood. With hardwood floors throughout and many updates, this beautifully maintained home is move in ready! Featuring a gorgeous renovated eat-in kitchen with quartz countertops and stainless steel appliances, updated bathrooms, an oversized living room with gas fireplace and adjacent sunroom overlooking a nature lover's backyard. The large deck and flat yard are perfect for entertaining, playing and just relaxing. Comfort awaits on the second floor with the 3 generously sized bedrooms, a full bath and ample closet space. Situated just a few block from Hynes Field and playground, this home offers the benefit of easy access to public transportation, restaurants, and shopping. It's also conveniently close to surrounding amenities such as Jamaica Pond, Franklin Park Zoo, and Arnold Arboretum. This centrally located and special home is truly the one you've been waiting for!
Location
State MA
County Suffolk
Area West Roxbury
Zoning RES
Direction Weld St or VFW Pkwy to Church St, turn on Courtney Rd
Rooms
Basement Partial, Garage Access, Sump Pump, Unfinished
Primary Bedroom Level Second
Kitchen Flooring - Hardwood, Countertops - Stone/Granite/Solid, Deck - Exterior, Exterior Access, Recessed Lighting, Remodeled, Stainless Steel Appliances, Peninsula, Lighting - Pendant, Lighting - Overhead
Interior
Interior Features Ceiling Fan(s), Lighting - Overhead, Sun Room
Heating Hot Water, Natural Gas
Cooling Central Air
Flooring Tile, Carpet, Hardwood
Fireplaces Number 1
Fireplaces Type Living Room
Appliance Gas Water Heater, Range, Dishwasher, Microwave, Refrigerator, Washer, Dryer
Laundry Electric Dryer Hookup, In Basement, Washer Hookup
Exterior
Exterior Feature Deck - Wood, Rain Gutters, Storage
Garage Spaces 1.0
Community Features Public Transportation, Shopping, Park, Walk/Jog Trails, Medical Facility, Bike Path, Conservation Area, House of Worship, Private School, Public School, University
Utilities Available for Electric Range, for Electric Dryer, Washer Hookup
Waterfront false
Roof Type Shingle
Total Parking Spaces 2
Garage Yes
Building
Foundation Concrete Perimeter, Stone
Sewer Public Sewer
Water Public
Others
Senior Community false
Read Less Info
Want to know what your home might be worth? Contact us for a FREE valuation!

Our team is ready to help you sell your home for the highest possible price ASAP
Bought with Chuck Silverston Team • Gibson Sotheby's International Realty
GET MORE INFORMATION

REALTOR® | Lic# 9070371






