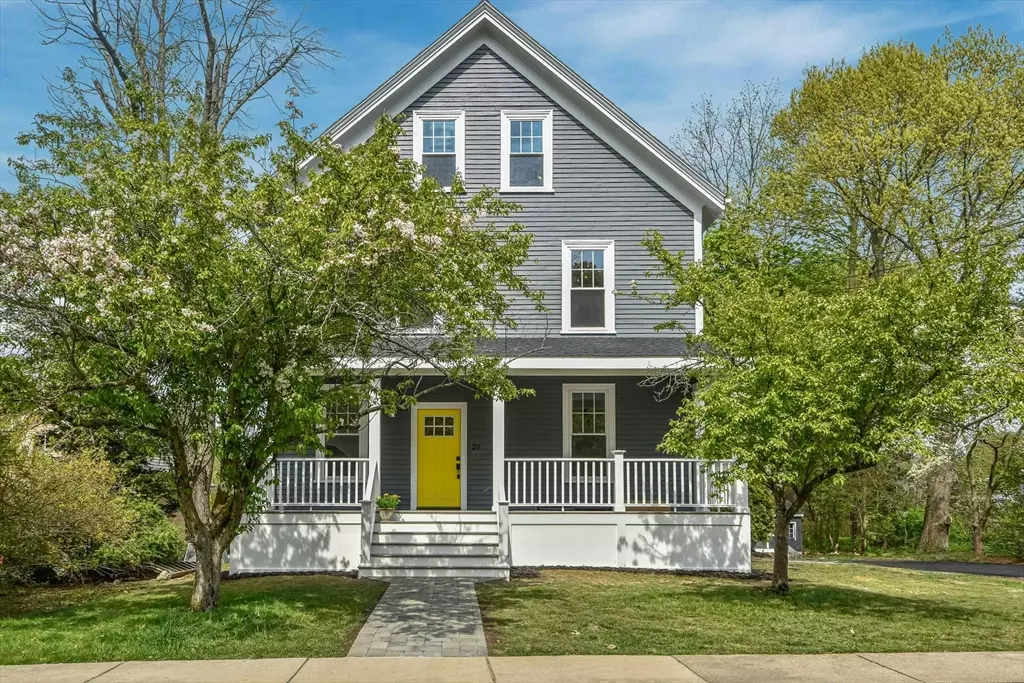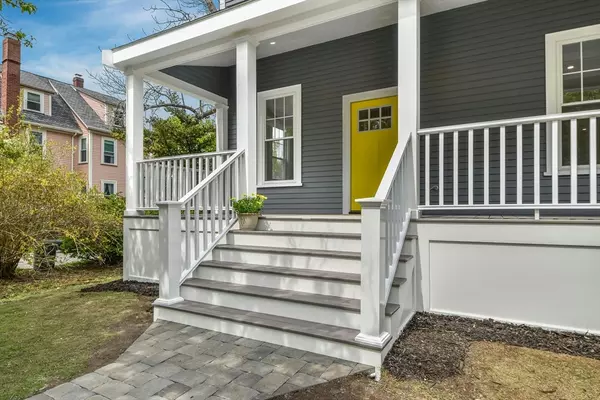$1,750,000
$1,699,000
3.0%For more information regarding the value of a property, please contact us for a free consultation.
5 Beds
3.5 Baths
3,009 SqFt
SOLD DATE : 06/10/2024
Key Details
Sold Price $1,750,000
Property Type Single Family Home
Sub Type Single Family Residence
Listing Status Sold
Purchase Type For Sale
Square Footage 3,009 sqft
Price per Sqft $581
MLS Listing ID 73234928
Sold Date 06/10/24
Style Colonial
Bedrooms 5
Full Baths 3
Half Baths 1
HOA Y/N false
Year Built 1880
Annual Tax Amount $11,341
Tax Year 2024
Lot Size 0.270 Acres
Acres 0.27
Property Description
Exquisite Victorian 5-bed, 3.5-bath fully renovated home spanning 3000sqf. With its elegant exterior, this property exudes curb appeal, from the classic front porch to the expansive rear deck on a large lot. Stepping inside, you are greeted by a thoughtfully redesigned interior that seamlessly blends modern updates with classic charm. Flooded with natural light, its open floor plan boasts numerous high-end finishes throughout, including Harvey windows, a gas fireplace & stunning wood floors. Entertain in style in a gourmet kitchen featuring a huge island, Thermador appliances & spacious living areas with high coffered ceilings. The second floor features an oversized primary suite with exquisite bathroom & custom walk-in-closet, also two additional bedrooms (one with vaulted ceiling), full bath & laundry room. There are two additional beds and a full bath on 3rd floor which offer endless possibilities for teens, guests, playroom, or hobby space. Walk to commuter rail & restaurants.
Location
State MA
County Suffolk
Area West Roxbury'S Bellevue Hill
Zoning R1
Direction use GPS
Rooms
Family Room Coffered Ceiling(s), Flooring - Hardwood, Window(s) - Bay/Bow/Box, Recessed Lighting
Basement Full, Unfinished
Primary Bedroom Level Second
Dining Room Flooring - Hardwood
Kitchen Flooring - Hardwood, Countertops - Stone/Granite/Solid, Kitchen Island, Recessed Lighting, Stainless Steel Appliances, Wine Chiller
Interior
Interior Features Bathroom - Half, Cathedral Ceiling(s), Home Office, Mud Room, Bathroom, Sitting Room
Heating Forced Air
Cooling Central Air
Flooring Wood, Flooring - Hardwood, Flooring - Marble
Fireplaces Number 1
Fireplaces Type Living Room
Appliance Gas Water Heater, Tankless Water Heater, Disposal, Microwave, ENERGY STAR Qualified Refrigerator, Wine Refrigerator, ENERGY STAR Qualified Dishwasher, Range Hood, Range
Laundry Flooring - Stone/Ceramic Tile, Electric Dryer Hookup, Washer Hookup, Second Floor
Exterior
Exterior Feature Porch, Deck - Composite, Storage
Community Features Public Transportation, Shopping, Pool, Tennis Court(s), Park, Walk/Jog Trails, Bike Path, Private School, Public School, Sidewalks
Utilities Available for Gas Range, for Electric Dryer, Washer Hookup
Waterfront false
Roof Type Shingle
Total Parking Spaces 6
Garage No
Building
Lot Description Other
Foundation Stone
Sewer Public Sewer
Water Public
Others
Senior Community false
Read Less Info
Want to know what your home might be worth? Contact us for a FREE valuation!

Our team is ready to help you sell your home for the highest possible price ASAP
Bought with The Shulkin Wilk Group • Compass
GET MORE INFORMATION

REALTOR® | Lic# 9070371






