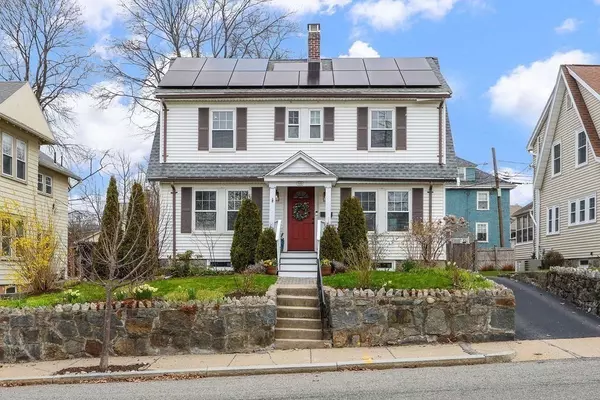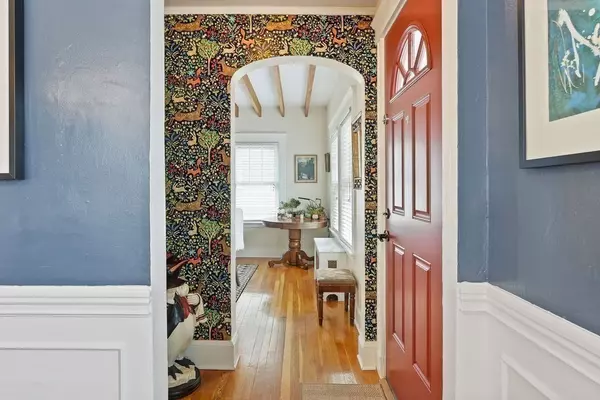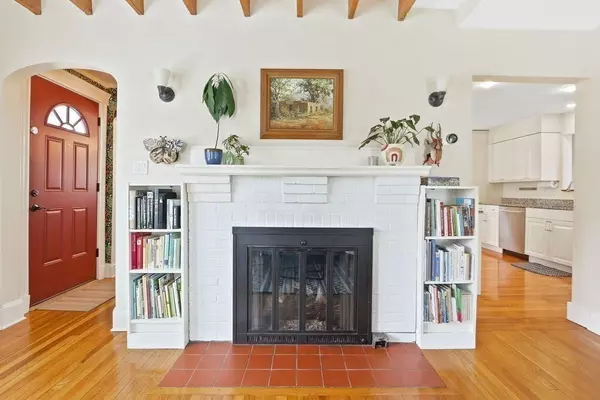$1,071,000
$900,000
19.0%For more information regarding the value of a property, please contact us for a free consultation.
4 Beds
2 Baths
1,896 SqFt
SOLD DATE : 06/14/2024
Key Details
Sold Price $1,071,000
Property Type Single Family Home
Sub Type Single Family Residence
Listing Status Sold
Purchase Type For Sale
Square Footage 1,896 sqft
Price per Sqft $564
MLS Listing ID 73227679
Sold Date 06/14/24
Style Colonial
Bedrooms 4
Full Baths 2
HOA Y/N false
Year Built 1940
Annual Tax Amount $7,170
Tax Year 2024
Lot Size 4,791 Sqft
Acres 0.11
Property Description
Extensively renovated, this charming 4 bedroom West Roxbury home features classic details with modern updates. Front-to-back living room with exposed beams centers around a gas fireplace. White kitchen overlooks a spacious, sunny family room and formal dining room, and features a breakfast bar, gas cooking, granite countertops, and stainless steel appliances. Hardwood floors shine throughout. Upstairs, the primary bedroom features vaulted ceilings with skylights, large windows overlooking the backyard, an en-suite bath, and walk-in closet. Three additional bedrooms, a second full bath with jetted tub, and laundry are also located on the upper floor. A mini split provides AC in the primary suite and family room. Both bathrooms were recently renovated with high-end finishes and modern details. New solar panels are fully owned. Fully fenced back yard landscaped by master gardener. The home is conveniently located near shopping, restaurants, Highland commuter station, parks, and schools.
Location
State MA
County Suffolk
Area West Roxbury
Zoning R1
Direction VFW Prky to Corey or Centre St to Corey
Rooms
Primary Bedroom Level Second
Interior
Heating Steam, Natural Gas
Cooling Ductless
Flooring Hardwood
Fireplaces Number 1
Appliance Range, Dishwasher, Microwave, Refrigerator, Freezer, Washer, Dryer
Laundry Second Floor
Exterior
Exterior Feature Patio
Community Features Public Transportation, Shopping, Pool, Park, Golf, Conservation Area, House of Worship, Public School, T-Station, University
Waterfront false
Roof Type Shingle
Total Parking Spaces 3
Garage No
Building
Lot Description Level
Foundation Granite
Sewer Public Sewer
Water Public
Schools
Elementary Schools Bps
Middle Schools Bps
High Schools Bps
Others
Senior Community false
Read Less Info
Want to know what your home might be worth? Contact us for a FREE valuation!

Our team is ready to help you sell your home for the highest possible price ASAP
Bought with Joan Kelly • Sterling Stone R. E., Inc.
GET MORE INFORMATION

REALTOR® | Lic# 9070371






