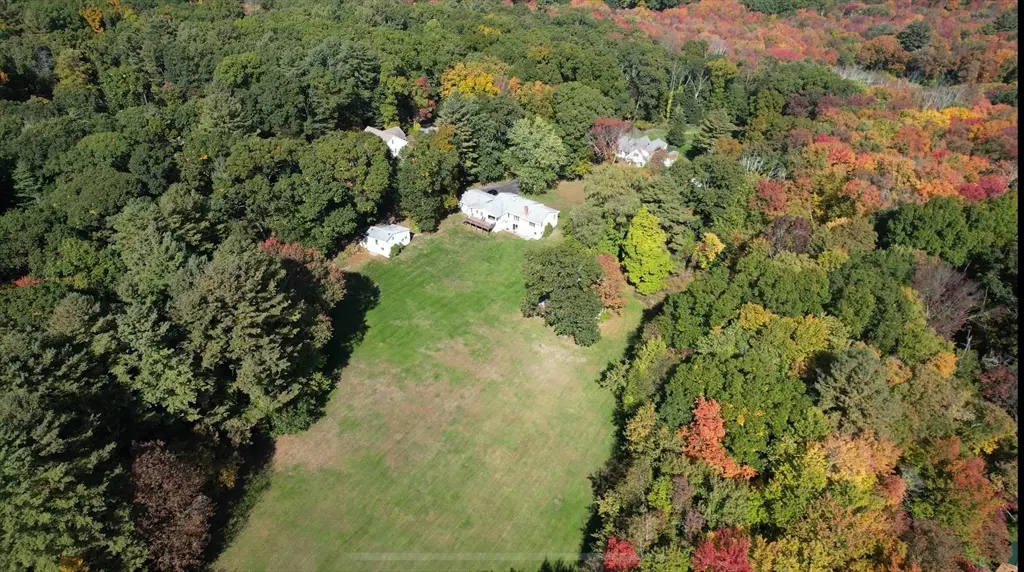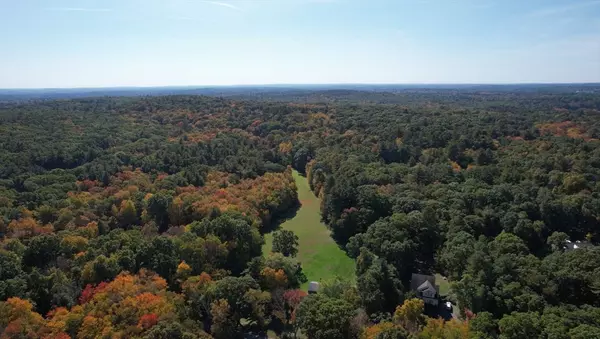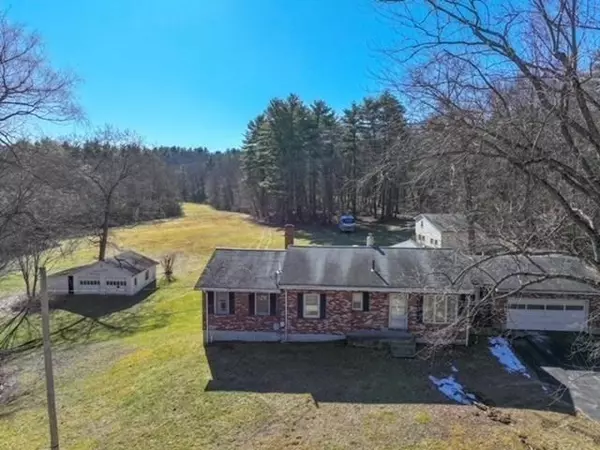$2,020,925
$2,195,000
7.9%For more information regarding the value of a property, please contact us for a free consultation.
3 Beds
3 Baths
2,173 SqFt
SOLD DATE : 09/03/2024
Key Details
Sold Price $2,020,925
Property Type Single Family Home
Sub Type Single Family Residence
Listing Status Sold
Purchase Type For Sale
Square Footage 2,173 sqft
Price per Sqft $930
MLS Listing ID 73209419
Sold Date 09/03/24
Style Ranch
Bedrooms 3
Full Baths 3
HOA Y/N false
Year Built 1954
Annual Tax Amount $16,651
Tax Year 2024
Lot Size 40.000 Acres
Acres 40.0
Property Description
A RARE OPPORTUNITY to build your luxury dream home or grand equestrian estate on 40 bucolic acres of open fields, woodlands and private trails abutting the Sherborn Town Forest. The property is comprised of 3 contiguous parcels (2.15 acres, 36.14 acres & 1.93 acres. There's an existing 3 bedroom, 3 full bath Ranch-style home in good condition ripe for some updating or repurposing, as well as two versatile outbuildings on the property. Situated on a quiet, scenic country road, the location is prime in close proximity to Rte. 9 with its shopping and restaurants and easy access to Rtes. 27, 16 and the MA Pike. Live in a community that has been named by Boston Magazine as "One of the Best Places to Live in MA" with its acclaimed School System and awesome quality of life. EXPLORE the POSSIBILITIES!
Location
State MA
County Middlesex
Zoning RB
Direction Coolidge St. to Prospect St.
Rooms
Family Room Vaulted Ceiling(s), Closet, Flooring - Wall to Wall Carpet, Open Floorplan
Basement Full, Partially Finished, Walk-Out Access, Interior Entry
Primary Bedroom Level First
Kitchen Ceiling Fan(s), Vaulted Ceiling(s), Flooring - Stone/Ceramic Tile, Flooring - Wall to Wall Carpet, Dining Area, Exterior Access, Open Floorplan
Interior
Interior Features Slider, Play Room
Heating Baseboard, Oil, Fireplace(s)
Cooling Central Air
Flooring Tile, Carpet, Flooring - Wall to Wall Carpet
Fireplaces Number 1
Appliance Tankless Water Heater, Range, Dishwasher, Microwave
Laundry First Floor, Electric Dryer Hookup, Washer Hookup
Exterior
Exterior Feature Deck, Deck - Composite, Rain Gutters, Storage, Horses Permitted
Garage Spaces 2.0
Community Features Tennis Court(s), Walk/Jog Trails, Stable(s), Golf, Conservation Area, Highway Access, House of Worship, Public School
Utilities Available for Electric Range, for Electric Oven, for Electric Dryer, Washer Hookup
Waterfront false
Waterfront Description Beach Front,Lake/Pond,1 to 2 Mile To Beach
Roof Type Shingle
Total Parking Spaces 6
Garage Yes
Building
Lot Description Wooded, Cleared, Gentle Sloping
Foundation Concrete Perimeter
Sewer Private Sewer
Water Private
Schools
Elementary Schools Pine Hill
Middle Schools Dover/Sherborn
High Schools Dover/Sherborn
Others
Senior Community false
Read Less Info
Want to know what your home might be worth? Contact us for a FREE valuation!

Our team is ready to help you sell your home for the highest possible price ASAP
Bought with Jane Wemyss • Compass
GET MORE INFORMATION

REALTOR® | Lic# 9070371






