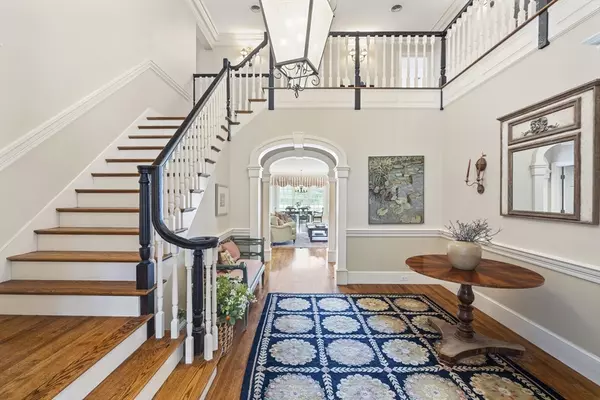$2,242,500
$2,495,000
10.1%For more information regarding the value of a property, please contact us for a free consultation.
5 Beds
5 Baths
10,375 SqFt
SOLD DATE : 09/05/2024
Key Details
Sold Price $2,242,500
Property Type Single Family Home
Sub Type Single Family Residence
Listing Status Sold
Purchase Type For Sale
Square Footage 10,375 sqft
Price per Sqft $216
MLS Listing ID 73235339
Sold Date 09/05/24
Style Colonial,Carriage House
Bedrooms 5
Full Baths 4
Half Baths 2
HOA Y/N false
Year Built 1990
Annual Tax Amount $42,151
Tax Year 2024
Lot Size 28.380 Acres
Acres 28.38
Property Description
Stately Georgian colonial set on 24+ acres with a PRIVATE POND. Experience the perfect blend of elegance, comfort, and tranquility in this custom-built home. Large windows & glass doors offer picturesque pond views from virtually every room and provide plenty of natural light. Featuring: 5 BR’s, including a 1st FLOOR PRIMARY SUITE w/ UPDATED BATH – a perfect retreat! The 1st floor office wing provides the ideal space for anyone working from home. With its elegant custom woodworking, it offers a sophisticated atmosphere and plenty of privacy. 3rd-fl bonus room is a great space for a playroom or office and offers access to a roof deck. Finished walk-out LL offers additional living space and is ideal for a media/game room or guest suite. Spend enchanting evenings on the deck indulging in the serenity of the pond views. Enjoy fishing, kayaking, & leisurely strolls around the pond’s perimeter. Conveniently located near commuting routes, highly ranked schools, and a mere 20 miles from Boston
Location
State MA
County Middlesex
Zoning RB
Direction Follow GPS. Driveway is to left of #73 Washington St
Rooms
Family Room Flooring - Hardwood, French Doors, Wet Bar, Recessed Lighting
Basement Full, Partially Finished, Walk-Out Access, Interior Entry, Garage Access
Primary Bedroom Level First
Dining Room Flooring - Hardwood, Wainscoting
Kitchen Flooring - Hardwood, Countertops - Stone/Granite/Solid, Kitchen Island, Remodeled, Stainless Steel Appliances, Wine Chiller, Gas Stove
Interior
Interior Features Bathroom - Half, Wet bar, Bathroom - 3/4, Closet, Recessed Lighting, Closet/Cabinets - Custom Built, Wainscoting, Bathroom - Full, Bonus Room, Play Room, Office, Bathroom, Central Vacuum, Wet Bar, Wired for Sound
Heating Forced Air, Fireplace
Cooling Central Air
Flooring Flooring - Hardwood, Flooring - Wall to Wall Carpet
Fireplaces Number 3
Fireplaces Type Family Room, Living Room
Appliance Water Heater, Range, Oven, Dishwasher, Microwave, Refrigerator, Washer, Dryer, Wine Refrigerator
Laundry Second Floor
Exterior
Exterior Feature Deck, Deck - Roof, Covered Patio/Deck, Professional Landscaping, Sprinkler System, Invisible Fence
Garage Spaces 3.0
Fence Invisible
Community Features Shopping, Tennis Court(s), Walk/Jog Trails, Stable(s), Golf, Conservation Area, House of Worship, Public School
Utilities Available for Gas Range
Waterfront true
Waterfront Description Waterfront,Pond,Private
Roof Type Shingle
Total Parking Spaces 8
Garage Yes
Building
Lot Description Wooded, Easements
Foundation Concrete Perimeter
Sewer Private Sewer
Water Private
Schools
Elementary Schools Pine Hill
Middle Schools Dover Sherborn
High Schools Dover Sherborn
Others
Senior Community false
Acceptable Financing Contract
Listing Terms Contract
Read Less Info
Want to know what your home might be worth? Contact us for a FREE valuation!

Our team is ready to help you sell your home for the highest possible price ASAP
Bought with Benna Lynch Rondini • Berkshire Hathaway HomeServices Commonwealth Real Estate
GET MORE INFORMATION

REALTOR® | Lic# 9070371






