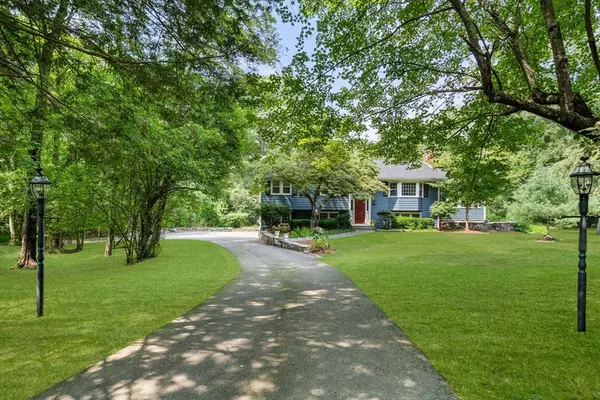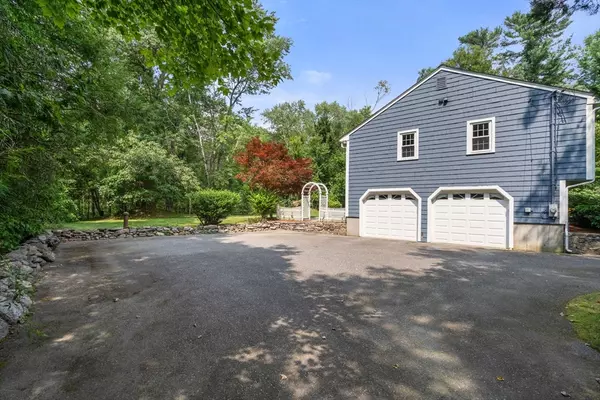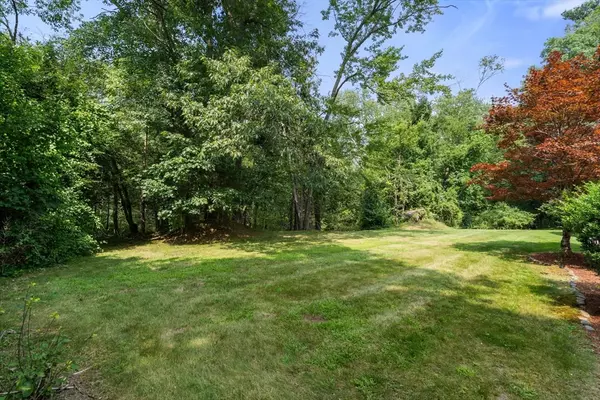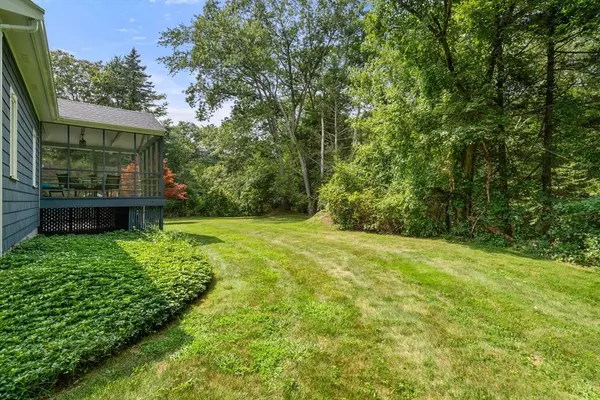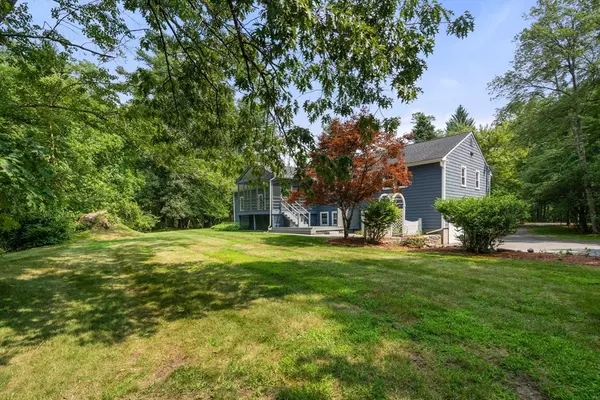$925,000
$989,000
6.5%For more information regarding the value of a property, please contact us for a free consultation.
3 Beds
2.5 Baths
2,249 SqFt
SOLD DATE : 10/02/2024
Key Details
Sold Price $925,000
Property Type Single Family Home
Sub Type Single Family Residence
Listing Status Sold
Purchase Type For Sale
Square Footage 2,249 sqft
Price per Sqft $411
MLS Listing ID 73279597
Sold Date 10/02/24
Style Contemporary,Split Entry
Bedrooms 3
Full Baths 2
Half Baths 1
HOA Y/N false
Year Built 1963
Annual Tax Amount $12,853
Tax Year 2024
Lot Size 1.260 Acres
Acres 1.26
Property Description
Presenting a RENOVATED, EXPANDED & METICULOUSLY MAINTAINED Sherborn gem for < $1M! Sited well off the road on a scenic side street, this beautiful, level 1+ acre property w/charming stone walls, mature plantings and wooded privacy offers what every buyer is looking for: large family room addition w/cathedral ceilings, fireplace & built-in cabinetry, updated kitchen & bathrooms, large screened-in porch overlooking serene backyard, open concept living & dining rooms, finished lower level w/full sized windows, play room or home office, newer appliances, central ac, hardwood floors throughout, new septic system, many new windows, custom closet systems, 3 fireplaces, plenty of storage, gorgeous front blue stone patio & walkway, back deck, the list goes on! Located on the east-side of town, close to much acclaimed public schools, favorite hiking trails, Farm Pond & the commuter rail, this home has it all, COME SEE!
Location
State MA
County Middlesex
Zoning RA
Direction South Main St or Washington St to Woodland (property closer to South Main side)
Rooms
Family Room Cathedral Ceiling(s), Closet/Cabinets - Custom Built, Flooring - Hardwood, Exterior Access
Basement Full, Partially Finished, Interior Entry, Concrete
Primary Bedroom Level First
Dining Room Flooring - Hardwood, Exterior Access, Open Floorplan
Kitchen Flooring - Stone/Ceramic Tile, Countertops - Stone/Granite/Solid, Stainless Steel Appliances
Interior
Interior Features Home Office
Heating Baseboard, Oil, Fireplace(s)
Cooling Central Air
Flooring Tile, Hardwood, Vinyl / VCT, Flooring - Vinyl
Fireplaces Number 3
Fireplaces Type Family Room, Living Room
Appliance Water Heater, Range, Dishwasher, Refrigerator, Washer, Dryer, Water Treatment
Laundry Flooring - Stone/Ceramic Tile, In Basement, Electric Dryer Hookup
Exterior
Exterior Feature Porch - Enclosed, Deck, Rain Gutters, Stone Wall
Garage Spaces 2.0
Community Features Shopping, Tennis Court(s), Walk/Jog Trails, Stable(s), Golf, Medical Facility, Bike Path, Conservation Area, Highway Access, House of Worship, Private School, Public School, T-Station
Utilities Available for Electric Oven, for Electric Dryer
Waterfront false
Waterfront Description Beach Front,Lake/Pond,Beach Ownership(Public)
Roof Type Shingle
Total Parking Spaces 8
Garage Yes
Building
Lot Description Wooded
Foundation Concrete Perimeter
Sewer Private Sewer
Water Private
Schools
Elementary Schools Pine Hill
Middle Schools Dover Sherborn
High Schools Dover Sherborn
Others
Senior Community false
Read Less Info
Want to know what your home might be worth? Contact us for a FREE valuation!

Our team is ready to help you sell your home for the highest possible price ASAP
Bought with Laura Mastrobuono • Compass
GET MORE INFORMATION

REALTOR® | Lic# 9070371


