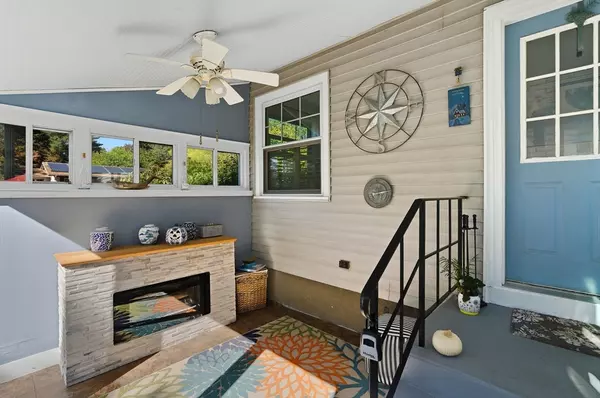
3 Beds
1.5 Baths
1,332 SqFt
3 Beds
1.5 Baths
1,332 SqFt
Open House
Sat Oct 04, 12:00pm - 1:30pm
Sun Oct 05, 2:00pm - 3:30pm
Key Details
Property Type Single Family Home
Sub Type Single Family Residence
Listing Status Active
Purchase Type For Sale
Square Footage 1,332 sqft
Price per Sqft $544
Subdivision Robin Hood
MLS Listing ID 73437972
Style Ranch
Bedrooms 3
Full Baths 1
Half Baths 1
HOA Y/N false
Year Built 1954
Annual Tax Amount $6,148
Tax Year 2025
Lot Size 8,712 Sqft
Acres 0.2
Property Sub-Type Single Family Residence
Property Description
Location
State MA
County Middlesex
Zoning RA
Direction William St to Sunrise
Rooms
Family Room Flooring - Laminate
Basement Full, Partially Finished, Bulkhead
Primary Bedroom Level Main, First
Main Level Bedrooms 3
Dining Room Flooring - Hardwood, Exterior Access
Kitchen Flooring - Hardwood, Countertops - Stone/Granite/Solid, Stainless Steel Appliances, Lighting - Overhead
Interior
Interior Features Ceiling Fan(s), Sun Room
Heating Oil
Cooling Window Unit(s), Wall Unit(s)
Flooring Wood, Tile, Laminate, Hardwood
Fireplaces Number 1
Fireplaces Type Living Room
Appliance Water Heater, Range, Dishwasher, Microwave
Laundry In Basement, Washer Hookup
Exterior
Exterior Feature Patio, Storage
Community Features Public Transportation, Shopping, Park, Golf, Laundromat, Bike Path, Highway Access, House of Worship, Public School
Utilities Available for Electric Range, Washer Hookup
Roof Type Shingle
Total Parking Spaces 3
Garage No
Building
Lot Description Level
Foundation Concrete Perimeter
Sewer Public Sewer
Water Public
Architectural Style Ranch
Schools
Elementary Schools Robin Hood
Middle Schools Stoneham Central Ms
High Schools Stoneham High
Others
Senior Community false
Virtual Tour https://propertysite.nashuavideotours.com/videos/019996b9-ae8c-7383-a4f2-6bcd6324e4b6
GET MORE INFORMATION

REALTOR® | Lic# 9070371






