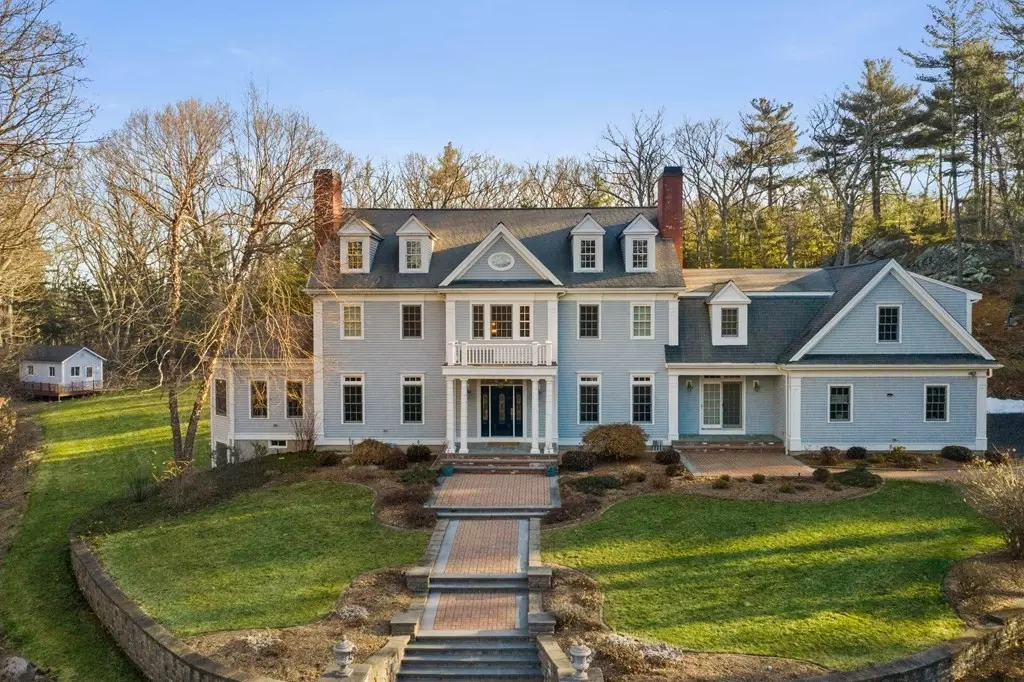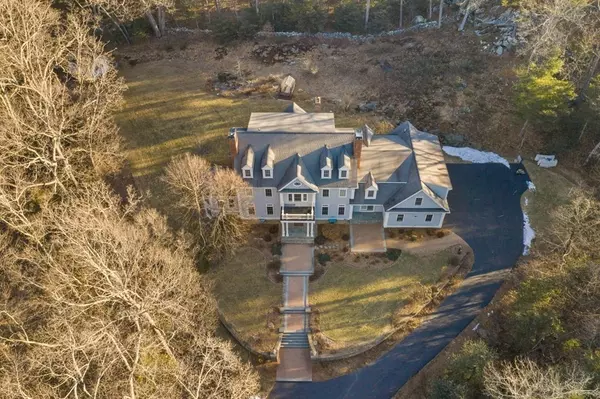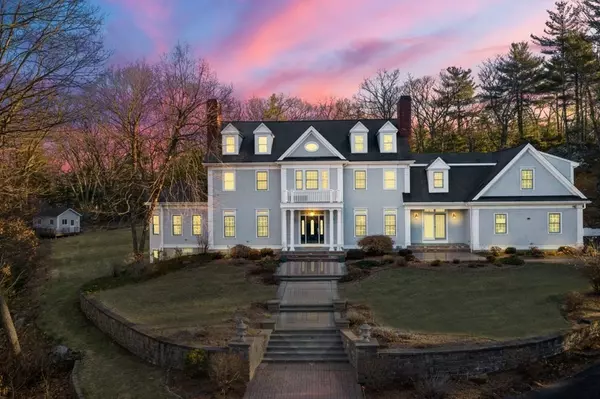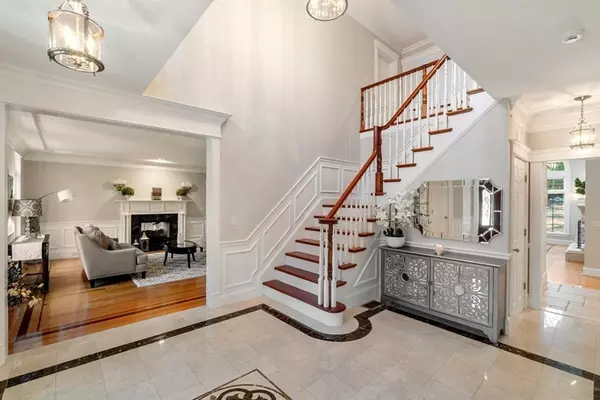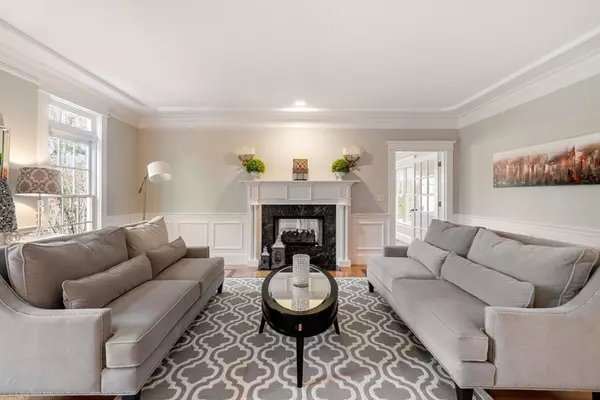$1,881,250
$1,799,000
4.6%For more information regarding the value of a property, please contact us for a free consultation.
6 Beds
3.5 Baths
7,200 SqFt
SOLD DATE : 06/15/2021
Key Details
Sold Price $1,881,250
Property Type Single Family Home
Sub Type Single Family Residence
Listing Status Sold
Purchase Type For Sale
Square Footage 7,200 sqft
Price per Sqft $261
MLS Listing ID 72780235
Sold Date 06/15/21
Style Colonial, Contemporary
Bedrooms 6
Full Baths 3
Half Baths 1
HOA Y/N false
Year Built 2001
Annual Tax Amount $30,385
Tax Year 2020
Lot Size 5.660 Acres
Acres 5.66
Property Description
Stately elegance describes this custom 13 rm, meticulous contemporary col. located in cozy community known for top schools, resident-only private pond and miles of hiking trails. Estate-like property approaches thru automated privacy gates. Double-story marble foyer w/line-of-site to 2nd fl wrap-around hallway w/Juliet balcony, exquisite din and liv rms and sundrenched kitchen window is architectural genius. Elegant liv rm and home office share see-thru gas fp. Wet bar w/copper sink and wine fridge leads to magnificent step-down great rm w/radius window and is anchored by imported limestone fp. Chef’s kitchen w/new quartz countertops, SS appliances, breakfast nook and walk-in pantry is the heart of the home. Mudroom entry adjacent to ¾ car heated garage, “back staircase” and powder rm complete this level. Four large bdrms share 2 Jack & Jill baths. Main suite is a luxurious retreat complete w/spacious walk-in closet and sitting area. OPEN SAT & SUN 1 to 3.
Location
State MA
County Middlesex
Zoning RC
Direction Mill St. to Hollis or Western Ave. to Hollis.
Rooms
Family Room Vaulted Ceiling(s), Flooring - Hardwood, Deck - Exterior, Exterior Access, High Speed Internet Hookup, Open Floorplan, Recessed Lighting, Slider, Sunken, Lighting - Sconce, Crown Molding
Basement Full, Finished, Walk-Out Access, Interior Entry, Garage Access, Sump Pump
Primary Bedroom Level Second
Dining Room Flooring - Hardwood, French Doors, High Speed Internet Hookup, Open Floorplan, Recessed Lighting, Wainscoting, Lighting - Overhead, Crown Molding
Kitchen Flooring - Stone/Ceramic Tile, Dining Area, Pantry, Countertops - Stone/Granite/Solid, Countertops - Upgraded, Kitchen Island, Breakfast Bar / Nook, Cabinets - Upgraded, Exterior Access, High Speed Internet Hookup, Open Floorplan, Recessed Lighting, Stainless Steel Appliances, Storage, Lighting - Pendant
Interior
Interior Features Vaulted Ceiling(s), High Speed Internet Hookup, Recessed Lighting, Lighting - Sconce, Crown Molding, Cable Hookup, Open Floor Plan, Closet, Closet - Walk-in, Office, Den, Mud Room, Bonus Room, Internet Available - Unknown
Heating Forced Air, Oil, Fireplace(s)
Cooling Central Air
Flooring Tile, Carpet, Hardwood, Flooring - Hardwood, Flooring - Stone/Ceramic Tile
Fireplaces Number 3
Fireplaces Type Family Room, Living Room, Master Bedroom
Appliance Oven, Dishwasher, Disposal, Trash Compactor, Microwave, Countertop Range, Refrigerator, Washer, Dryer, Wine Refrigerator, Electric Water Heater, Plumbed For Ice Maker, Utility Connections for Gas Range, Utility Connections for Electric Oven, Utility Connections for Electric Dryer
Laundry Flooring - Stone/Ceramic Tile, Countertops - Stone/Granite/Solid, Electric Dryer Hookup, Washer Hookup, Second Floor
Exterior
Exterior Feature Rain Gutters, Storage, Professional Landscaping, Sprinkler System, Decorative Lighting, Horses Permitted
Garage Spaces 3.0
Community Features Public Transportation, Shopping, Pool, Tennis Court(s), Park, Walk/Jog Trails, Stable(s), Golf, Medical Facility, Laundromat, Bike Path, Conservation Area, Highway Access, House of Worship, Private School, Public School, University, Other
Utilities Available for Gas Range, for Electric Oven, for Electric Dryer, Washer Hookup, Icemaker Connection
Waterfront false
View Y/N Yes
View Scenic View(s)
Roof Type Shingle
Total Parking Spaces 10
Garage Yes
Building
Foundation Concrete Perimeter
Sewer Private Sewer
Water Private
Schools
Elementary Schools Pine Hill
Middle Schools D/S M.S
High Schools D/S H.S
Others
Senior Community false
Read Less Info
Want to know what your home might be worth? Contact us for a FREE valuation!

Our team is ready to help you sell your home for the highest possible price ASAP
Bought with Cynthia Tamburro • Gibson Sotheby's International Realty
GET MORE INFORMATION

REALTOR® | Lic# 9070371

