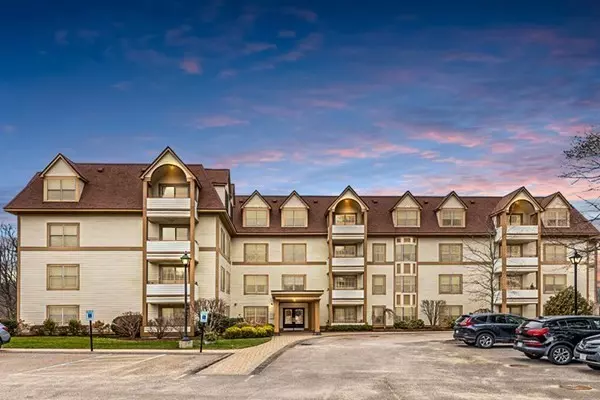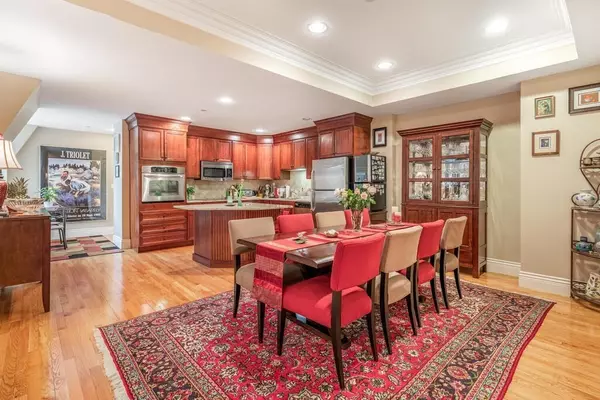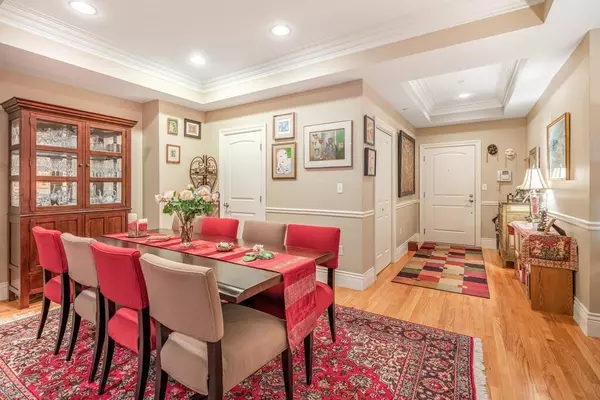$820,500
$849,000
3.4%For more information regarding the value of a property, please contact us for a free consultation.
2 Beds
2 Baths
1,814 SqFt
SOLD DATE : 06/18/2021
Key Details
Sold Price $820,500
Property Type Condo
Sub Type Condominium
Listing Status Sold
Purchase Type For Sale
Square Footage 1,814 sqft
Price per Sqft $452
MLS Listing ID 72782350
Sold Date 06/18/21
Bedrooms 2
Full Baths 2
HOA Fees $721/mo
HOA Y/N true
Year Built 2007
Annual Tax Amount $9,636
Tax Year 2021
Property Description
55+ Community: Welcome to Wellesley Hollow, take the elevator to the top, and enter the PENTHOUSE UNIT that offers single-level living. Enter one of the largest units in this building that offers, 2 bedrooms and a dining area that is open to an extra-large living room. The kitchen offers an upgraded countertop, stainless steel appliances, large island, pantry, utility closet, and washer/dryer. The master suite has a private bath with a large walk-in shower, closet with custom built-in, and a spacious balcony. The second bedroom is perfect for guests with its own private balcony and bathroom just outside the bedroom. This unit also comes with one garage space and one outdoor space that is deeded to the unit. An exercise room and large clubhouse with a full kitchen is ideal for entertaining. Close to Wellesley Falls Library, Morses Pond, train, trails, and shopping. Enjoy a maintenance-free lifestyle in this professionally managed 55+ Community.
Location
State MA
County Norfolk
Zoning SR10
Direction Route 9 to Russell Rd
Rooms
Primary Bedroom Level First
Dining Room Flooring - Hardwood, Open Floorplan, Recessed Lighting, Lighting - Overhead, Crown Molding
Kitchen Flooring - Hardwood, Window(s) - Picture, Dining Area, Pantry, Countertops - Stone/Granite/Solid, Countertops - Upgraded, Kitchen Island, Breakfast Bar / Nook, Cabinets - Upgraded, Open Floorplan, Recessed Lighting, Stainless Steel Appliances
Interior
Heating Central, Forced Air, Natural Gas
Cooling Central Air
Flooring Tile, Carpet, Hardwood
Appliance Range, Oven, Dishwasher, Disposal, Microwave, Refrigerator
Laundry Laundry Closet, Cabinets - Upgraded, Electric Dryer Hookup, Washer Hookup, First Floor, In Unit
Exterior
Exterior Feature Decorative Lighting, Rain Gutters, Professional Landscaping, Sprinkler System
Garage Spaces 1.0
Community Features Public Transportation, Shopping, Pool, Tennis Court(s), Park, Walk/Jog Trails, Golf, Medical Facility, Highway Access, House of Worship, Private School, Public School, T-Station, University
Waterfront false
Roof Type Shingle, Rubber
Total Parking Spaces 1
Garage Yes
Building
Story 1
Sewer Public Sewer
Water Public
Others
Pets Allowed Yes w/ Restrictions
Read Less Info
Want to know what your home might be worth? Contact us for a FREE valuation!

Our team is ready to help you sell your home for the highest possible price ASAP
Bought with Wilson Group • Keller Williams Realty Boston-Metro | Back Bay
GET MORE INFORMATION

REALTOR® | Lic# 9070371






