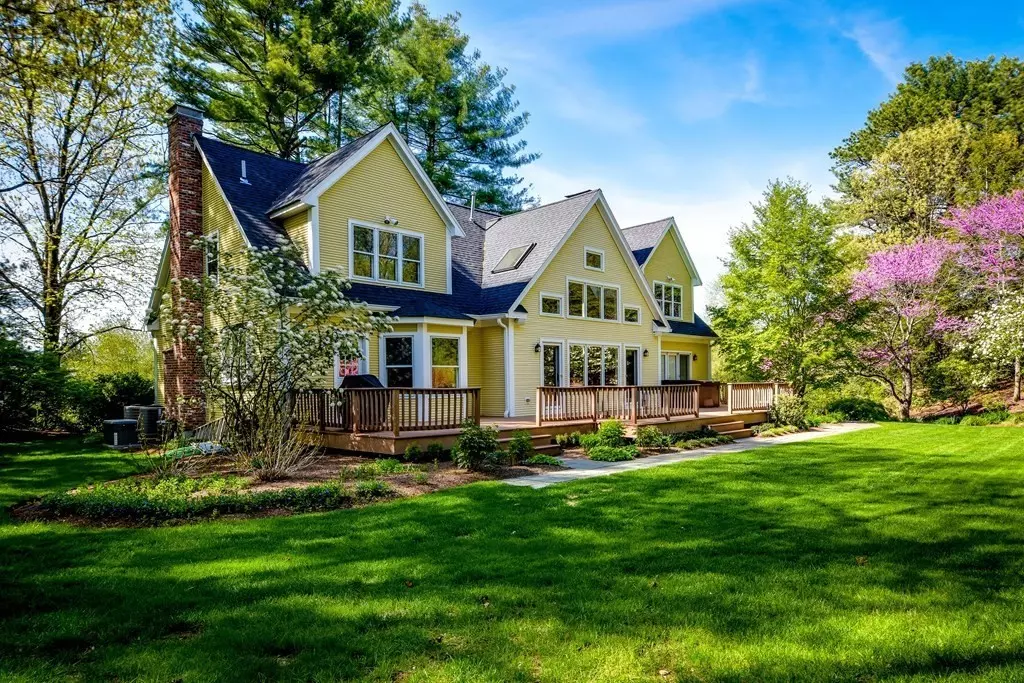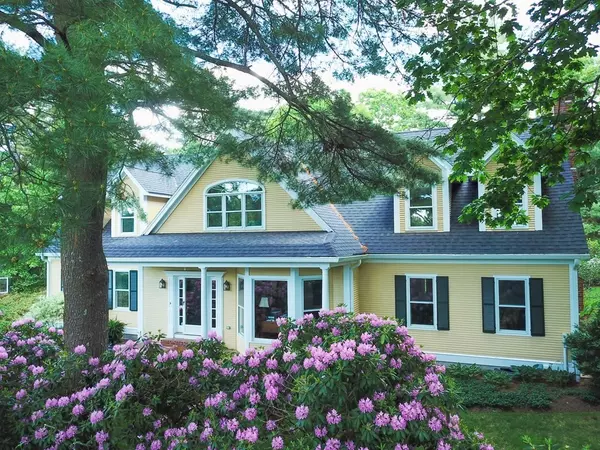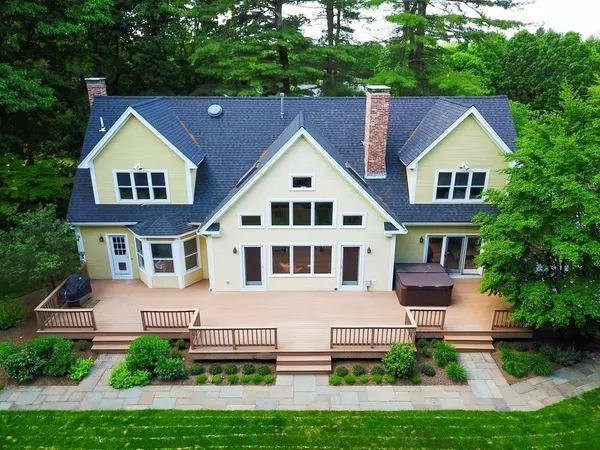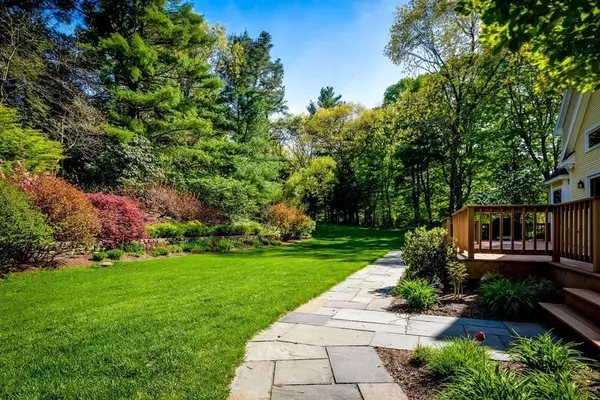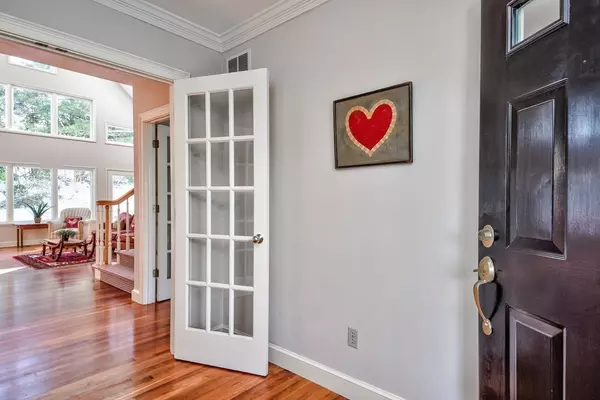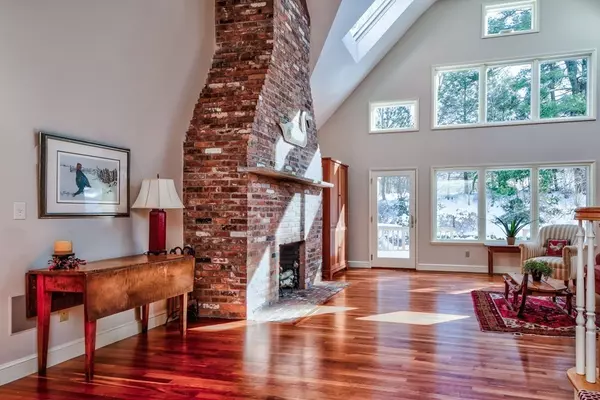$1,155,000
$1,149,000
0.5%For more information regarding the value of a property, please contact us for a free consultation.
5 Beds
3.5 Baths
3,899 SqFt
SOLD DATE : 06/18/2021
Key Details
Sold Price $1,155,000
Property Type Single Family Home
Sub Type Single Family Residence
Listing Status Sold
Purchase Type For Sale
Square Footage 3,899 sqft
Price per Sqft $296
MLS Listing ID 72788899
Sold Date 06/18/21
Style Cape, Contemporary
Bedrooms 5
Full Baths 3
Half Baths 1
Year Built 1992
Annual Tax Amount $19,367
Tax Year 2020
Lot Size 1.060 Acres
Acres 1.06
Property Description
Presenting the IDEAL HOME: located in highly desirable Sherborn neighborhood on the east side of town, this move-in ready 5 bedroom, 3.5 bath, 3800+ sq ft home offers what today’s buyers are looking for: open floor plan w/amazing southern exposure natural light that's great for entertaining, plenty of private home office space, 1st floor master suite w/access to private back deck & hot tub, eat-in kitchen w/white cabinets, center island, stainless appliances, granite & GAS cooking, 3 fireplaces, hardwood floors & high ceilings throughout, 3 car garage, finished lower level w/mudroom, full bath, exercise rm, play rm & ample storage, (4) 2nd floor bedrooms & laundry, GAS HEAT. Sited on 1+ private acre w/professionally designed & maintained gardens, this home is ideally located w/easy access to renowned public schools, Farm Pond (town beach), hiking trails & commuter rail. Sherborn - named a “Top Place to Live” (Boston Mag 3/2021). Open Houses: Fri 4-6, Sat 11-1, Sun 1-3 - COME SEE!
Location
State MA
County Middlesex
Zoning RA
Direction Route 27 to Cider Hill Lane
Rooms
Family Room Cathedral Ceiling(s), Ceiling Fan(s), Flooring - Hardwood, Exterior Access, Open Floorplan, Recessed Lighting, Lighting - Overhead
Basement Full, Partially Finished, Walk-Out Access, Interior Entry, Garage Access, Concrete
Primary Bedroom Level First
Dining Room Flooring - Hardwood
Kitchen Closet/Cabinets - Custom Built, Flooring - Hardwood, Window(s) - Bay/Bow/Box, Dining Area, Countertops - Stone/Granite/Solid, Kitchen Island, Cabinets - Upgraded, Exterior Access, Open Floorplan, Recessed Lighting, Remodeled, Stainless Steel Appliances, Gas Stove
Interior
Interior Features Bathroom - 3/4, Bathroom - With Shower Stall, 3/4 Bath, Exercise Room, Play Room, Mud Room
Heating Central, Forced Air, Propane, Leased Propane Tank
Cooling Central Air
Flooring Tile, Carpet, Hardwood, Flooring - Stone/Ceramic Tile, Flooring - Wall to Wall Carpet
Fireplaces Number 3
Fireplaces Type Dining Room, Family Room, Master Bedroom
Appliance Range, Oven, Dishwasher, Microwave, Refrigerator, Washer, Dryer, Propane Water Heater, Utility Connections for Gas Range, Utility Connections for Electric Oven
Laundry Flooring - Stone/Ceramic Tile, Second Floor, Washer Hookup
Exterior
Exterior Feature Professional Landscaping, Sprinkler System, Stone Wall
Garage Spaces 3.0
Community Features Public Transportation, Shopping, Walk/Jog Trails, Stable(s), Golf, Medical Facility, Bike Path, Conservation Area, Highway Access, House of Worship, Public School, T-Station
Utilities Available for Gas Range, for Electric Oven, Washer Hookup, Generator Connection
Waterfront false
Waterfront Description Beach Front, Lake/Pond, Beach Ownership(Public)
Roof Type Shingle
Total Parking Spaces 8
Garage Yes
Building
Lot Description Wooded, Underground Storage Tank
Foundation Concrete Perimeter
Sewer Private Sewer
Water Private
Schools
Elementary Schools Pine Hill
Middle Schools Dover Sherborn
High Schools Dover Sherborn
Others
Acceptable Financing Contract
Listing Terms Contract
Read Less Info
Want to know what your home might be worth? Contact us for a FREE valuation!

Our team is ready to help you sell your home for the highest possible price ASAP
Bought with Greg Maund • William Raveis R. E. & Home Services
GET MORE INFORMATION

REALTOR® | Lic# 9070371

