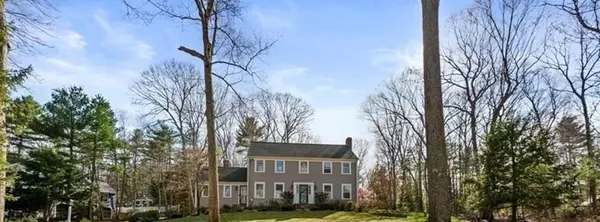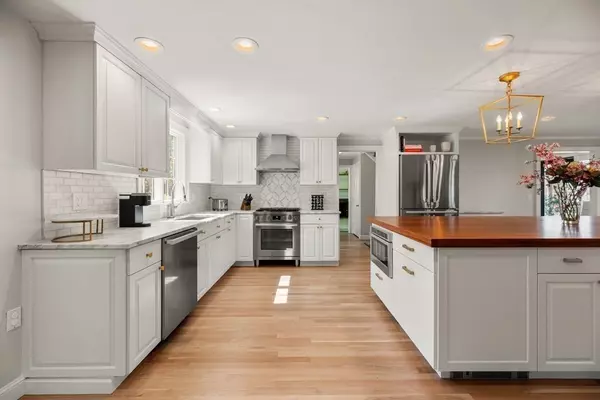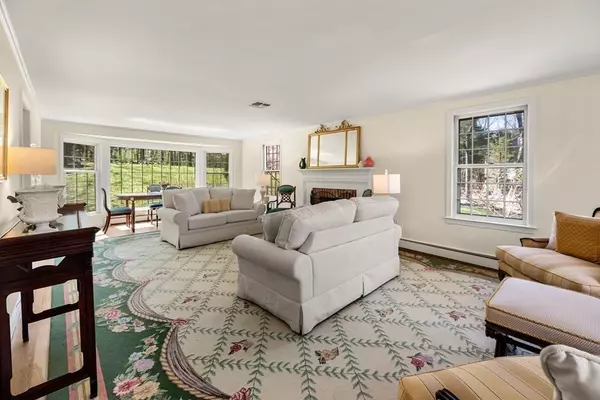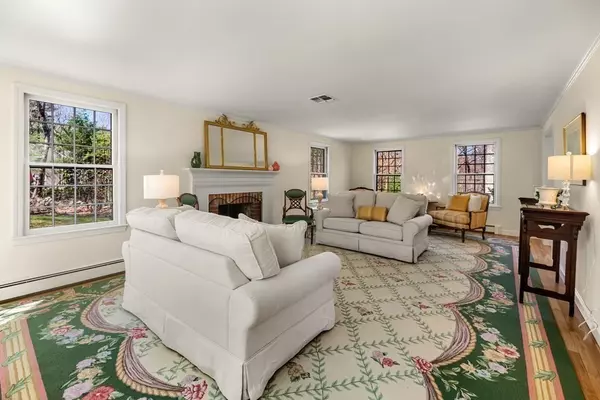$1,180,000
$1,249,000
5.5%For more information regarding the value of a property, please contact us for a free consultation.
3 Beds
2.5 Baths
3,080 SqFt
SOLD DATE : 06/02/2021
Key Details
Sold Price $1,180,000
Property Type Single Family Home
Sub Type Single Family Residence
Listing Status Sold
Purchase Type For Sale
Square Footage 3,080 sqft
Price per Sqft $383
MLS Listing ID 72814347
Sold Date 06/02/21
Style Colonial
Bedrooms 3
Full Baths 2
Half Baths 1
HOA Y/N false
Year Built 1968
Annual Tax Amount $15,898
Tax Year 2021
Lot Size 2.080 Acres
Acres 2.08
Property Description
Classic Center Entrance Colonial set on over 2 acres! Recently updated throughout this lovely home features an open floor plan boasting a fabulous new kitchen with mahogany Island, marble countertops and stainless appliances. Kitchen is open to a family room with fireplace and a sunroom with radiant heat. Formal front to back living room with fireplace, gleaming hardwood floors and a newly updated powder room complete the first floor. The second level includes 3 spacious bedrooms, laundry room, and two full baths including the Master Suite with sitting area, walk-in closet and a gorgeous new bath with rainfall shower and double vanity. Fully finished lower level, spacious deck overlooking landscaped yard. 2-car garage. This house has a 4 bedroom septic system for expansion possibilities. Move right in to this fantastic property.
Location
State MA
County Middlesex
Zoning RB
Direction Rt 16 to Old Orchard Road or Maple Street to Old Orchard Road
Rooms
Family Room Flooring - Hardwood
Basement Full, Finished, Interior Entry
Primary Bedroom Level Second
Kitchen Countertops - Stone/Granite/Solid, Countertops - Upgraded, Kitchen Island, Cabinets - Upgraded, Open Floorplan, Remodeled, Stainless Steel Appliances
Interior
Interior Features Entrance Foyer, Sun Room, Play Room, Bonus Room, Sitting Room
Heating Baseboard, Radiant, Natural Gas
Cooling Central Air
Flooring Wood, Tile, Carpet, Stone / Slate, Flooring - Hardwood, Flooring - Stone/Ceramic Tile, Flooring - Laminate
Fireplaces Number 2
Fireplaces Type Family Room, Living Room
Appliance Range, Dishwasher, Disposal, Microwave, Refrigerator, Gas Water Heater
Laundry Flooring - Stone/Ceramic Tile, Second Floor
Exterior
Exterior Feature Rain Gutters, Professional Landscaping, Sprinkler System
Garage Spaces 2.0
Community Features Walk/Jog Trails, Conservation Area
Waterfront false
Waterfront Description Beach Front, Lake/Pond, Beach Ownership(Public)
Roof Type Shingle
Total Parking Spaces 4
Garage Yes
Building
Foundation Concrete Perimeter
Sewer Private Sewer
Water Private
Schools
Elementary Schools Pine Hill
Middle Schools Dover-Sherborn
High Schools Dover-Sherborn
Others
Acceptable Financing Contract
Listing Terms Contract
Read Less Info
Want to know what your home might be worth? Contact us for a FREE valuation!

Our team is ready to help you sell your home for the highest possible price ASAP
Bought with Laura Mastrobuono • Compass
GET MORE INFORMATION

REALTOR® | Lic# 9070371






