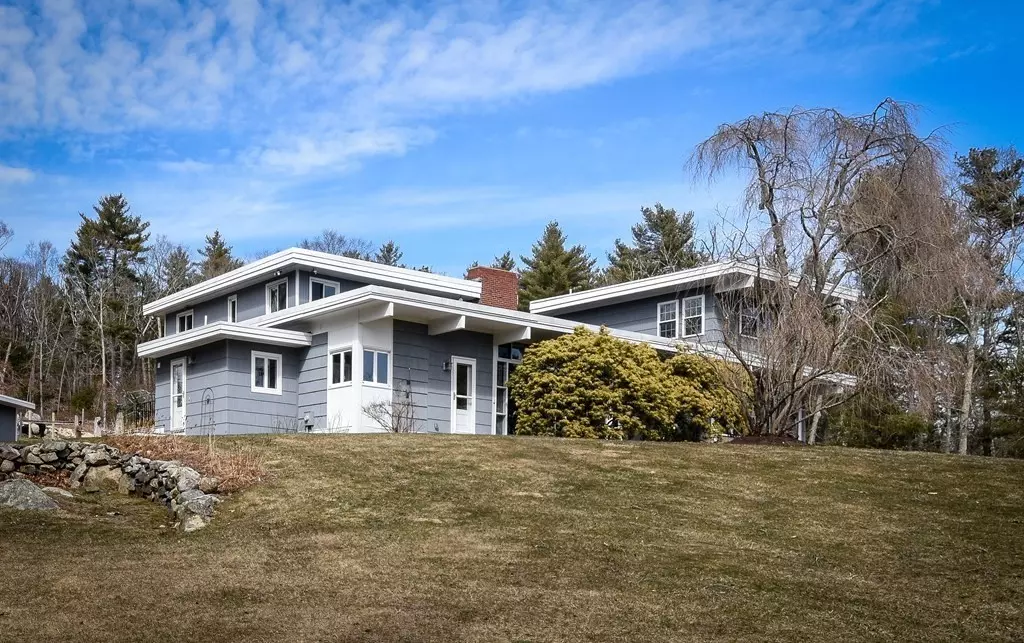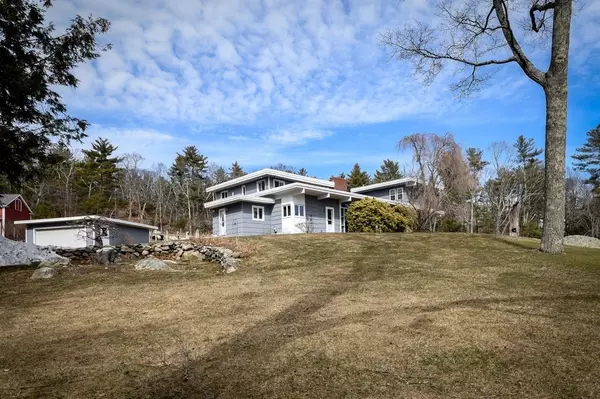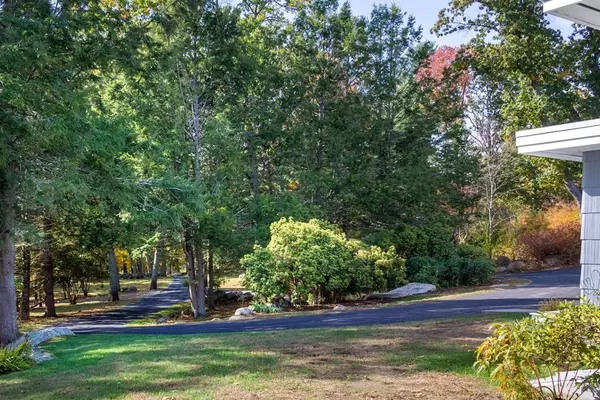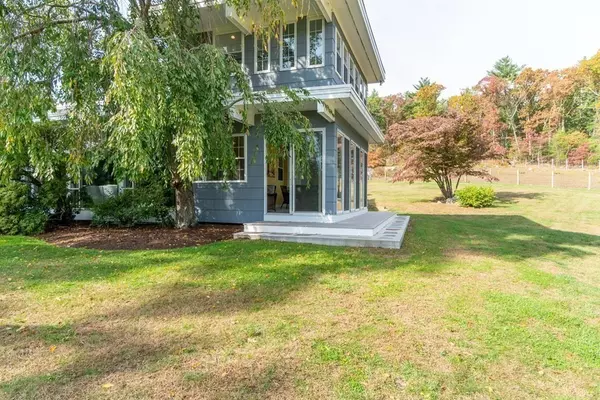$1,150,000
$1,100,000
4.5%For more information regarding the value of a property, please contact us for a free consultation.
5 Beds
2.5 Baths
3,995 SqFt
SOLD DATE : 05/21/2021
Key Details
Sold Price $1,150,000
Property Type Single Family Home
Sub Type Equestrian
Listing Status Sold
Purchase Type For Sale
Square Footage 3,995 sqft
Price per Sqft $287
MLS Listing ID 72799169
Sold Date 05/21/21
Style Contemporary
Bedrooms 5
Full Baths 2
Half Baths 1
Year Built 1954
Lot Size 3.000 Acres
Acres 3.0
Property Description
Set on 3 bucolic acres down private country lane, this home offers pastoral views & horse amenities - perfect for equestrian or outdoor enthusiast looking for space & tranquility! W/new 5 bedroom septic, this 3995 sq ft home has multi-functional rooms to satisfy a variety of buyer needs. The kitchen was recently renovated w/granite counters, new white cabinets, stainless sink & induction cooktop. The stunning great room offers both living & dining areas w/fireplace, hardwood floors & sliders all around bringing the outside in. 3-season sunroom overlooks the riding ring & separate staircase leads to 2nd floor light-filled bonus room. 1st floor master suite w/picture windows, huge walk-in cedar closet & spacious bath, has a large sitting area that could double as home office. This unique property has 2 car heated detached garage, 2 paddocks w/Nelson heated waterers, frost free hydrant & lean-to/run-in w/small tack area. Come See!
Location
State MA
County Middlesex
Direction Woodland to Mill to Nason Hill Rd to Nason Hill Ln #9 1/2 way down st on left. Compass sign at drive
Rooms
Family Room Closet/Cabinets - Custom Built, Flooring - Hardwood, Exterior Access
Basement Full, Interior Entry, Bulkhead, Concrete, Unfinished
Primary Bedroom Level First
Dining Room Flooring - Hardwood
Kitchen Ceiling Fan(s), Flooring - Hardwood, Kitchen Island
Interior
Interior Features Closet/Cabinets - Custom Built, Slider, Bonus Room, Den, Sun Room, High Speed Internet
Heating Forced Air, Baseboard
Cooling Wall Unit(s), Dual
Flooring Wood, Tile, Carpet, Flooring - Wall to Wall Carpet, Flooring - Hardwood, Flooring - Stone/Ceramic Tile
Fireplaces Number 2
Fireplaces Type Living Room, Bedroom
Appliance Oven, Dishwasher, Disposal, Refrigerator, Washer, Dryer, Oil Water Heater, Utility Connections for Electric Range, Utility Connections for Electric Oven, Utility Connections for Electric Dryer
Laundry First Floor, Washer Hookup
Exterior
Exterior Feature Horses Permitted, Stone Wall
Garage Spaces 2.0
Community Features Shopping, Walk/Jog Trails, Stable(s), Conservation Area, Public School
Utilities Available for Electric Range, for Electric Oven, for Electric Dryer, Washer Hookup, Generator Connection
Waterfront false
Waterfront Description Beach Front, Lake/Pond, Beach Ownership(Public)
Roof Type Shingle
Total Parking Spaces 10
Garage Yes
Building
Lot Description Wooded, Easements
Foundation Concrete Perimeter
Sewer Private Sewer
Water Private
Schools
Elementary Schools Pine Hill
Middle Schools Dover Sherborn
High Schools Dover Sherborn
Others
Acceptable Financing Contract
Listing Terms Contract
Read Less Info
Want to know what your home might be worth? Contact us for a FREE valuation!

Our team is ready to help you sell your home for the highest possible price ASAP
Bought with Cheryl Cowley • Cowley Associates
GET MORE INFORMATION

REALTOR® | Lic# 9070371






