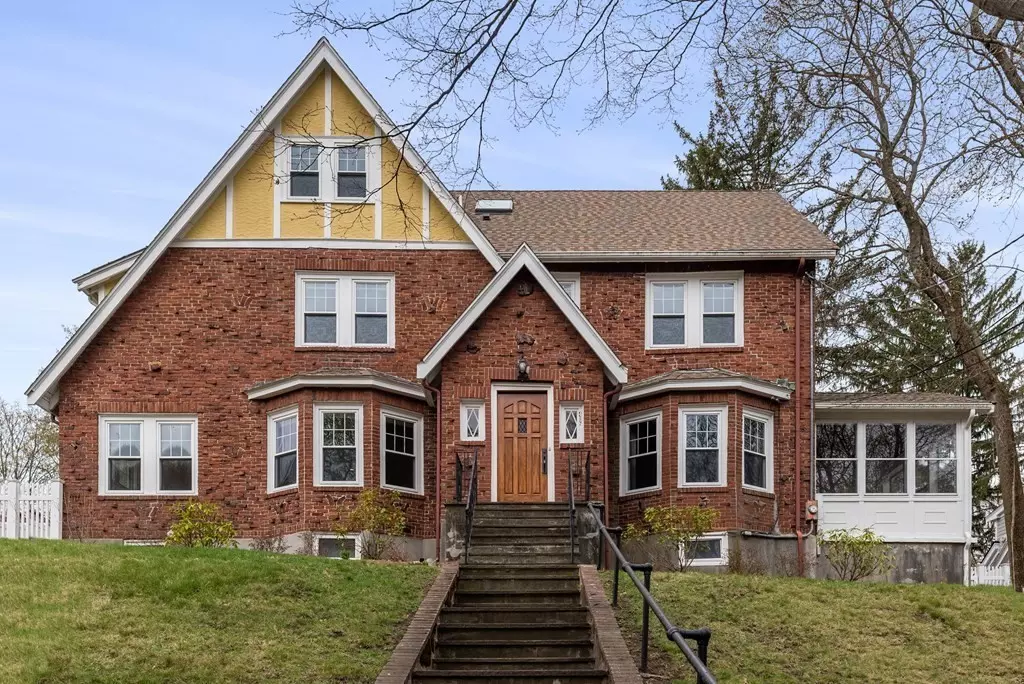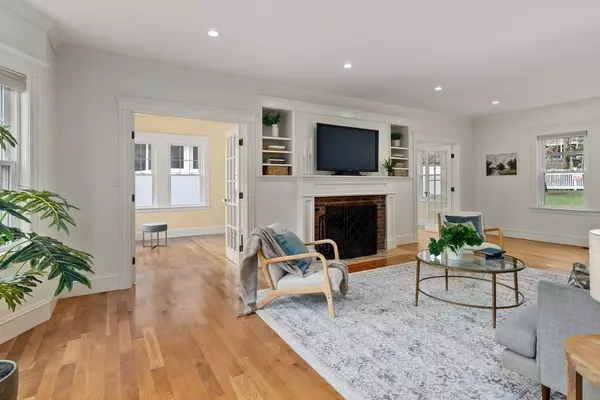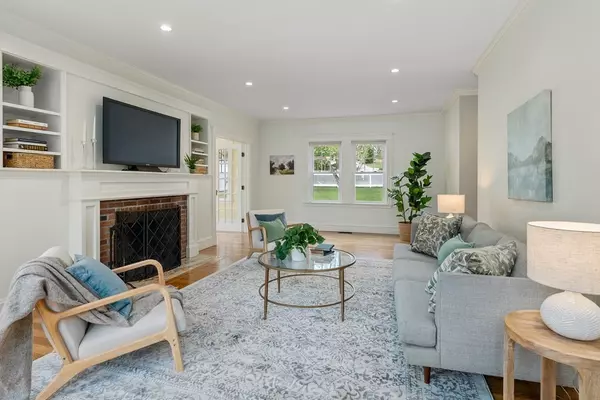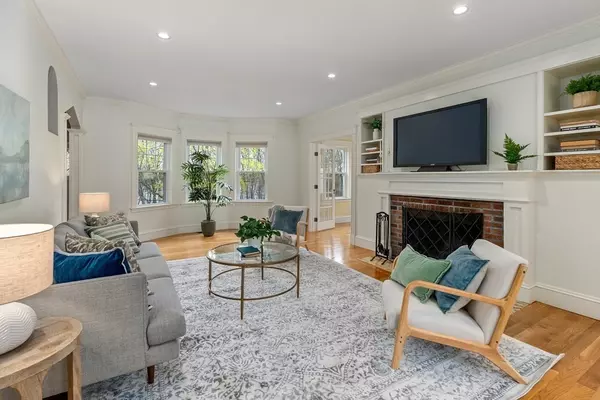$1,630,000
$1,399,000
16.5%For more information regarding the value of a property, please contact us for a free consultation.
5 Beds
3.5 Baths
3,134 SqFt
SOLD DATE : 05/17/2021
Key Details
Sold Price $1,630,000
Property Type Single Family Home
Sub Type Single Family Residence
Listing Status Sold
Purchase Type For Sale
Square Footage 3,134 sqft
Price per Sqft $520
Subdivision Morningside
MLS Listing ID 72815265
Sold Date 05/17/21
Style Colonial, Tudor
Bedrooms 5
Full Baths 3
Half Baths 1
HOA Y/N false
Year Built 1931
Annual Tax Amount $13,910
Tax Year 2021
Lot Size 0.360 Acres
Acres 0.36
Property Description
Enjoy seasonal views of Upper Mystic Lake from this completely renovated Colonial. An inviting entryway welcomes you to beautiful front to back living room w/wood-burning FP. French doors lead to bright, sunny home office. Gracious dining room w/bay window has access to 3-season screened porch. Pocket doors open to warm, updated kitchen w/Shaker style cabinetry, quartz countertops, glass subway tile backsplash, ss appliances & large ctr island. Small mudroom w/coat hook cubby leads to spacious, level fenced in back yard & rear entrance. Second floor has front to back master w/w-in closet, & full bath w/radiant heated floors, original claw foot tub & separate shower. This level also has a full family bath, laundry room, & sitting room with 2 adjoining bedrooms.Third floor has 2 additional bedrooms & new full bath; perfect spot for teens, guests, a nanny, or additional office. Loads of basement storage.On the 350-bus line to Alewife & Burlington Mall, a short walk to Medford Boat Club.
Location
State MA
County Middlesex
Zoning R0
Direction Enter through back entrance on Old Mystic between #67 & #71. At bottom, park in left or right spots
Rooms
Basement Full, Interior Entry, Concrete, Unfinished
Primary Bedroom Level Second
Dining Room Flooring - Hardwood, Window(s) - Bay/Bow/Box, French Doors
Kitchen Flooring - Hardwood, Window(s) - Picture, Countertops - Stone/Granite/Solid, Kitchen Island, Exterior Access, Remodeled, Stainless Steel Appliances, Lighting - Pendant
Interior
Interior Features Closet/Cabinets - Custom Built, Recessed Lighting, Bathroom - Full, Bathroom - Tiled With Tub & Shower, Countertops - Stone/Granite/Solid, Closet, Lighting - Overhead, Home Office, Bathroom, Mud Room, Play Room, Foyer, Central Vacuum
Heating Forced Air, Heat Pump, Electric, Active Solar
Cooling Central Air
Flooring Tile, Hardwood, Flooring - Hardwood, Flooring - Stone/Ceramic Tile
Fireplaces Number 2
Fireplaces Type Living Room
Appliance Range, Dishwasher, Disposal, Microwave, Refrigerator, Washer, Dryer, Tank Water Heater, Plumbed For Ice Maker, Utility Connections for Electric Range, Utility Connections for Electric Dryer
Laundry Flooring - Stone/Ceramic Tile, Electric Dryer Hookup, Washer Hookup, Lighting - Overhead, Second Floor
Exterior
Exterior Feature Rain Gutters, Storage, Garden
Garage Spaces 2.0
Fence Fenced/Enclosed, Fenced
Community Features Public Transportation, Shopping, Golf, Public School
Utilities Available for Electric Range, for Electric Dryer, Washer Hookup, Icemaker Connection
Waterfront false
Waterfront Description Beach Front, Lake/Pond, 1 to 2 Mile To Beach, Beach Ownership(Public)
View Y/N Yes
View Scenic View(s)
Roof Type Shingle
Total Parking Spaces 5
Garage Yes
Building
Lot Description Level, Sloped
Foundation Concrete Perimeter
Sewer Public Sewer
Water Public
Schools
Elementary Schools Bishop/Stratton
Middle Schools Gibbs/Ottoson
High Schools Arlington High
Others
Senior Community false
Acceptable Financing Contract
Listing Terms Contract
Read Less Info
Want to know what your home might be worth? Contact us for a FREE valuation!

Our team is ready to help you sell your home for the highest possible price ASAP
Bought with Naomi DeLairre • Barrett Sotheby's International Realty
GET MORE INFORMATION

REALTOR® | Lic# 9070371






