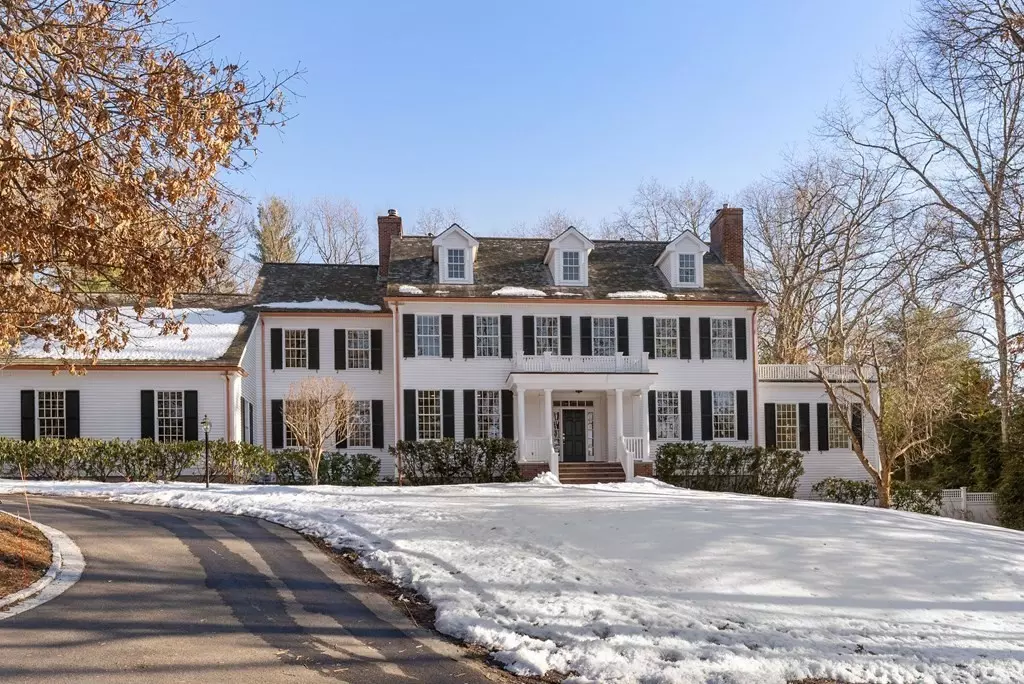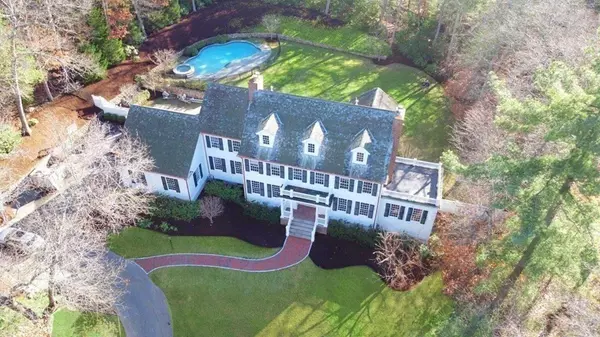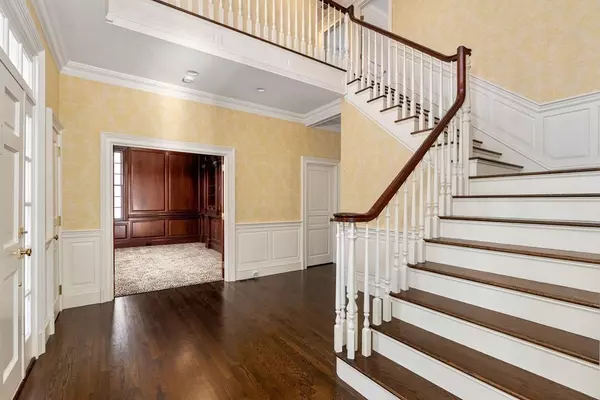$3,675,000
$3,795,000
3.2%For more information regarding the value of a property, please contact us for a free consultation.
6 Beds
4.5 Baths
6,341 SqFt
SOLD DATE : 05/14/2021
Key Details
Sold Price $3,675,000
Property Type Single Family Home
Sub Type Single Family Residence
Listing Status Sold
Purchase Type For Sale
Square Footage 6,341 sqft
Price per Sqft $579
Subdivision Dana Hall
MLS Listing ID 72796836
Sold Date 05/14/21
Style Colonial
Bedrooms 6
Full Baths 4
Half Baths 1
HOA Y/N false
Year Built 1998
Annual Tax Amount $30,491
Tax Year 2021
Lot Size 1.190 Acres
Acres 1.19
Property Description
Classic & stately Colonial set on park like grounds w/ gunite pool in the highly coveted Dana Hall estate area. 10 foot ceilings on the first floor. Kitchen w/ fireplace & Clive Christianson custom cabinetry plus marble & wood countertops. Walk-in butler pantry. Family room w/ built-in & fireplace plus full set of french doors opening to large, flat & private backyard. First floor library with custom mahogany paneling & built-ins. Stunning living room and dining room with raised panel wainscoting, fireplace and picture windows. Sunroom/music room with doors leading out to deck. Master suite w/ gas fireplace, walk-in closet & brand new master bath. All family beds similar in size. Incredible custom family work center over the garage with mahogany counters, each space powered w/ ethernet & wood file cabinets. Walk out lower level w/ oversized playroom & stage. Full bath & additional room for exercise. 3 car garage. This is truly a special home on over 1 acre of land. OH Sat 1:30-3.
Location
State MA
County Norfolk
Zoning SR40
Direction Dover Road to Livingston Road
Rooms
Family Room Closet/Cabinets - Custom Built, Flooring - Hardwood, French Doors, Exterior Access, Recessed Lighting, Wainscoting, Crown Molding
Basement Full, Finished, Walk-Out Access
Primary Bedroom Level Second
Dining Room Flooring - Hardwood, Window(s) - Bay/Bow/Box, Wainscoting, Crown Molding
Kitchen Closet/Cabinets - Custom Built, Flooring - Hardwood, Dining Area, Pantry, Countertops - Stone/Granite/Solid, Kitchen Island, Cabinets - Upgraded, Recessed Lighting, Gas Stove
Interior
Interior Features Closet/Cabinets - Custom Built, Recessed Lighting, Wainscoting, Bathroom - Full, Bathroom - With Tub & Shower, Pedestal Sink, Crown Molding, Closet, Library, Bathroom, Sun Room, Bedroom, Play Room, Home Office
Heating Forced Air, Natural Gas
Cooling Central Air
Flooring Wood, Flooring - Wall to Wall Carpet, Flooring - Stone/Ceramic Tile, Flooring - Hardwood
Fireplaces Number 4
Fireplaces Type Family Room, Kitchen, Living Room, Master Bedroom
Appliance Oven, Dishwasher, Disposal, Countertop Range, Refrigerator, Freezer, Gas Water Heater, Tank Water Heaterless, Utility Connections for Gas Range, Utility Connections for Gas Dryer
Laundry Second Floor
Exterior
Exterior Feature Professional Landscaping, Sprinkler System
Garage Spaces 3.0
Fence Fenced
Pool Pool - Inground Heated
Community Features Public Transportation, Shopping, Pool, Tennis Court(s), Park, Walk/Jog Trails, Stable(s), Golf, Medical Facility, Bike Path, Conservation Area, Highway Access, House of Worship, Private School, Public School, T-Station, University
Utilities Available for Gas Range, for Gas Dryer
Waterfront false
Roof Type Wood
Total Parking Spaces 6
Garage Yes
Private Pool true
Building
Lot Description Cleared
Foundation Concrete Perimeter
Sewer Public Sewer
Water Public
Schools
Elementary Schools Wellesley
Middle Schools Wms
High Schools Whs
Others
Acceptable Financing Seller W/Participate
Listing Terms Seller W/Participate
Read Less Info
Want to know what your home might be worth? Contact us for a FREE valuation!

Our team is ready to help you sell your home for the highest possible price ASAP
Bought with The Atwood Scannell Team • Dover Country Properties Inc.
GET MORE INFORMATION

REALTOR® | Lic# 9070371






