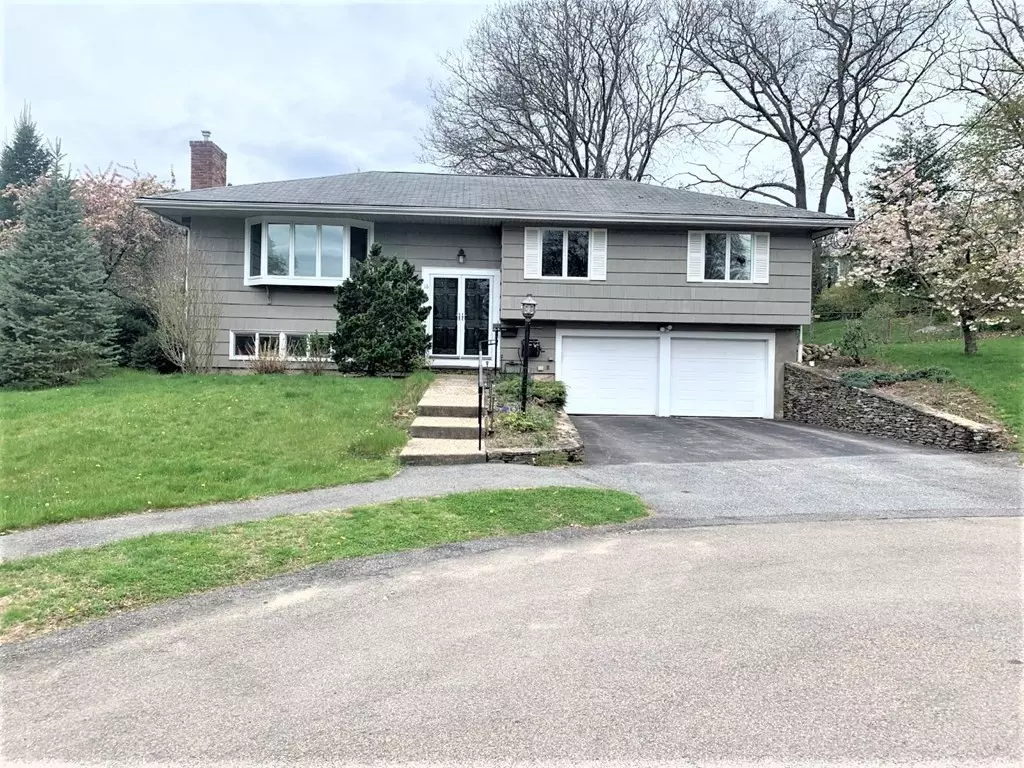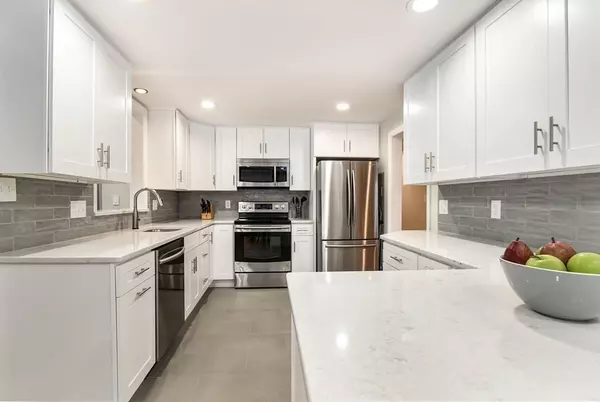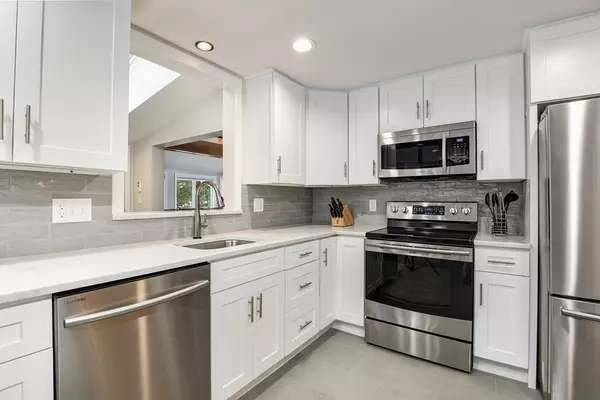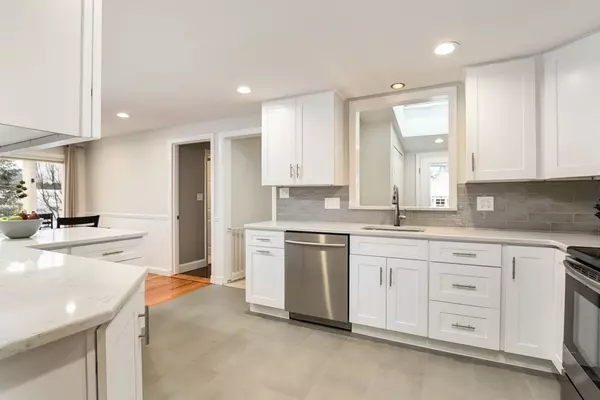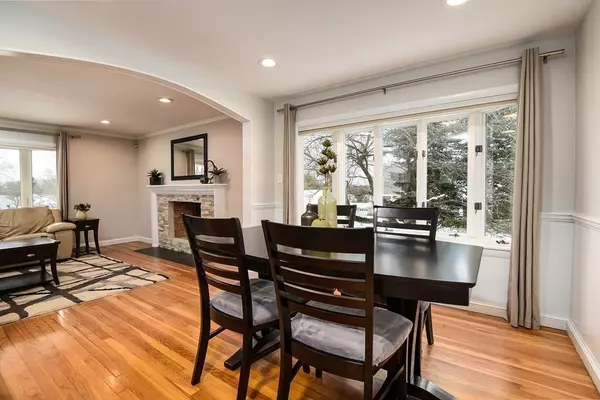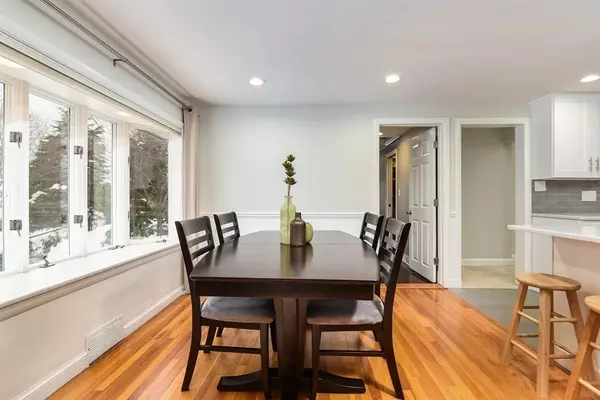$1,305,000
$1,199,000
8.8%For more information regarding the value of a property, please contact us for a free consultation.
4 Beds
2.5 Baths
2,383 SqFt
SOLD DATE : 04/15/2021
Key Details
Sold Price $1,305,000
Property Type Single Family Home
Sub Type Single Family Residence
Listing Status Sold
Purchase Type For Sale
Square Footage 2,383 sqft
Price per Sqft $547
Subdivision Valley Road
MLS Listing ID 72786225
Sold Date 04/15/21
Style Raised Ranch
Bedrooms 4
Full Baths 2
Half Baths 1
Year Built 1954
Annual Tax Amount $9,311
Tax Year 2020
Lot Size 0.310 Acres
Acres 0.31
Property Description
You deserve to live in this spacious and bright home in the sought-after Valley Road/Broadmeadow Elementary neighborhood. Convenient mostly one-floor living. Updated kitchen with white cabinets, stainless appliances, and quartz counters. New office addition off the family room. 4 main level bedrooms including master suite with privacy and tub w jets. Dining room, master, and family room face south and west bringing in awesome light. Family room with cathedral ceiling, surround sound, built-in cabinets w granite counter, and beverage fridge. Mudroom facing the yard with skylight and kitchen pantry. Playroom downstairs with built-in cabinets & beautiful stone fireplace. Large exercise room under the master addition. Beautiful 3/10 acre lot with mature trees, large fenced in area, and shed. Great circle for learning to ride a bike. 2 car gar, AC, cul de sac. 8/10 of a mile to the Hersey commuter rail station – best one in town. Enjoy Valloween and other neighborhood social events
Location
State MA
County Norfolk
Zoning SRB
Direction Great Plain Ave to Peacedale to Peacedale Circle
Rooms
Family Room Ceiling Fan(s), Vaulted Ceiling(s), Closet/Cabinets - Custom Built, Flooring - Wall to Wall Carpet, Lighting - Overhead
Basement Partial, Finished, Garage Access
Primary Bedroom Level First
Dining Room Flooring - Hardwood, Window(s) - Bay/Bow/Box, Open Floorplan, Recessed Lighting
Kitchen Flooring - Stone/Ceramic Tile, Countertops - Stone/Granite/Solid, Country Kitchen, Open Floorplan, Recessed Lighting, Remodeled, Stainless Steel Appliances, Peninsula
Interior
Interior Features Vaulted Ceiling(s), Recessed Lighting, Closet, Pantry, Closet/Cabinets - Custom Built, Office, Mud Room, Play Room
Heating Forced Air, Oil, Fireplace
Cooling Central Air
Flooring Tile, Carpet, Hardwood, Flooring - Hardwood, Flooring - Stone/Ceramic Tile, Flooring - Vinyl
Fireplaces Number 2
Fireplaces Type Living Room
Appliance Disposal, Microwave, Refrigerator, ENERGY STAR Qualified Refrigerator, ENERGY STAR Qualified Dryer, ENERGY STAR Qualified Dishwasher, ENERGY STAR Qualified Washer, Range - ENERGY STAR, Electric Water Heater
Exterior
Exterior Feature Storage
Garage Spaces 2.0
Fence Fenced
Community Features Highway Access, House of Worship, Private School, Public School, T-Station
Roof Type Shingle
Total Parking Spaces 4
Garage Yes
Building
Lot Description Cul-De-Sac
Foundation Concrete Perimeter
Sewer Public Sewer
Water Public
Schools
Elementary Schools Broadmeadow
Middle Schools Hr/Pollard
High Schools Needham High
Read Less Info
Want to know what your home might be worth? Contact us for a FREE valuation!

Our team is ready to help you sell your home for the highest possible price ASAP
Bought with Rose Hall • Blue Ocean Realty, LLC
GET MORE INFORMATION

REALTOR® | Lic# 9070371

