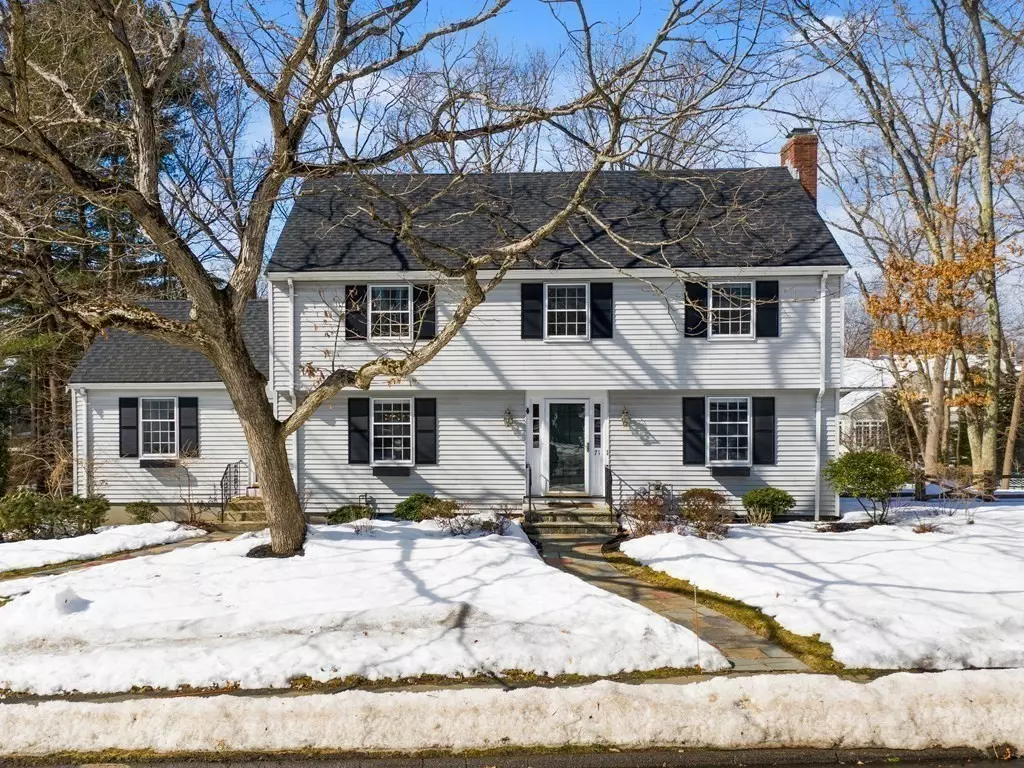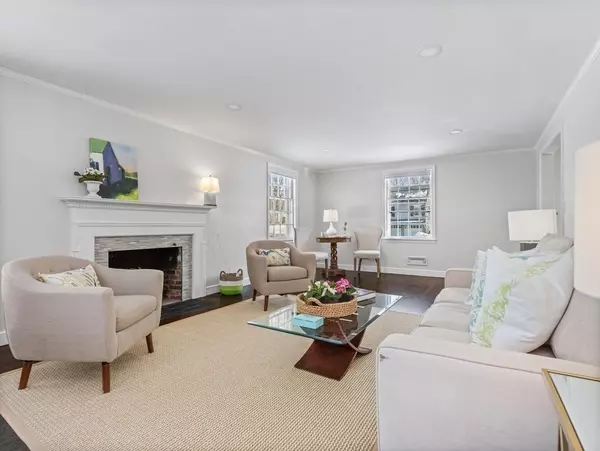$1,665,000
$1,585,000
5.0%For more information regarding the value of a property, please contact us for a free consultation.
4 Beds
2.5 Baths
2,726 SqFt
SOLD DATE : 04/15/2021
Key Details
Sold Price $1,665,000
Property Type Single Family Home
Sub Type Single Family Residence
Listing Status Sold
Purchase Type For Sale
Square Footage 2,726 sqft
Price per Sqft $610
Subdivision Westgate
MLS Listing ID 72789794
Sold Date 04/15/21
Style Garrison
Bedrooms 4
Full Baths 2
Half Baths 1
HOA Y/N false
Year Built 1959
Annual Tax Amount $15,921
Tax Year 2021
Lot Size 0.470 Acres
Acres 0.47
Property Description
Irresistible Colonial, meticulously updated, features spacious, light- filled interiors and a modern freshness for today’s lifestyle. The stunning, eat in chef’s kitchen with high end cabinets, Stainless Steel appliances, and granite counters flows seamlessly to sunny family room with custom built-ins. Enhanced throughout with rich dark wood floors, the classic living rm with fireplace & dining rm invite gracious entertaining. The thru-entrance hall leads to a delightful screen porch and mahagony deck overlooking nearly half acre of beautifully landscaped yard complete w charming playhouse or shed. Four generously sized bedrooms and sparking baths, includes front to back master with marble bath. Lower level offers a bright, cheerful playroom, a separate home office, and direct access to a 2 car garage. This exceptional property is absolutely pristine and turn key, nestled in a picture perfect neighborhood and within walking distance to Bates School. Plus a commuter’s dream !
Location
State MA
County Norfolk
Zoning SR20
Direction Bristol to westgate
Rooms
Family Room Closet/Cabinets - Custom Built, Flooring - Hardwood
Basement Full, Partially Finished, Interior Entry, Garage Access, Bulkhead, Concrete
Primary Bedroom Level Second
Dining Room Closet/Cabinets - Custom Built, Flooring - Hardwood, Recessed Lighting
Kitchen Flooring - Hardwood, Dining Area, Pantry, Countertops - Stone/Granite/Solid, Deck - Exterior, Exterior Access, Recessed Lighting, Stainless Steel Appliances, Peninsula
Interior
Interior Features Office, Play Room
Heating Forced Air, Natural Gas
Cooling Central Air
Flooring Tile, Carpet, Marble, Hardwood, Flooring - Hardwood, Flooring - Wall to Wall Carpet
Fireplaces Number 1
Fireplaces Type Living Room
Appliance Range, Oven, Dishwasher, Disposal, Refrigerator, Freezer, Range Hood, Gas Water Heater, Tank Water Heaterless, Utility Connections for Gas Range, Utility Connections for Electric Oven, Utility Connections for Electric Dryer
Laundry In Basement, Washer Hookup
Exterior
Exterior Feature Rain Gutters, Storage, Sprinkler System, Stone Wall
Garage Spaces 2.0
Community Features Public Transportation, Shopping, Park, Highway Access, House of Worship, Public School, T-Station
Utilities Available for Gas Range, for Electric Oven, for Electric Dryer, Washer Hookup
Waterfront false
Roof Type Shingle
Total Parking Spaces 2
Garage Yes
Building
Foundation Concrete Perimeter
Sewer Public Sewer
Water Public
Schools
Middle Schools Wms
High Schools Whs
Others
Senior Community false
Read Less Info
Want to know what your home might be worth? Contact us for a FREE valuation!

Our team is ready to help you sell your home for the highest possible price ASAP
Bought with Benoit | Robinson | ORourke • Gibson Sotheby's International Realty
GET MORE INFORMATION

REALTOR® | Lic# 9070371






