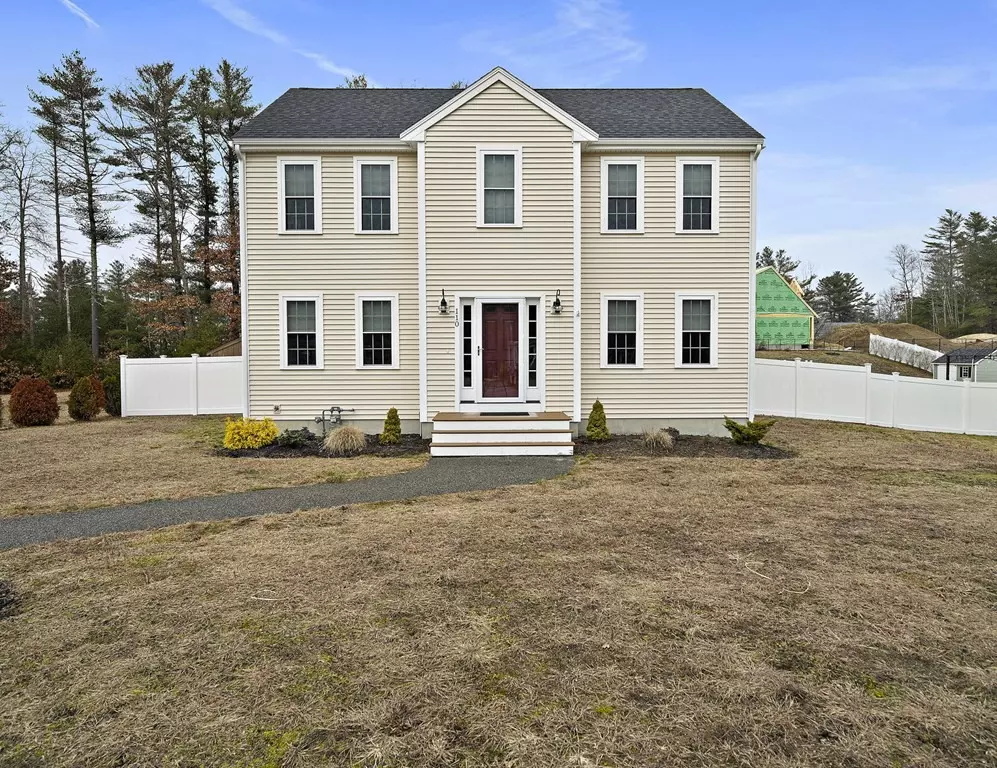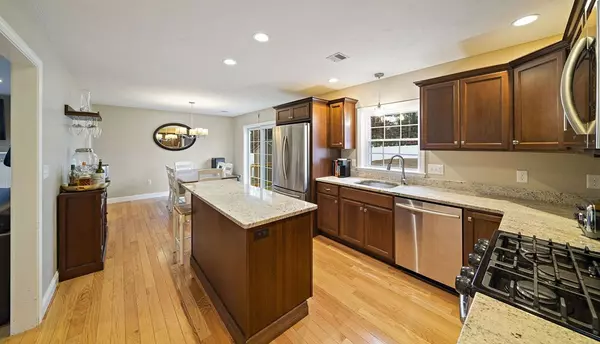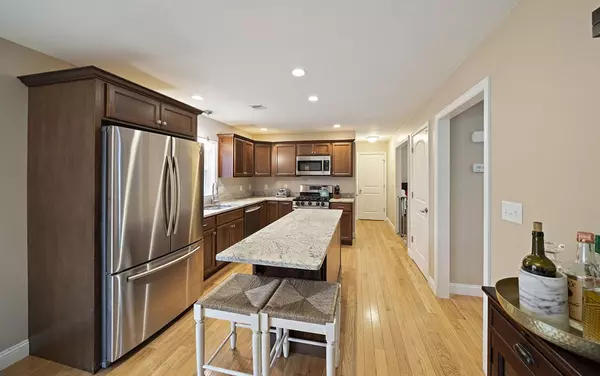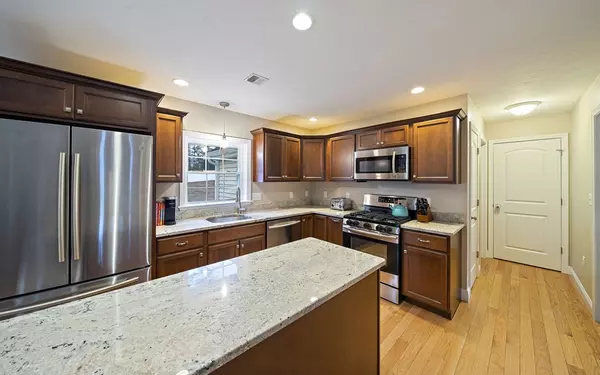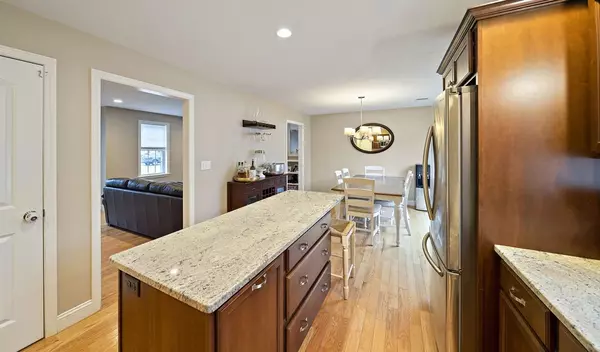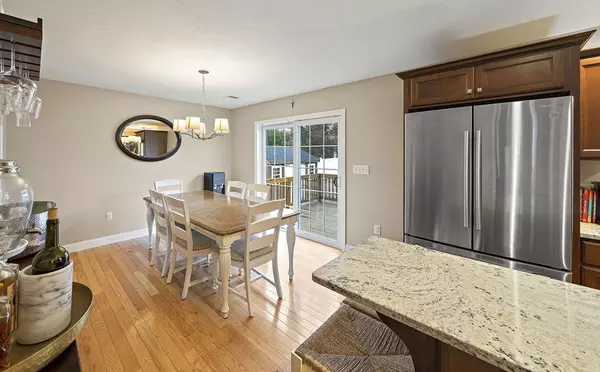$490,000
$475,000
3.2%For more information regarding the value of a property, please contact us for a free consultation.
3 Beds
1.5 Baths
1,672 SqFt
SOLD DATE : 02/25/2021
Key Details
Sold Price $490,000
Property Type Single Family Home
Sub Type Single Family Residence
Listing Status Sold
Purchase Type For Sale
Square Footage 1,672 sqft
Price per Sqft $293
MLS Listing ID 72775480
Sold Date 02/25/21
Style Colonial
Bedrooms 3
Full Baths 1
Half Baths 1
HOA Fees $55/qua
HOA Y/N true
Year Built 2014
Annual Tax Amount $5,549
Tax Year 2020
Lot Size 0.380 Acres
Acres 0.38
Property Description
Don't miss out on this very well maintained 3 bedroom Colonial in a lovely neighborhood! Enjoy the huge completely fenced backyard and BBQs on the deck in the summer. The chef will love the kitchen with it's gas stove, granite counters and plenty of storage in the beautiful upgraded cabinets. You deserve to relax in the spacious living room and will enjoy the gas fireplace with it's custom mantle and built-in book cases. A formal dining room could also be used as an office or any other space you need. Upstairs you'll find a roomy master bedroom with a walk-in closet plus an extra area that could be a sitting room, or maybe add a master bath. 2 additional spacious bedrooms and a full bath complete the upstairs. If you need even more space, take advantage of the very large finishable basement and the huge attic! Wood floors and upgraded tile in all of the main living areas w/carpet in the bedrooms. Includes a fabulous shed w/electric as well. Less than 1 mile to the commuter rail.
Location
State MA
County Plymouth
Zoning FLEX O
Direction From Main St. (27) and Elm St. head N/W to Progress Way and turn left.
Rooms
Basement Full, Interior Entry, Concrete, Unfinished
Primary Bedroom Level Second
Dining Room Flooring - Hardwood
Kitchen Flooring - Hardwood, Balcony / Deck, Countertops - Stone/Granite/Solid, Slider, Stainless Steel Appliances
Interior
Heating Forced Air, Natural Gas
Cooling Central Air
Flooring Wood, Tile, Carpet
Fireplaces Number 1
Fireplaces Type Living Room
Appliance Range, Dishwasher, Microwave, Gas Water Heater, Plumbed For Ice Maker, Utility Connections for Gas Range, Utility Connections for Gas Oven, Utility Connections for Electric Dryer
Laundry Washer Hookup
Exterior
Exterior Feature Storage
Fence Fenced/Enclosed, Fenced
Community Features Public Transportation, Shopping, Golf, Conservation Area, House of Worship, Public School, T-Station
Utilities Available for Gas Range, for Gas Oven, for Electric Dryer, Washer Hookup, Icemaker Connection
Roof Type Shingle
Total Parking Spaces 4
Garage No
Building
Lot Description Level
Foundation Concrete Perimeter
Sewer Private Sewer
Water Public
Schools
Elementary Schools Indian Head
Middle Schools Hanson Middle
High Schools Whitman/Hanson
Others
Senior Community false
Read Less Info
Want to know what your home might be worth? Contact us for a FREE valuation!

Our team is ready to help you sell your home for the highest possible price ASAP
Bought with Judith Lima • Platinum Group Realty, Inc.
GET MORE INFORMATION

REALTOR® | Lic# 9070371

