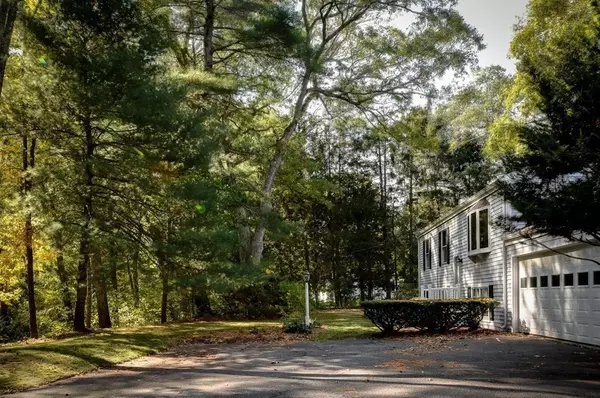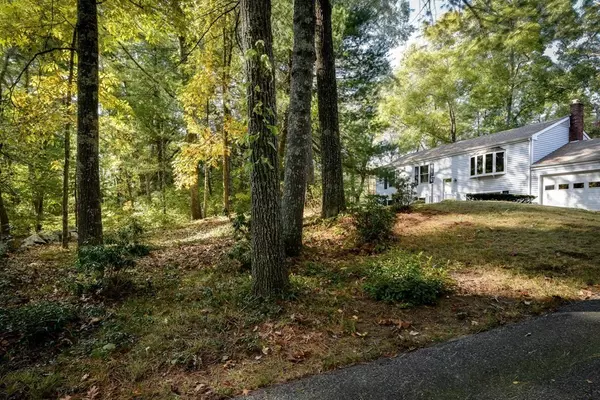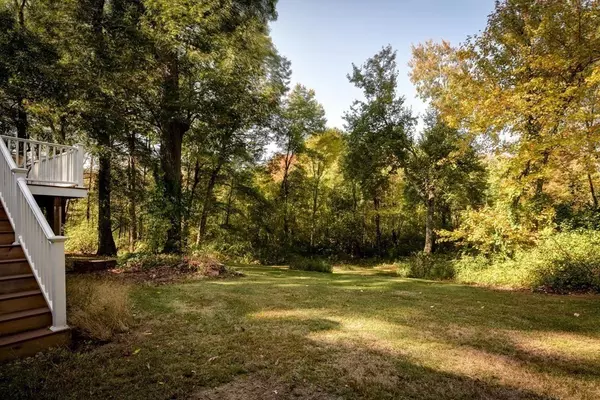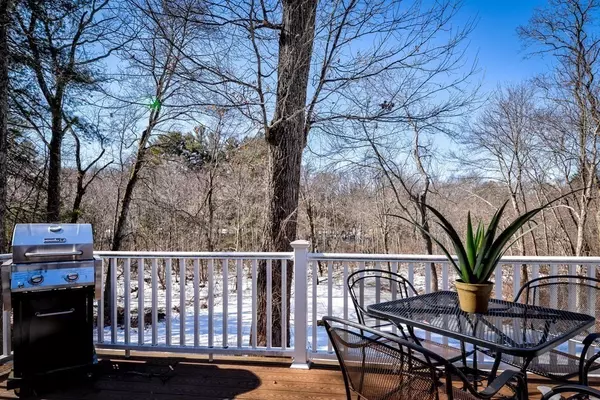$735,000
$699,000
5.2%For more information regarding the value of a property, please contact us for a free consultation.
4 Beds
2.5 Baths
2,288 SqFt
SOLD DATE : 04/13/2021
Key Details
Sold Price $735,000
Property Type Single Family Home
Sub Type Single Family Residence
Listing Status Sold
Purchase Type For Sale
Square Footage 2,288 sqft
Price per Sqft $321
MLS Listing ID 72795155
Sold Date 04/13/21
Bedrooms 4
Full Baths 2
Half Baths 1
Year Built 1964
Annual Tax Amount $10,569
Tax Year 2020
Lot Size 2.000 Acres
Acres 2.0
Property Description
BUYERS TAKE NOTICE, presenting the BEST VALUE in Sherborn: Set on 2 private, wooded acres along a centrally located quiet lane, this MOVE-IN READY split-level home offers an open-floor plan w/many multi-functional rooms to suit the needs of todays buyers. Highlights include: updated eat-in kitchen w/granite & newer appliances, 3 nicely renovated bathrooms, large living/dining great room w/bow window & slider out to a maintenance free deck, walk-out lower level w/full size windows & sliding door bringing the outside in & great natural light on both levels, family room w/fireplace, 4 bedrooms plus home office or gym, gleaming hardwood floors, 2 car garage, ample storage & closet space, new high-efficiency Buderus furnace, NEST thermostats, newer roof & water heater. Sherborn, known for its top public school system, plentiful open space & beautiful natural resources was just named a 'Top Place to Live' (Boston Mag 3/2021). OH SAT/SUN 12-2, no appt needed. COME SEE!
Location
State MA
County Middlesex
Zoning RB
Direction Route 16 or Route 27 to Woodland St. to Ash Lane
Rooms
Family Room Walk-In Closet(s), Flooring - Laminate, Exterior Access
Basement Full, Finished, Walk-Out Access, Interior Entry, Garage Access, Concrete
Primary Bedroom Level First
Dining Room Flooring - Hardwood, Exterior Access, Open Floorplan
Kitchen Flooring - Stone/Ceramic Tile, Dining Area, Countertops - Stone/Granite/Solid
Interior
Interior Features Home Office
Heating Baseboard, Oil
Cooling None
Flooring Tile, Laminate, Hardwood, Flooring - Laminate
Fireplaces Number 1
Fireplaces Type Family Room
Appliance Range, Dishwasher, Refrigerator, Washer, Dryer, Oil Water Heater, Tank Water Heater, Utility Connections for Electric Range, Utility Connections for Electric Oven, Utility Connections for Electric Dryer
Laundry Bathroom - Half, Electric Dryer Hookup, Washer Hookup, In Basement
Exterior
Exterior Feature Stone Wall
Garage Spaces 2.0
Community Features Shopping, Walk/Jog Trails, Stable(s), Golf, Medical Facility, Bike Path, Conservation Area, Highway Access, House of Worship, Public School, T-Station
Utilities Available for Electric Range, for Electric Oven, for Electric Dryer, Washer Hookup
Waterfront false
Waterfront Description Beach Front, Lake/Pond, Beach Ownership(Public)
Roof Type Shingle
Total Parking Spaces 6
Garage Yes
Building
Lot Description Wooded
Foundation Concrete Perimeter
Sewer Private Sewer
Water Private
Schools
Elementary Schools Pine Hill
Middle Schools Dover Sherborn
High Schools Dover Sherborn
Others
Acceptable Financing Contract
Listing Terms Contract
Read Less Info
Want to know what your home might be worth? Contact us for a FREE valuation!

Our team is ready to help you sell your home for the highest possible price ASAP
Bought with Kiky Papadopoulos • Coldwell Banker Realty - Westwood
GET MORE INFORMATION

REALTOR® | Lic# 9070371






