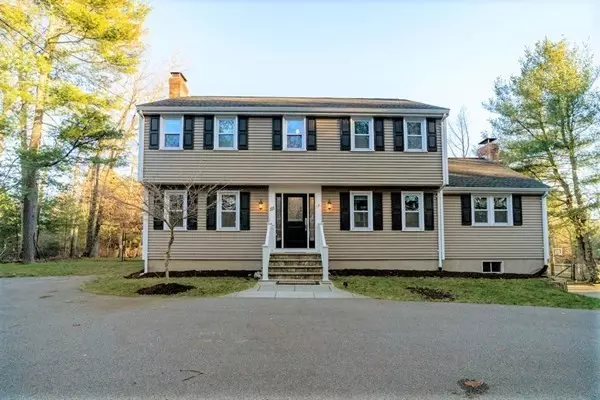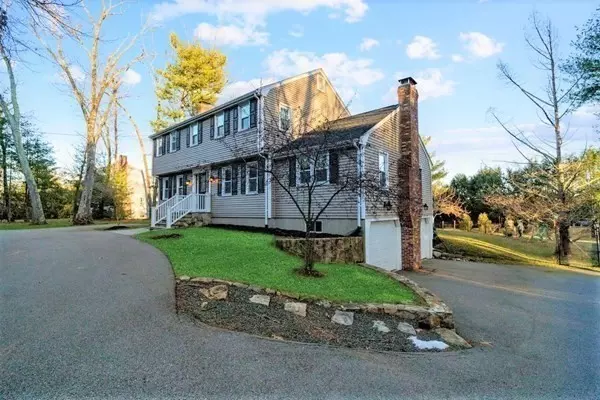$841,500
$829,900
1.4%For more information regarding the value of a property, please contact us for a free consultation.
4 Beds
2.5 Baths
2,368 SqFt
SOLD DATE : 03/01/2021
Key Details
Sold Price $841,500
Property Type Single Family Home
Sub Type Single Family Residence
Listing Status Sold
Purchase Type For Sale
Square Footage 2,368 sqft
Price per Sqft $355
MLS Listing ID 72774735
Sold Date 03/01/21
Style Colonial
Bedrooms 4
Full Baths 2
Half Baths 1
Year Built 1974
Annual Tax Amount $14,569
Tax Year 2020
Lot Size 1.030 Acres
Acres 1.03
Property Description
***OPEN HOUSE CANCELLED*** Welcome to 111 Goulding Street W., this home is a picturesque Sherborn colonial located on a beautiful acre lot. The 1st floor of this colonial has a large family room w/ a fireplace, & custom built-in shelving, a beautiful formal dining room, and an oversized living room w/ vaulted ceilings, a fireplace, a nice private deck all with hardwood floors. Then there's the custom-designed gourmet kitchen that won't disappoint, with a center island and built-in desk area, two dishwashers, a Wolf 6 burner countertop gas range and direct access to a deck overlooking the large back yard. The 2nd floor is home to the 4 bedrooms all with hardwood floors. The master bedroom has a nice walk-in closet and a full bath. The sellers have made several upgrades in the past couple of years including a new roof, a new furnace, and new handrails on the front entry.
Location
State MA
County Middlesex
Zoning RSA
Direction South Main Street to Goulding Street W
Rooms
Family Room Closet/Cabinets - Custom Built, Flooring - Hardwood
Basement Partially Finished
Primary Bedroom Level Second
Dining Room Flooring - Hardwood
Kitchen Flooring - Stone/Ceramic Tile, Dining Area, Balcony / Deck, Countertops - Stone/Granite/Solid, Kitchen Island, Exterior Access, Recessed Lighting, Remodeled, Slider, Gas Stove, Crown Molding
Interior
Heating Baseboard, Oil
Cooling None
Flooring Wood, Tile
Fireplaces Number 2
Fireplaces Type Dining Room, Family Room, Living Room
Appliance Range, Oven, Dishwasher, Microwave, Refrigerator, Freezer, Washer, Dryer, Water Treatment, Electric Water Heater, Utility Connections for Gas Range, Utility Connections for Electric Oven, Utility Connections for Electric Dryer
Laundry In Basement, Washer Hookup
Exterior
Exterior Feature Rain Gutters, Storage, Professional Landscaping, Stone Wall
Garage Spaces 2.0
Community Features Walk/Jog Trails, Stable(s), Public School
Utilities Available for Gas Range, for Electric Oven, for Electric Dryer, Washer Hookup
Waterfront false
Roof Type Shingle
Total Parking Spaces 8
Garage Yes
Building
Lot Description Wooded
Foundation Concrete Perimeter
Sewer Private Sewer
Water Private
Schools
Elementary Schools Pine Hill
Middle Schools Dsms
High Schools Dshs
Read Less Info
Want to know what your home might be worth? Contact us for a FREE valuation!

Our team is ready to help you sell your home for the highest possible price ASAP
Bought with Robert Koritz • Robert Koritz Real Estate
GET MORE INFORMATION

REALTOR® | Lic# 9070371





