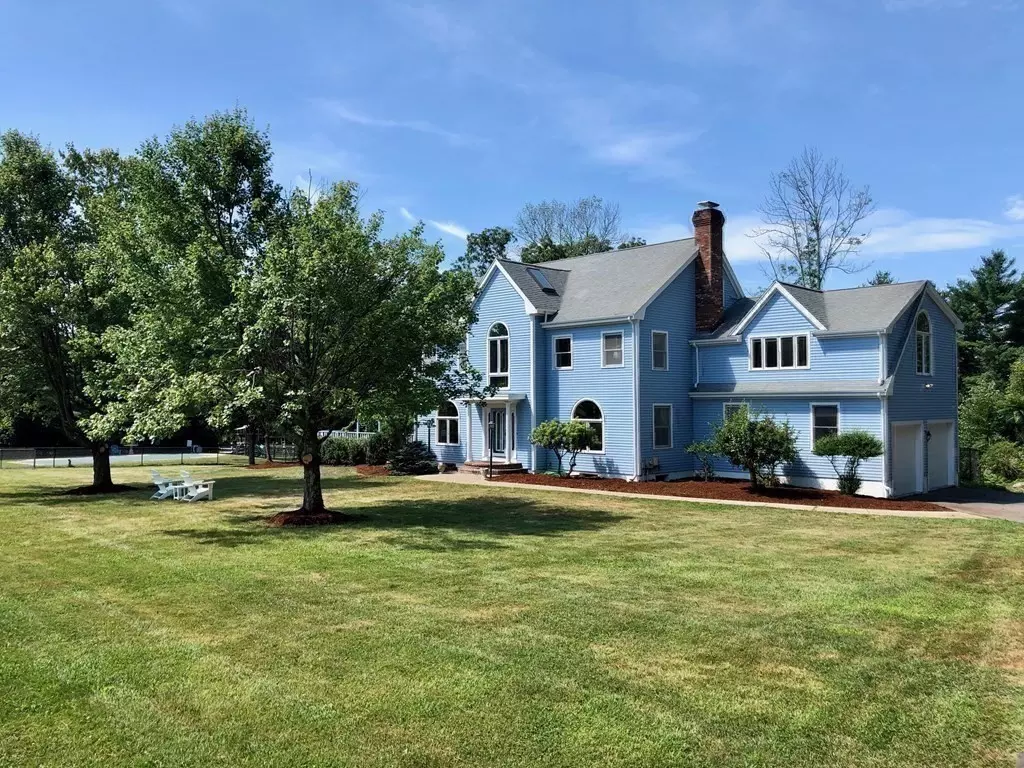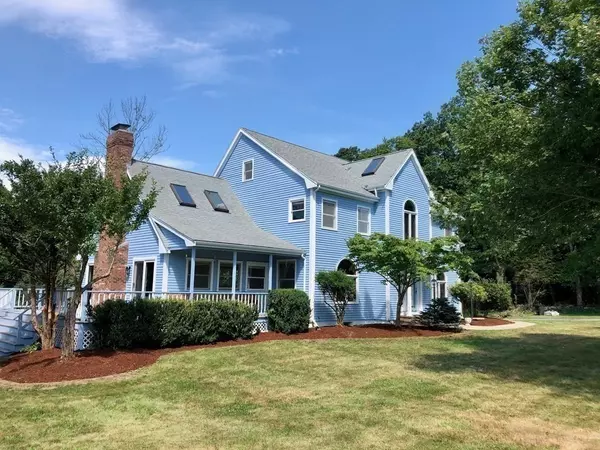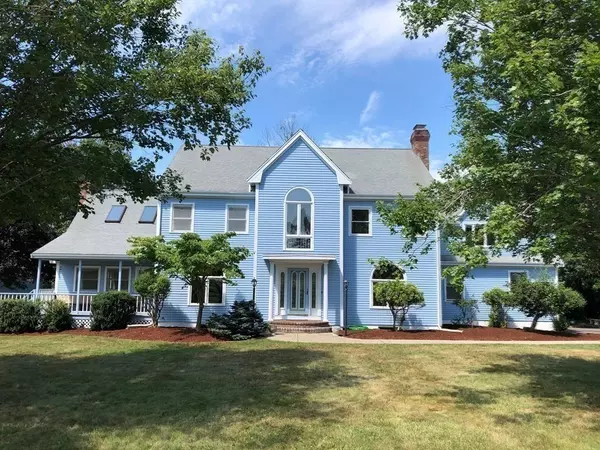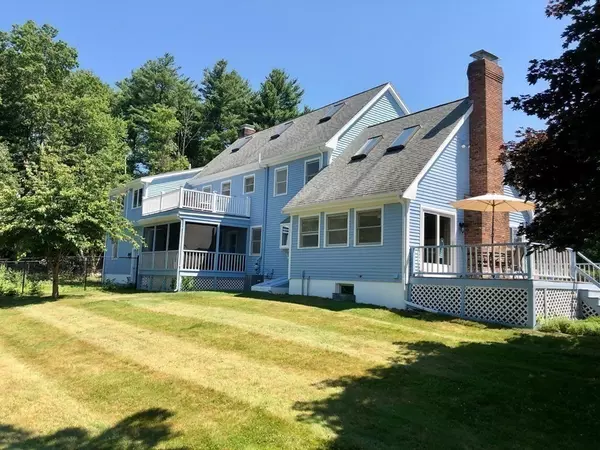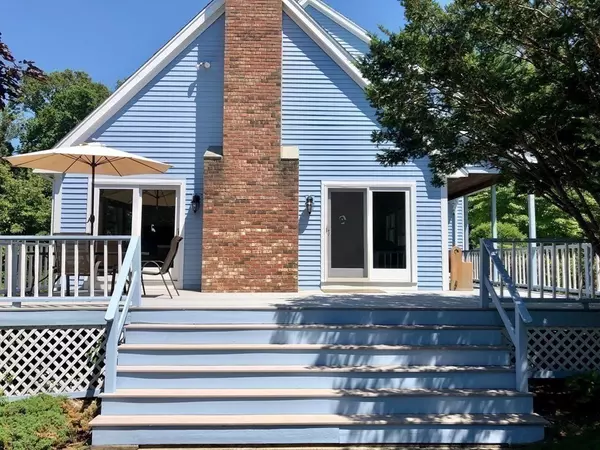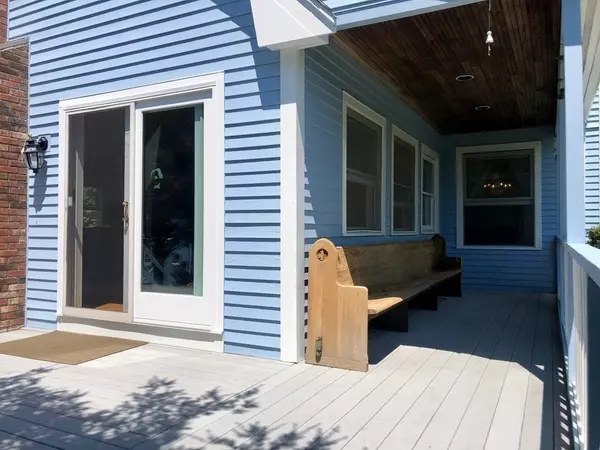$1,170,000
$1,299,000
9.9%For more information regarding the value of a property, please contact us for a free consultation.
4 Beds
2.5 Baths
4,096 SqFt
SOLD DATE : 03/01/2021
Key Details
Sold Price $1,170,000
Property Type Single Family Home
Sub Type Single Family Residence
Listing Status Sold
Purchase Type For Sale
Square Footage 4,096 sqft
Price per Sqft $285
MLS Listing ID 72757363
Sold Date 03/01/21
Style Colonial, Contemporary
Bedrooms 4
Full Baths 2
Half Baths 1
HOA Y/N false
Year Built 1994
Annual Tax Amount $23,169
Tax Year 2020
Lot Size 12.200 Acres
Acres 12.2
Property Description
This spectacular property offers 12 acres of fields and trails for exploration during all seasons. Only 30 minutes from Boston. A private estate setting is enhanced with a beautiful swimming pool (brand new liner - 2020). The two-story foyer open floor plan features a vaulted ceiling family room & granite kitchen. The dining room offers wainscoting & crown molding. The formal living room showcases a fireplace with marble. Four bedrooms include a cathedral ceiling master suite with fireplace and a private deck. The third floor walk-up is ready for future expansion. Multiple decks and porches allow for a wide range of alluring views. The four-stall horse barn offers a tack room, large loft w/ skylights, lower level wash stall, and plenty of space for additional storage. All this makes for a special equestrian property. Ideal for farming/agricultural possibilities. Dover-Sherborn H.S. was ranked #1 by Boston Magazine.
Location
State MA
County Middlesex
Zoning RC
Direction S. Main St. (Rt 27) to Bullard St. (Rt 115)
Rooms
Family Room Skylight, Cathedral Ceiling(s), Flooring - Hardwood, Open Floorplan, Recessed Lighting, Slider
Basement Full, Bulkhead, Radon Remediation System
Primary Bedroom Level Second
Dining Room Flooring - Hardwood, Chair Rail, Wainscoting, Crown Molding
Kitchen Flooring - Hardwood, Flooring - Stone/Ceramic Tile, Window(s) - Bay/Bow/Box, Dining Area, Countertops - Stone/Granite/Solid, Breakfast Bar / Nook, Open Floorplan, Recessed Lighting
Interior
Interior Features Mud Room
Heating Baseboard, Oil
Cooling Central Air
Flooring Tile, Carpet, Hardwood, Flooring - Hardwood, Flooring - Stone/Ceramic Tile
Fireplaces Number 3
Fireplaces Type Family Room, Living Room
Appliance Oven, Dishwasher, Countertop Range, Refrigerator
Laundry Electric Dryer Hookup, Washer Hookup, Second Floor
Exterior
Exterior Feature Rain Gutters, Professional Landscaping, Horses Permitted
Garage Spaces 2.0
Pool In Ground
Waterfront false
Roof Type Shingle
Total Parking Spaces 10
Garage Yes
Private Pool true
Building
Lot Description Easements, Farm
Foundation Concrete Perimeter
Sewer Private Sewer
Water Private
Schools
Elementary Schools Pine Hill
Middle Schools Dover/Sherbon
High Schools Dover/Sherborn
Others
Acceptable Financing Contract
Listing Terms Contract
Read Less Info
Want to know what your home might be worth? Contact us for a FREE valuation!

Our team is ready to help you sell your home for the highest possible price ASAP
Bought with Gabby Cefalo • Coldwell Banker Realty - Wellesley
GET MORE INFORMATION

REALTOR® | Lic# 9070371

