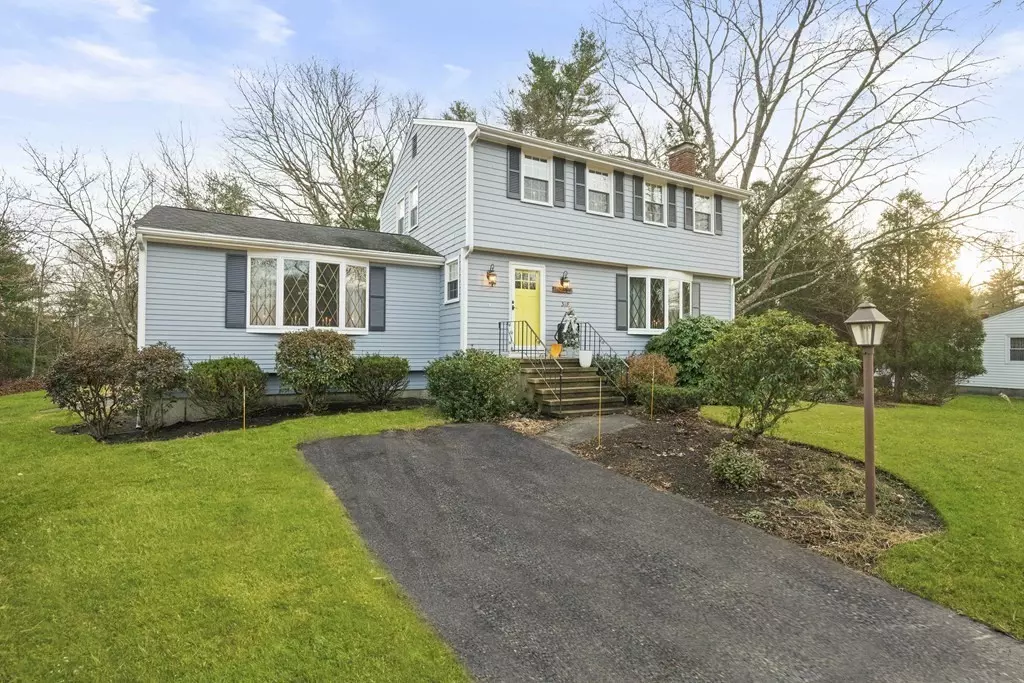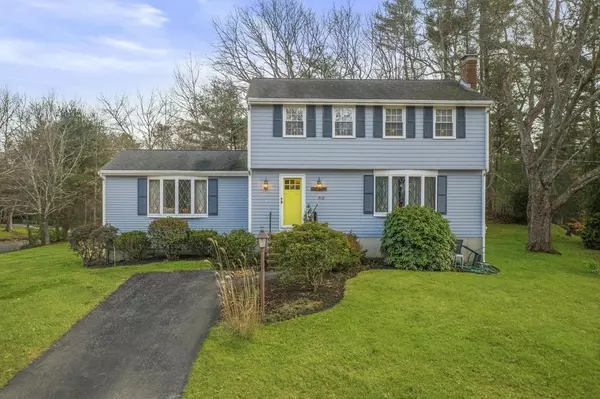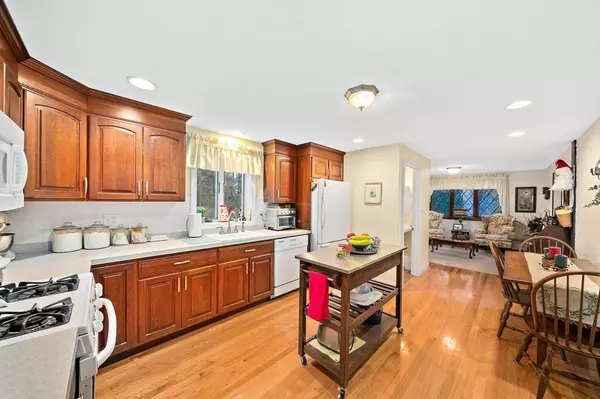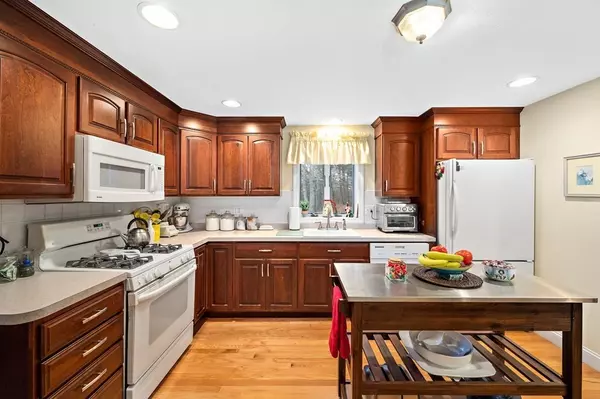$480,000
$459,900
4.4%For more information regarding the value of a property, please contact us for a free consultation.
4 Beds
1.5 Baths
2,134 SqFt
SOLD DATE : 02/26/2021
Key Details
Sold Price $480,000
Property Type Single Family Home
Sub Type Single Family Residence
Listing Status Sold
Purchase Type For Sale
Square Footage 2,134 sqft
Price per Sqft $224
Subdivision Brentwood
MLS Listing ID 72768162
Sold Date 02/26/21
Style Colonial, Garrison
Bedrooms 4
Full Baths 1
Half Baths 1
HOA Y/N false
Year Built 1970
Annual Tax Amount $5,302
Tax Year 2020
Lot Size 0.750 Acres
Acres 0.75
Property Description
Nestled on a corner lot in Hanson's ever popular Brentwood neighborhood, this one owner home has been superbly maintained and lovingly cared for. You'll be impressed with its immaculate condition, super spacious sun-filled rooms, gleaming hardwood floors & a wonderful floor plan with seamless flow allowing for versatile use of rooms. The bright, open kitchen updated with cherry cabinets & hardwood flooring is the hub of the home & opens to the HUGE cathedral ceiling Living Room with access to exterior deck, patio & lovely backyard~perfect for everyday living and entertaining! Main level also offers a large Family Room (currently used as Dining Room) with a brick, wood burning fireplace and bow window. Upstairs are 4 generous sized bedrooms all with hardwood floors & great closet space. The lower level room is ideal for home office or remote learning space with its own separate entrance & driveway. **Offers (highest & best) to be submitted by 5PM Monday 12/21**
Location
State MA
County Plymouth
Zoning 100
Direction Liberty Street (Route 58) to Gorwin Drive OR Winter Street to Brook Street to Gorwin Drive
Rooms
Family Room Flooring - Hardwood, Window(s) - Bay/Bow/Box
Basement Full, Interior Entry, Bulkhead, Concrete
Primary Bedroom Level Second
Dining Room Flooring - Hardwood, Lighting - Overhead
Kitchen Flooring - Hardwood, Dining Area, Countertops - Upgraded, Recessed Lighting, Remodeled, Lighting - Overhead
Interior
Interior Features Slider, Lighting - Overhead, Office
Heating Forced Air, Natural Gas
Cooling Central Air
Flooring Carpet, Hardwood, Flooring - Wall to Wall Carpet
Fireplaces Number 1
Fireplaces Type Family Room
Appliance Range, Dishwasher, Microwave, Refrigerator, Washer, Dryer, Gas Water Heater, Tank Water Heater, Utility Connections for Gas Range, Utility Connections for Gas Dryer
Laundry In Basement, Washer Hookup
Exterior
Exterior Feature Rain Gutters, Storage
Community Features Public Transportation, Shopping, Park, Walk/Jog Trails, Conservation Area, House of Worship, Public School, T-Station
Utilities Available for Gas Range, for Gas Dryer, Washer Hookup
Roof Type Shingle
Total Parking Spaces 7
Garage No
Building
Lot Description Corner Lot
Foundation Concrete Perimeter
Sewer Inspection Required for Sale, Private Sewer
Water Public
Schools
Elementary Schools Indian Head
Middle Schools Hanson Middle
High Schools W-H H.S.
Others
Senior Community false
Read Less Info
Want to know what your home might be worth? Contact us for a FREE valuation!

Our team is ready to help you sell your home for the highest possible price ASAP
Bought with Elaine Greene • Trufant Real Estate
GET MORE INFORMATION

REALTOR® | Lic# 9070371






