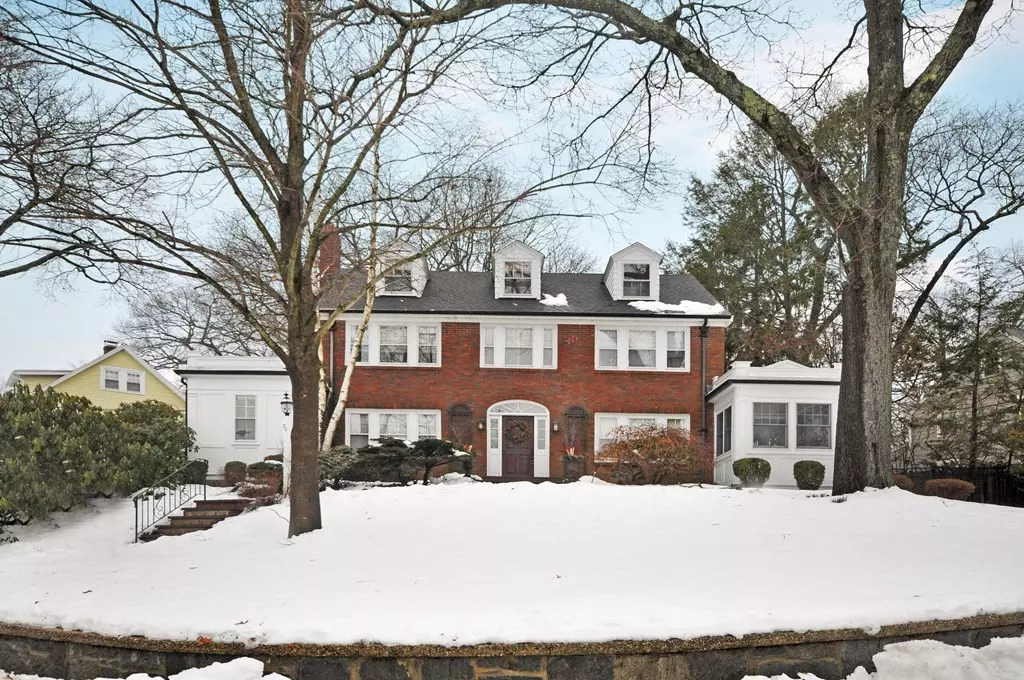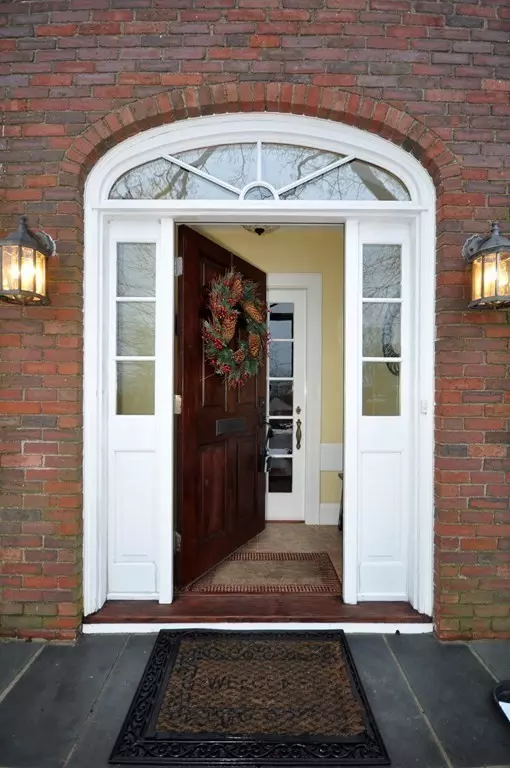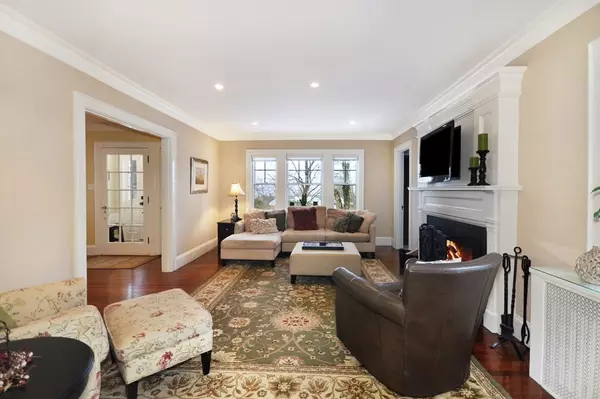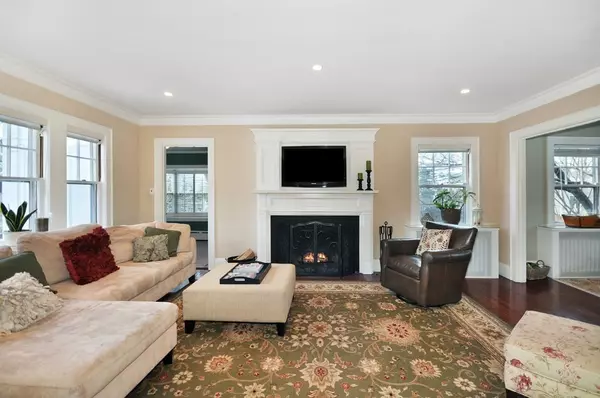$1,425,000
$1,395,000
2.2%For more information regarding the value of a property, please contact us for a free consultation.
4 Beds
3.5 Baths
2,797 SqFt
SOLD DATE : 04/14/2021
Key Details
Sold Price $1,425,000
Property Type Single Family Home
Sub Type Single Family Residence
Listing Status Sold
Purchase Type For Sale
Square Footage 2,797 sqft
Price per Sqft $509
Subdivision Morningside
MLS Listing ID 72786764
Sold Date 04/14/21
Style Colonial
Bedrooms 4
Full Baths 3
Half Baths 1
HOA Y/N false
Year Built 1930
Annual Tax Amount $15,974
Tax Year 2021
Lot Size 10,890 Sqft
Acres 0.25
Property Description
This stately Georgian brick Colonial situated atop a beautifully landscaped corner lot will capture your attention & win you over as you enter to hardwood floors, period charm & stunning details. Located in the coveted Morningside neighborhood, the spacious layout of this 12-room, 4-bed, 3.5 bath home beckons you to the relaxing living room w/ gorgeous fireplace & bump-out room. There is an elegant dining room w/ built-in china cabinet, an entertaining room w/ bar, skylights & backyard access, & the kitchen features granite counters, S/S appliances & plenty of cabinets. A ½ bath, mudroom area w/built-ins & main-level laundry round-out the main level. Up the regal stairs are 2 comfortable bedrooms, & a large master with amazing en-suite w/ soaking tub, double sinks, & tiled shower. The 3rd level features a flex-space/bedroom, full bath and storage area. Top it off with a finished basement/rec room, backyard patio w/ charming gazebo and all you have to do is move in & make it yours!
Location
State MA
County Middlesex
Zoning R0
Direction Hutchinson Road to Winchester Road
Rooms
Family Room Flooring - Wall to Wall Carpet, Recessed Lighting
Basement Full, Partially Finished
Primary Bedroom Level Second
Dining Room Flooring - Hardwood, Recessed Lighting
Kitchen Flooring - Stone/Ceramic Tile, Pantry, Recessed Lighting, Gas Stove
Interior
Interior Features Closet/Cabinets - Custom Built, Recessed Lighting, Bathroom - 3/4, Bathroom - Tiled With Shower Stall, Mud Room, Office, Sun Room, Bathroom, Den, Foyer
Heating Natural Gas
Cooling Central Air
Flooring Wood, Tile, Carpet, Hardwood, Wood Laminate, Flooring - Wall to Wall Carpet, Flooring - Stone/Ceramic Tile, Flooring - Hardwood
Fireplaces Number 1
Fireplaces Type Living Room
Appliance Range, Dishwasher, Disposal, Refrigerator, Gas Water Heater, Tank Water Heater, Utility Connections for Gas Range
Laundry Flooring - Stone/Ceramic Tile, First Floor
Exterior
Exterior Feature Rain Gutters, Sprinkler System, Decorative Lighting
Garage Spaces 1.0
Fence Fenced
Community Features Public Transportation, Shopping, Golf, Private School, Public School
Utilities Available for Gas Range
Waterfront false
Roof Type Shingle
Total Parking Spaces 2
Garage Yes
Building
Lot Description Corner Lot, Sloped
Foundation Stone
Sewer Public Sewer
Water Public
Schools
Elementary Schools Stratton
Middle Schools Gibbs/Ottoson
High Schools Ahs
Read Less Info
Want to know what your home might be worth? Contact us for a FREE valuation!

Our team is ready to help you sell your home for the highest possible price ASAP
Bought with Hans Brings RESULTS • Coldwell Banker Realty - Waltham
GET MORE INFORMATION

REALTOR® | Lic# 9070371






