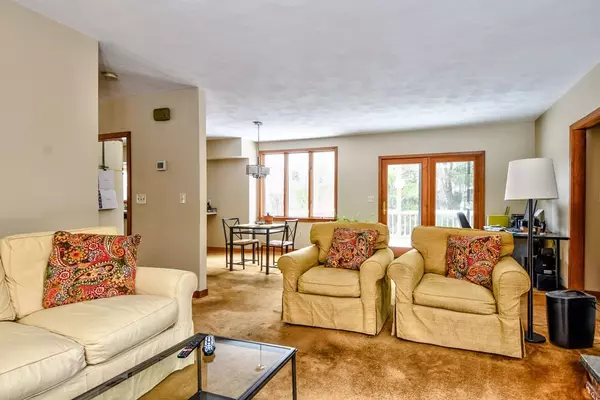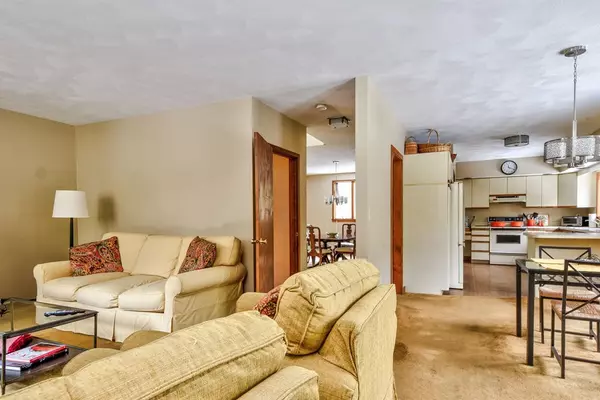$760,000
$739,000
2.8%For more information regarding the value of a property, please contact us for a free consultation.
3 Beds
2.5 Baths
3,088 SqFt
SOLD DATE : 02/12/2021
Key Details
Sold Price $760,000
Property Type Single Family Home
Sub Type Single Family Residence
Listing Status Sold
Purchase Type For Sale
Square Footage 3,088 sqft
Price per Sqft $246
MLS Listing ID 72766366
Sold Date 02/12/21
Style Contemporary
Bedrooms 3
Full Baths 2
Half Baths 1
HOA Y/N false
Year Built 1984
Annual Tax Amount $10,847
Tax Year 2020
Lot Size 2.010 Acres
Acres 2.01
Property Description
Wonderful, one owner, open & bright, well cared for Contemporary. This well designed layout offers both gracious formal rooms and comfortable casual spaces to accommodate a variety of lifestyles. All the expensive and boring improvements have been made with 2018 roof, 2020 septic, 2018 driveway, 2018 decking, 2018 skylights, 2018 CA, 2018 200 amp electrical panel and updated and/or well serviced systems. This house has good bones, well proportioned & spacious rooms and provides the perfect opportunity to build equity, while you take your time to add your own personal touches. Outstanding and convenient commuter location, yet nestled in a private setting with lovely views of open spaces. Delightful combination of lots of open, level land surrounded by woodlands that offer privacy. Move right in and do the "fun part" by adding your own personal style! A perfect get away to enjoy all that the bucolic town of Sherborn has to offer!!
Location
State MA
County Middlesex
Zoning RB
Direction Western Ave to Whitney Street (across from Maple Street)
Rooms
Family Room Flooring - Wall to Wall Carpet
Basement Full, Partially Finished, Interior Entry, Bulkhead
Primary Bedroom Level Second
Dining Room Flooring - Wall to Wall Carpet
Kitchen Flooring - Vinyl, Dining Area
Interior
Interior Features Play Room
Heating Forced Air, Natural Gas
Cooling Central Air
Flooring Tile, Vinyl, Carpet, Flooring - Wall to Wall Carpet
Fireplaces Number 1
Fireplaces Type Family Room
Appliance Range, Dishwasher, Refrigerator, Gas Water Heater, Utility Connections for Electric Range, Utility Connections for Electric Oven
Laundry First Floor
Exterior
Exterior Feature Rain Gutters
Garage Spaces 2.0
Community Features Walk/Jog Trails
Utilities Available for Electric Range, for Electric Oven
Waterfront false
Waterfront Description Beach Front, Lake/Pond, Beach Ownership(Public)
Roof Type Shingle
Total Parking Spaces 6
Garage Yes
Building
Lot Description Corner Lot, Level
Foundation Concrete Perimeter
Sewer Private Sewer
Water Private
Schools
Elementary Schools Pine Hill
Middle Schools Dover Sherborn
High Schools Dover Sherborn
Others
Senior Community false
Read Less Info
Want to know what your home might be worth? Contact us for a FREE valuation!

Our team is ready to help you sell your home for the highest possible price ASAP
Bought with Zack Harwood • Berkshire Hathaway HomeServices Warren Residential
GET MORE INFORMATION

REALTOR® | Lic# 9070371






