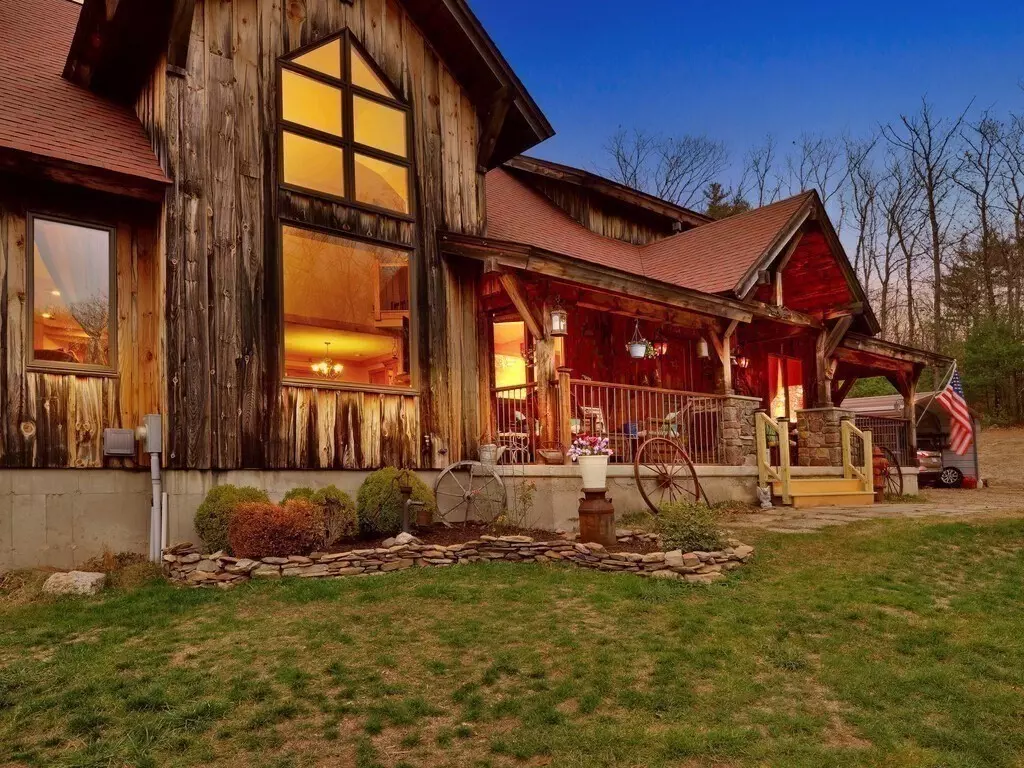$620,000
$639,000
3.0%For more information regarding the value of a property, please contact us for a free consultation.
4 Beds
3 Baths
2,950 SqFt
SOLD DATE : 02/10/2021
Key Details
Sold Price $620,000
Property Type Single Family Home
Sub Type Single Family Residence
Listing Status Sold
Purchase Type For Sale
Square Footage 2,950 sqft
Price per Sqft $210
MLS Listing ID 72760539
Sold Date 02/10/21
Style Cape, Contemporary, Craftsman
Bedrooms 4
Full Baths 3
Year Built 2006
Annual Tax Amount $5,311
Tax Year 2020
Lot Size 8.700 Acres
Acres 8.7
Property Sub-Type Single Family Residence
Property Description
***EXQUISITE CUSTOM "COLORADO" CHALET HOME~ LOOK NO FURTHER ~ THIS GORGEOUS CUSTOM *POST & BEAM* CRAFTSMEN HOUSE IS SET ON ALMOST 9 ACRES OF AN AMAZING WOODED PRIVATE OASIS.(SEE AERIAL PHOTOS) CUSTOM HICKORY KITCHEN CABINETS, GRANITE THROUGHOUT HOME. ALL APPLIANCES STAY~ HARDWOODS + SLATE FLOORING~ CATHEDRAL CEILINGS ~ FIELDSTONE FIREPLACED LIVING ROOM~ 1ST FLR HAS 2 BEDRMS, OR CLD BE USED FOR HOME OFFICE & HAS A SEPARATE EXTERIOR ENTRY DOOR~2ND FLR HAS 2 BEDROOMS: ONE IS MASTER BEDRM W/ CATHEDRAL CEILINGS & FABULOUS MASTER BATH SUITE W/ JACUZZI TUB~ THE OTHER BEDROOM HAS ITS OWN PRIVATE BATHROOM. 2ND FLR BALCONY OVERLOOKS THE LIVINGROOM~ANDERSEN CRNK OUT CASEMENT WINDOWS~2 CAR PORT + 1 CAR GARAGE/SHOP~MASSIVE CUSTOM DECK W/ POOL FOR PRIVATE SUMMER ENTERTAINING~ FRESH PAINT~WHOLE HOUSE GENERAC GENERATOR *OWNER SAYS NEVER WITHOUT ELECTRICITY*,POTENTIAL FOR HORSE LOVERS PLENTY OF ROOM FOR LARGE BARN + RING~ PRETTY WILDLIFE SIGHTINGS~ DEER & RARE BIRDS SANCTUARY- 5 BEDRM SEPTIC SYSTEM
Location
State MA
County Worcester
Zoning A
Direction HAGGERTY TO BAKER POND , 1ST DRIVEWAY ON LEFT - WHEEL MAILBOX # 45 (HOUSE CANNOT BE SEEN FROM ST)
Rooms
Basement Full, Partially Finished, Interior Entry, Garage Access, Concrete
Primary Bedroom Level Second
Main Level Bedrooms 1
Dining Room Flooring - Hardwood, Breakfast Bar / Nook, Deck - Exterior, Open Floorplan
Kitchen Closet/Cabinets - Custom Built, Dining Area, Kitchen Island, Cabinets - Upgraded, Open Floorplan, Recessed Lighting, Lighting - Pendant, Lighting - Overhead
Interior
Interior Features Office, Sauna/Steam/Hot Tub, Finish - Sheetrock, Internet Available - Broadband, Internet Available - Satellite
Heating Central, Forced Air, Oil, Wood, Wood Stove, Leased Propane Tank
Cooling Central Air
Flooring Tile, Hardwood, Stone / Slate
Fireplaces Number 1
Fireplaces Type Living Room
Appliance Range, Dishwasher, Microwave, Countertop Range, Refrigerator, Freezer, ENERGY STAR Qualified Dryer, ENERGY STAR Qualified Washer, Range Hood, Oil Water Heater, Tank Water Heater, Water Heater(Separate Booster), Plumbed For Ice Maker, Utility Connections for Electric Range, Utility Connections for Electric Dryer
Laundry Main Level, Electric Dryer Hookup, Washer Hookup, Lighting - Overhead, First Floor
Exterior
Exterior Feature Storage, Garden, Horses Permitted, Stone Wall
Garage Spaces 3.0
Pool Above Ground
Community Features Shopping, Walk/Jog Trails, Golf, Medical Facility, Conservation Area, House of Worship, Public School
Utilities Available for Electric Range, for Electric Dryer, Washer Hookup, Icemaker Connection, Generator Connection
View Y/N Yes
View Scenic View(s)
Roof Type Shingle
Total Parking Spaces 23
Garage Yes
Private Pool true
Building
Lot Description Wooded, Easements, Cleared, Gentle Sloping, Sloped, Steep Slope
Foundation Concrete Perimeter
Sewer Private Sewer
Water Private
Architectural Style Cape, Contemporary, Craftsman
Schools
Elementary Schools Charlton
Middle Schools Charlton Middle
High Schools Bay Path/Shep H
Others
Acceptable Financing Contract
Listing Terms Contract
Read Less Info
Want to know what your home might be worth? Contact us for a FREE valuation!

Our team is ready to help you sell your home for the highest possible price ASAP
Bought with Erika Creamer • RE/MAX Executive Realty
GET MORE INFORMATION

REALTOR® | Lic# 9070371






