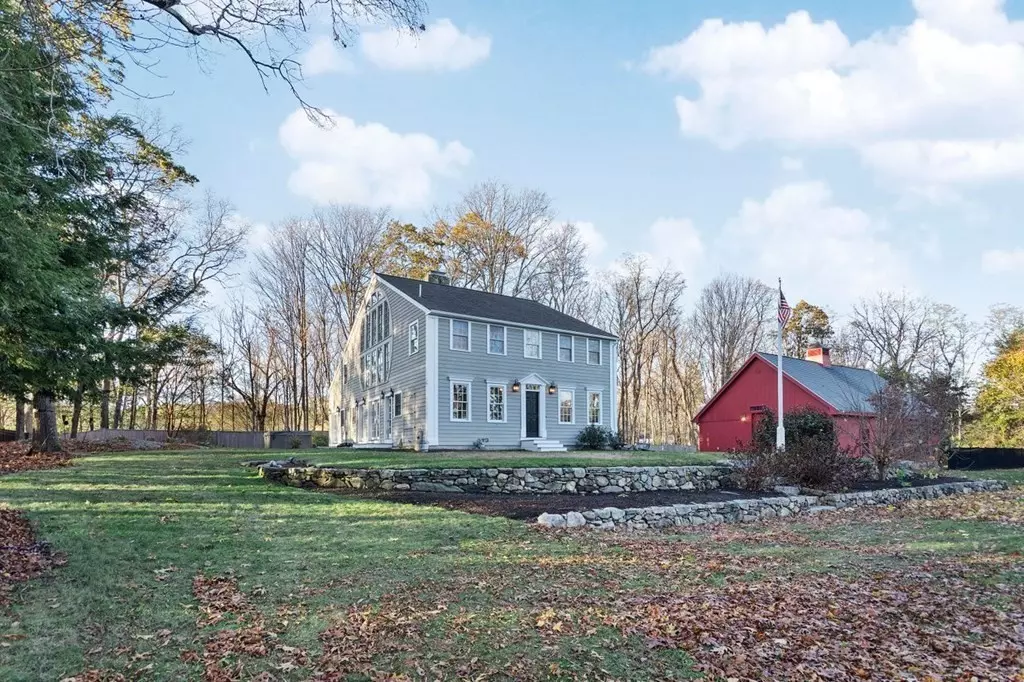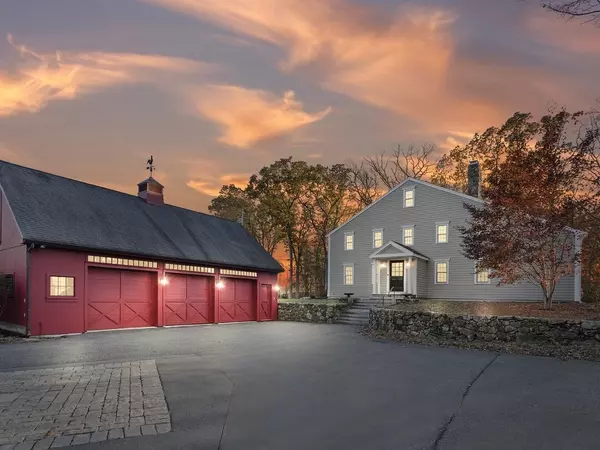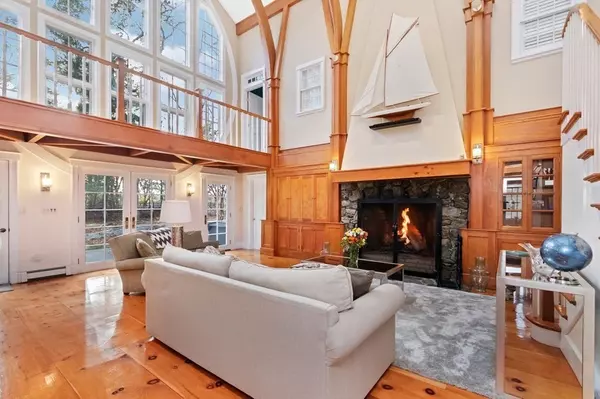$1,347,400
$1,349,900
0.2%For more information regarding the value of a property, please contact us for a free consultation.
3 Beds
3.5 Baths
4,299 SqFt
SOLD DATE : 01/29/2021
Key Details
Sold Price $1,347,400
Property Type Single Family Home
Sub Type Single Family Residence
Listing Status Sold
Purchase Type For Sale
Square Footage 4,299 sqft
Price per Sqft $313
MLS Listing ID 72753547
Sold Date 01/29/21
Style Colonial
Bedrooms 3
Full Baths 3
Half Baths 1
HOA Y/N false
Year Built 1992
Annual Tax Amount $22,031
Tax Year 2020
Lot Size 2.430 Acres
Acres 2.43
Property Description
Extraordinary custom built home offers dramatic sun filled spaces with high end architectural details. The spectacular great room is the centerpiece of this home and features 25 foot ceilings with beautifully crafted arched beams, an 18 foot circular window that connects you to all of the seasons and a dramatic stone fireplace. There is a first floor master suite with doors leading to a bluestone patio with spa and large walk through closet, amazing chef's kitchen & formal dining room. The second level includes 2 more bedrooms, full bath, open walkways & fully functional home office with custom built ins. The lower level includes a family room & home gym with full bath. This incredible property is perfectly sited & conveniently located close to town and major routes. The property has lush landscaping with beautiful iron fencing, stonewalls and expansive lawns. An amazing Circle "B" barn with 3 car garage and large second floor complete this home!. Do not miss this unique opportunity!
Location
State MA
County Middlesex
Zoning RB
Direction Washington Street to Maple Street
Rooms
Family Room Flooring - Wall to Wall Carpet
Basement Full, Partially Finished, Interior Entry, Radon Remediation System
Primary Bedroom Level First
Dining Room Flooring - Hardwood, Wainscoting
Kitchen Flooring - Hardwood, Countertops - Stone/Granite/Solid, Kitchen Island, Exterior Access, Stainless Steel Appliances
Interior
Interior Features Closet/Cabinets - Custom Built, Bathroom - Full, Home Office, Bathroom, Bonus Room, Central Vacuum
Heating Baseboard, Radiant, Natural Gas
Cooling None
Flooring Tile, Carpet, Hardwood, Flooring - Hardwood, Flooring - Stone/Ceramic Tile, Flooring - Wall to Wall Carpet
Fireplaces Number 1
Fireplaces Type Living Room
Appliance Range, Dishwasher, Gas Water Heater, Utility Connections for Gas Range
Laundry In Basement, Washer Hookup
Exterior
Exterior Feature Professional Landscaping, Sprinkler System
Garage Spaces 3.0
Fence Fenced
Community Features Shopping, Park, Walk/Jog Trails, Stable(s), House of Worship
Utilities Available for Gas Range, Washer Hookup
Waterfront false
Roof Type Shingle
Total Parking Spaces 12
Garage Yes
Building
Lot Description Corner Lot, Easements, Cleared
Foundation Concrete Perimeter
Sewer Private Sewer
Water Private
Schools
Elementary Schools Pine Hill
Middle Schools Dover-Sherborn
High Schools Dover-Sherborn
Others
Acceptable Financing Contract
Listing Terms Contract
Read Less Info
Want to know what your home might be worth? Contact us for a FREE valuation!

Our team is ready to help you sell your home for the highest possible price ASAP
Bought with Barbra Weisman • Barrett Sotheby's International Realty
GET MORE INFORMATION

REALTOR® | Lic# 9070371






