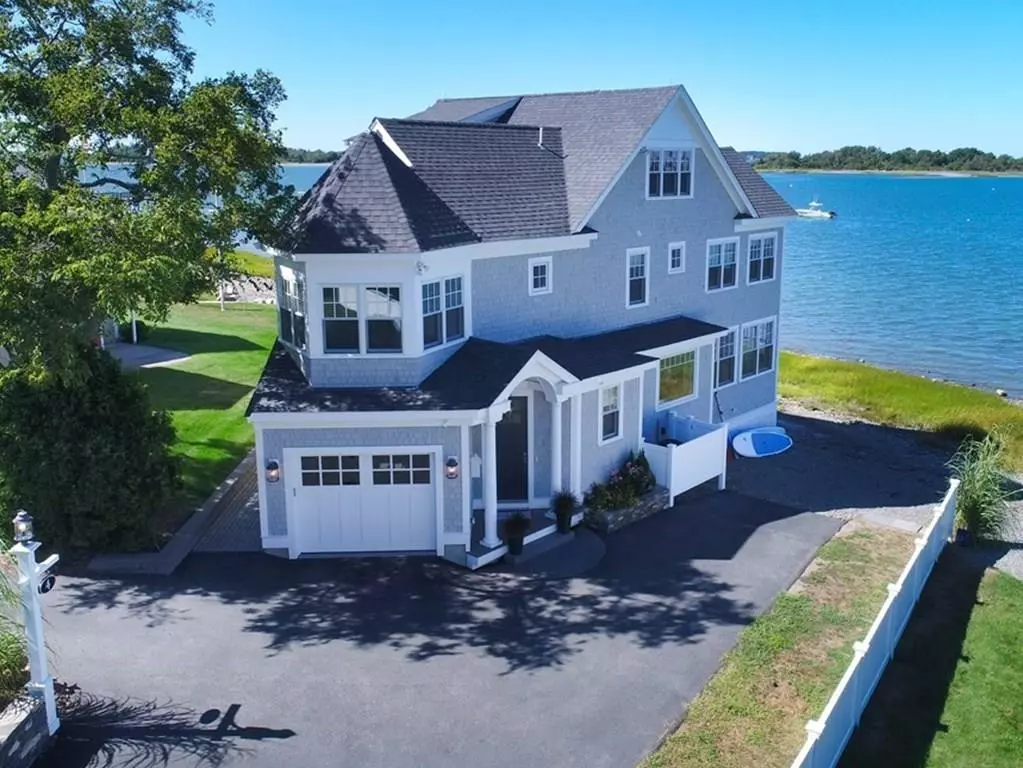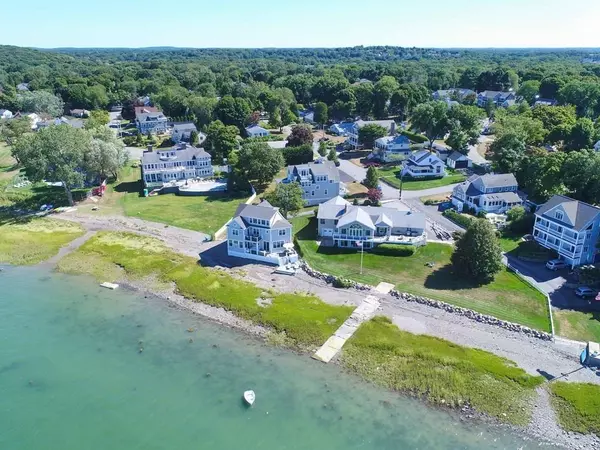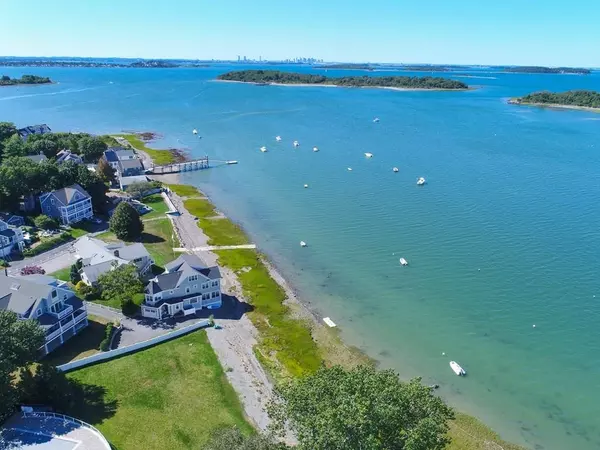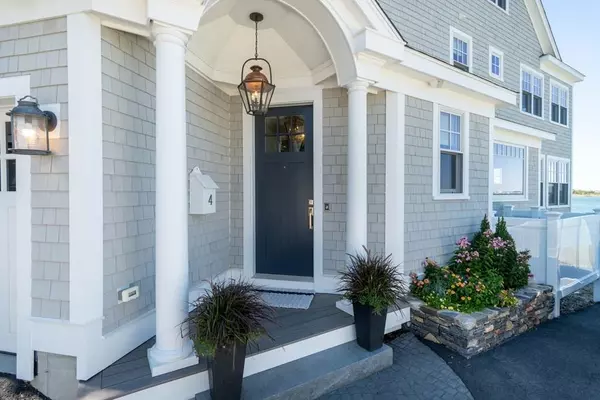$3,050,000
$3,299,000
7.5%For more information regarding the value of a property, please contact us for a free consultation.
4 Beds
4 Baths
3,552 SqFt
SOLD DATE : 02/02/2021
Key Details
Sold Price $3,050,000
Property Type Single Family Home
Sub Type Single Family Residence
Listing Status Sold
Purchase Type For Sale
Square Footage 3,552 sqft
Price per Sqft $858
Subdivision Crow Point
MLS Listing ID 72692690
Sold Date 02/02/21
Style Shingle
Bedrooms 4
Full Baths 3
Half Baths 2
HOA Y/N false
Year Built 2017
Annual Tax Amount $24,826
Tax Year 2020
Lot Size 5,662 Sqft
Acres 0.13
Property Description
BEACHFRONT IN CROW POINT! Custom designed/built in 2017. 3,500+ square feet on 3 levels, this home has a chef's kitchen, 4 beds, 3 full and 2 half baths, 3 fireplaces, office, 3rd floor family room and magical outdoor spaces. The main floor has unobstructed water views. An open floor plan offers 2 sitting areas, dining area and expansive kitchen with a 9-foot island, generous counter space, Sub-Zero/Wolf appliances, walk-in pantry and built-in coffee/latte maker. The 2 tap beer dispenser and bar completes the 1st floor. The 2nd floor has a master suite with fireplace, sitting area and deck with water views. There are 3 more bedrooms and a laundry room on this floor. The 3rd floor offers jaw-dropping views with a large living and game area, wet bar and fridge. The exterior has a generous waterfront deck and patio with an outdoor shower, built-in grill, heated outdoor living room, dining area and hot tub overlooking the beach. There is a community dock. The house comes with 2 moorings.
Location
State MA
County Plymouth
Area Crow Point
Zoning A
Direction Downer to Planters Field to Foley Beach. Driveway is on the right between 6 and 8 Foley Beach Road.
Rooms
Family Room Beamed Ceilings, Flooring - Hardwood, Recessed Lighting
Primary Bedroom Level Second
Dining Room Flooring - Hardwood, French Doors, Open Floorplan, Recessed Lighting
Kitchen Flooring - Hardwood, Pantry, Countertops - Stone/Granite/Solid, Kitchen Island, Open Floorplan, Recessed Lighting, Gas Stove
Interior
Interior Features Walk-In Closet(s), Lighting - Overhead, Closet, Closet/Cabinets - Custom Built, Bathroom - Half, Closet - Walk-in, Countertops - Stone/Granite/Solid, Wet bar, Attic Access, High Speed Internet Hookup, Recessed Lighting, Home Office, Mud Room, Play Room, Bathroom, Central Vacuum, Wet Bar, Internet Available - Broadband
Heating Central, Forced Air, Humidity Control, Natural Gas, Hydro Air
Cooling Central Air
Flooring Tile, Hardwood, Engineered Hardwood, Flooring - Stone/Ceramic Tile, Flooring - Hardwood
Fireplaces Number 3
Fireplaces Type Family Room, Living Room, Master Bedroom
Appliance Range, Oven, Dishwasher, Disposal, Refrigerator, Freezer, Washer, Dryer, Wine Refrigerator, Vacuum System, Range Hood, Wine Cooler, Gas Water Heater, Tank Water Heaterless, Plumbed For Ice Maker, Utility Connections for Gas Range, Utility Connections for Electric Oven, Utility Connections for Electric Dryer, Utility Connections Outdoor Gas Grill Hookup
Laundry Flooring - Stone/Ceramic Tile, Cabinets - Upgraded, Electric Dryer Hookup, Lighting - Overhead, Second Floor, Washer Hookup
Exterior
Exterior Feature Balcony, Rain Gutters, Decorative Lighting, Outdoor Shower
Garage Spaces 1.0
Community Features Public Transportation, Shopping, Tennis Court(s), Walk/Jog Trails, Golf, Marina, Private School, Public School, T-Station
Utilities Available for Gas Range, for Electric Oven, for Electric Dryer, Washer Hookup, Icemaker Connection, Outdoor Gas Grill Hookup
Waterfront Description Waterfront, Beach Front, Bay, Harbor, Dock/Mooring, Frontage, Marsh, Bay, Frontage, 0 to 1/10 Mile To Beach, Beach Ownership(Private,Public)
View Y/N Yes
View Scenic View(s)
Roof Type Shingle
Total Parking Spaces 2
Garage Yes
Building
Lot Description Easements, Flood Plain, Marsh
Foundation Concrete Perimeter
Sewer Public Sewer
Water Public
Schools
Elementary Schools Foster
Middle Schools Hingham Middle
High Schools Hingham High
Others
Senior Community false
Read Less Info
Want to know what your home might be worth? Contact us for a FREE valuation!

Our team is ready to help you sell your home for the highest possible price ASAP
Bought with Michelle Larnard • Michelle Larnard Real Estate Group LLC
GET MORE INFORMATION

REALTOR® | Lic# 9070371






