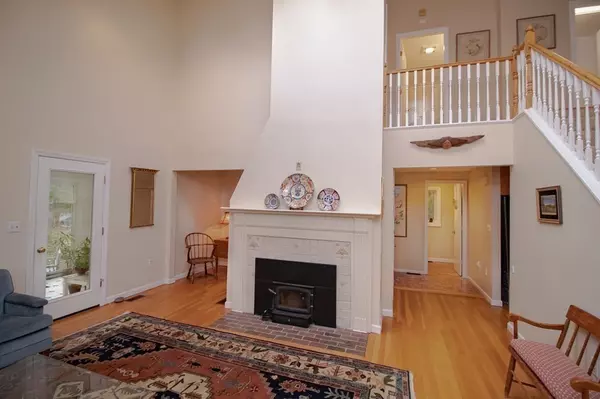$765,000
$765,000
For more information regarding the value of a property, please contact us for a free consultation.
4 Beds
3.5 Baths
2,270 SqFt
SOLD DATE : 01/07/2021
Key Details
Sold Price $765,000
Property Type Single Family Home
Sub Type Single Family Residence
Listing Status Sold
Purchase Type For Sale
Square Footage 2,270 sqft
Price per Sqft $337
MLS Listing ID 72757077
Sold Date 01/07/21
Style Contemporary
Bedrooms 4
Full Baths 3
Half Baths 1
HOA Y/N false
Year Built 1960
Annual Tax Amount $11,238
Tax Year 2020
Lot Size 2.900 Acres
Acres 2.9
Property Description
Stunning, 4 bed, 3.5 bath, mid-century modern contemporary sited on 2.9 acres of idyllic woodlands, a sanctuary surrounded by flowering shrubs and plants! True to style, soaring ceilings, skylights and large windows create a special indoor-outdoor connection, each room w/its own unique view. Inviting entry, skylit LR w/vaulted ceilings, ornate 2 story frplc, wood stove, nook and dramatic open staircase w/balcony! To the left, a tiled sunporch leads to new stone patio and level yard. On the right, a bright formal DR and country KIT w/custom pantry. Restored bespoke cabinets, dark granite counters and black appliances add a distinct warmth and vintage quality to the space shared w/the FR, w/built-in bookcase and sliders to the deck. 2nd fl w/luxurious MBR w/ensuite, features floor to ceiling closets! 2 gracious beds, full bath and laundry room complete the 2nd fl. Bonus 1st fl bedroom w/ensuite, flex space w/private entrance,1st fl MBR, home ofc! Gar, C/A, hdwd, bsmt! OH SAT/SUN 12-2!!
Location
State MA
County Middlesex
Zoning RB
Direction Rt 16 to Maple Street
Rooms
Family Room Walk-In Closet(s), Closet/Cabinets - Custom Built, Flooring - Hardwood, Window(s) - Bay/Bow/Box, Balcony / Deck, Cable Hookup, Deck - Exterior, Exterior Access, Recessed Lighting, Slider
Basement Full, Interior Entry, Garage Access, Concrete
Primary Bedroom Level Second
Dining Room Flooring - Hardwood, Window(s) - Bay/Bow/Box, Window(s) - Picture, Lighting - Overhead
Kitchen Closet/Cabinets - Custom Built, Flooring - Hardwood, Window(s) - Bay/Bow/Box, Pantry, Countertops - Stone/Granite/Solid, Breakfast Bar / Nook, Lighting - Pendant, Lighting - Overhead, Closet - Double
Interior
Interior Features Bathroom - Full, Bathroom - Tiled With Tub & Shower, Countertops - Stone/Granite/Solid, Lighting - Sconce, Slider, Sunken, Bathroom, Sun Room, Central Vacuum
Heating Forced Air, Oil
Cooling Central Air
Flooring Tile, Carpet, Marble, Hardwood, Stone / Slate, Flooring - Stone/Ceramic Tile
Fireplaces Number 1
Fireplaces Type Living Room
Appliance Range, Dishwasher, Microwave, Refrigerator, Washer, Dryer, Oil Water Heater, Plumbed For Ice Maker, Utility Connections for Electric Range, Utility Connections for Electric Dryer
Laundry Flooring - Stone/Ceramic Tile, Electric Dryer Hookup, Washer Hookup, Lighting - Overhead, Second Floor
Exterior
Exterior Feature Rain Gutters, Storage, Professional Landscaping, Decorative Lighting, Garden, Stone Wall
Garage Spaces 1.0
Community Features Public Transportation, Shopping, Tennis Court(s), Park, Walk/Jog Trails, Stable(s), Golf, Medical Facility, Bike Path, Conservation Area, House of Worship, Public School, T-Station
Utilities Available for Electric Range, for Electric Dryer, Washer Hookup, Icemaker Connection
Waterfront false
View Y/N Yes
View Scenic View(s)
Roof Type Shingle
Total Parking Spaces 5
Garage Yes
Building
Lot Description Wooded, Gentle Sloping, Level
Foundation Concrete Perimeter, Irregular
Sewer Private Sewer
Water Private
Schools
Elementary Schools Pine Hill Elem
Middle Schools Dover/Sherborn
High Schools Dover/Sherborn
Others
Senior Community false
Read Less Info
Want to know what your home might be worth? Contact us for a FREE valuation!

Our team is ready to help you sell your home for the highest possible price ASAP
Bought with Christopher M. Byrne • Berkshire Hathaway HomeServices Commonwealth Real Estate
GET MORE INFORMATION

REALTOR® | Lic# 9070371






