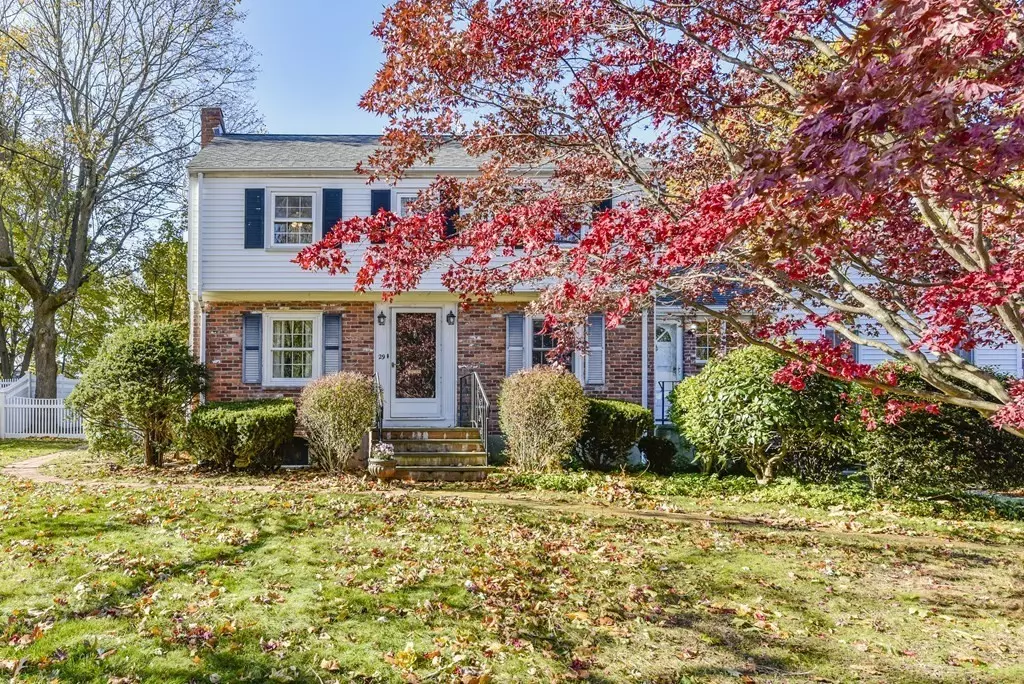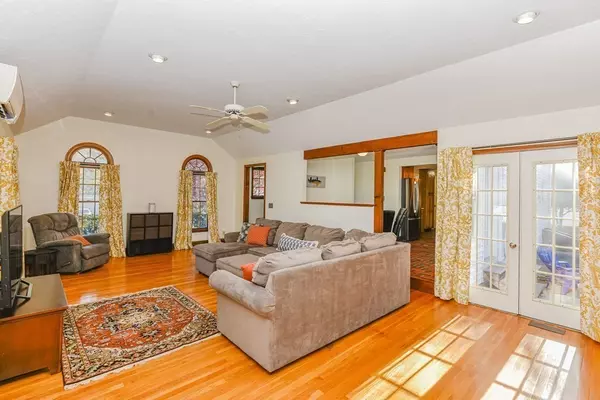$696,000
$669,000
4.0%For more information regarding the value of a property, please contact us for a free consultation.
3 Beds
2.5 Baths
1,944 SqFt
SOLD DATE : 12/28/2020
Key Details
Sold Price $696,000
Property Type Single Family Home
Sub Type Single Family Residence
Listing Status Sold
Purchase Type For Sale
Square Footage 1,944 sqft
Price per Sqft $358
Subdivision Oakdale
MLS Listing ID 72753332
Sold Date 12/28/20
Style Colonial
Bedrooms 3
Full Baths 2
Half Baths 1
Year Built 1950
Annual Tax Amount $7,783
Tax Year 2020
Lot Size 9,147 Sqft
Acres 0.21
Property Description
Check, Check, Check....that will be you checking off the boxes when you tour 29 Shiretown Road! Situated on a pretty corner lot in the desirable Oakdale neighborhood you are a short walk to the commuter rail, Endicott Library, Oakdale School and Square. This beautifully maintained center entrance colonial offers three nice sized second floor bedrooms and full family bath. The first floor offers space for everyone! The fireplaced living room is perfect for quiet time or your home office with nice natural light and french doors for privacy. The formal dining room has a lovely corner hutch, and the eat in kitchen with stainless appliances offers great cabinet and pantry space. The first floor family room is the real WOW room complete with brick fireplace, cathedral ceilings and french doors to access the back patio. The first floor powder room and great lower level perfect for kids of all ages with full bath complete the home. Come see for yourself! Open House Saturday and Sunday 12-2pm
Location
State MA
County Norfolk
Area Oakdale
Zoning res
Direction Adams Street or Madison to Shiretown Road
Rooms
Family Room Cathedral Ceiling(s), Ceiling Fan(s), Closet/Cabinets - Custom Built, Flooring - Hardwood, French Doors, Recessed Lighting
Basement Full, Partially Finished, Bulkhead, Sump Pump
Primary Bedroom Level Second
Dining Room Flooring - Hardwood, Chair Rail, Crown Molding
Kitchen Countertops - Stone/Granite/Solid, Countertops - Upgraded, Stainless Steel Appliances, Gas Stove
Interior
Interior Features Play Room
Heating Forced Air, Natural Gas, Ductless
Cooling Central Air, Ductless
Flooring Tile, Laminate, Hardwood, Other, Flooring - Laminate
Fireplaces Number 2
Fireplaces Type Family Room
Appliance Range, Dishwasher, Disposal, Trash Compactor, Refrigerator, Washer, Dryer, Range Hood, Gas Water Heater, Utility Connections for Gas Range, Utility Connections for Gas Dryer
Laundry Gas Dryer Hookup, Washer Hookup, In Basement
Exterior
Exterior Feature Rain Gutters, Storage
Fence Fenced/Enclosed, Fenced
Community Features Public Transportation, Tennis Court(s), Conservation Area, Highway Access, Public School, T-Station
Utilities Available for Gas Range, for Gas Dryer, Washer Hookup
Waterfront false
Roof Type Shingle
Total Parking Spaces 4
Garage No
Building
Lot Description Corner Lot
Foundation Concrete Perimeter
Sewer Public Sewer
Water Public
Schools
Elementary Schools Oakdale Elem
Middle Schools Dedham Middle
High Schools Dedham High
Others
Senior Community false
Read Less Info
Want to know what your home might be worth? Contact us for a FREE valuation!

Our team is ready to help you sell your home for the highest possible price ASAP
Bought with Sarah A. Sally • Donahue Real Estate Co.
GET MORE INFORMATION

REALTOR® | Lic# 9070371






